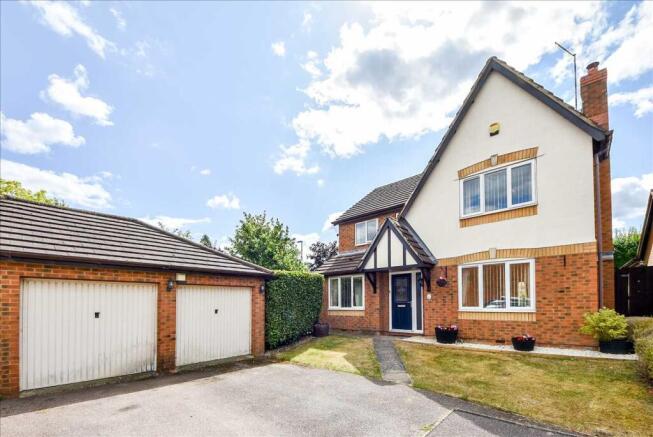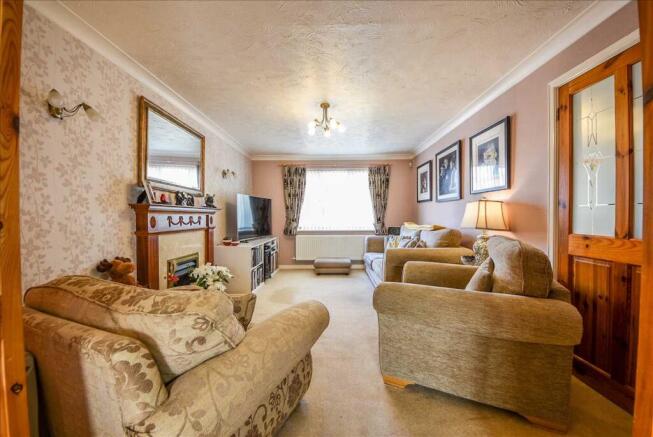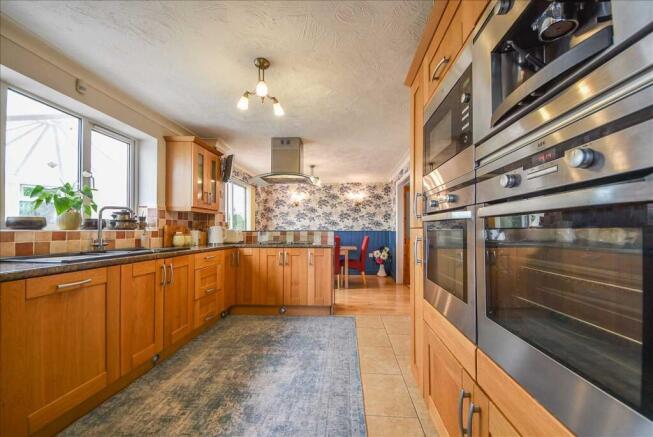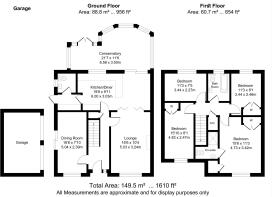Mulberry Close, Wellingborough, NN8 3JU

- PROPERTY TYPE
Detached
- BEDROOMS
4
- BATHROOMS
2
- SIZE
Ask agent
- TENUREDescribes how you own a property. There are different types of tenure - freehold, leasehold, and commonhold.Read more about tenure in our glossary page.
Freehold
Key features
- Four double bedrooms
- Three reception rooms
- Underfloor heating to the conservatory and the dining area
- A vast wrap around garden
- Two ovens, fitted coffee machine and microwave
- Integrated dishwaser, washing machine, fridge and freezer
- En-suite shower room
- Fitted wardrobes to 3 bedrooms
- Double Garage
- Full tour available on our WYCH You Tube channel
Description
This distinguished home exudes quality and sophistication throughout, beginning with a welcoming reception hall featuring an under-stairs storage cupboard. The spacious living room is elegantly appointed with a stylish feature gas fireplace, creating a warm and inviting focal point. A separate dining room opens through French doors to a beautifully maintained wrap-around garden, offering an ideal space for entertaining. The well-appointed kitchen is both stylish and functional, complete with a dining area and an array of high-specification integrated appliances including two ovens, a built-in microwave, a coffee machine, a five-plate electric hob, an extractor hood, an integrated dishwasher and fridge/freezer. A sizeable conservatory extends the living space further and benefits from underfloor heating, creating a light-filled area ideal for year-round enjoyment. A separate utility room with integrated washing machine and a cloaks WC complete the ground floor accommodation.
Ascending to the first floor, the landing leads to a linen store housing the water tank and provides access to four well-proportioned double bedrooms. The master suite boasts fitted wardrobes, an additional storage cupboard, and an en-suite shower room. Two of the remaining bedrooms are also equipped with fitted wardrobes, and all are served by a contemporary family bathroom comprising a full modern suite with shower.
Further enhancing the appeal of this impressive residence is a radiator central heating system, underfloor heating to both the dining area and conservatory, an extensive wrap-around garden, a double garage and a private driveway, offering ample parking and additional storage.
This exceptional home represents a rare opportunity to acquire a high-calibre property in a coveted location, perfectly suited to family living and entertaining alike.
Council tax band: E
EPC: C expires 26/06/2035
Reception hall
Ceiling mounted light fitting, radiator, wall mounted thermostat control, UPVC double glazed window unit, entrance door, fitted carpet, doors leading to the dining room, living room, under stair store and kitchen.
Living room
Ceiling mounted light fitting, two wall mounted two branch lamps, radiator, UPVC double glazed window units to front elevation, gas fireplace with mantlepiece surround, back plate and hearth, fitted carpet, double doors leading to the dining area.
Dining area
Ceiling mounted light fitting, two wall mounted three branch lamps, underfloor heating, laminate floor covering, sliding doors leading to the conservatory.
Kitchen
Ceiling mounted light fitting, ceiling mounted extractor hood, wall mounted units, fitted AEG coffee machine, two ovens, and microwave, roll top work surfaces with inset sink and a 1/2 and drainer, mixer tap, inset Belling five plate electric hob, integrated dishwasher, integrated fridge and freezer, kick board lighting, UPVC double glazed window units to rear elevation, radiator, fitted floor tiles, door leading to utility room.
Utility room
Ceiling mounted light fitting, wall mounted consumer unit, wall mounted Ideal Logic Plus Heat H18 boiler, tiled splashbacks, roll top work surface with inset stainless steel sink and drainer, matching cupboards below the work surface, integrated washing machine, fitted tiled floor covering, door leading to the garden and to the WC.
Cloaks WC
Ceiling mounted light fitting, radiator, pedestal wash and basin, WC, UPVC double glazed window unit to side aspect, tiled splashback, floor covering extending from the utility room.
Conservatory
Ceiling mounted light fitting, UPVC double glazed window units, UPVC double glazed French doors, underfloor heating, tiled floor covering.
Dining room
Ceiling mounted light fitting, radiator, UPVC double glazed window units to front elevation, UPVC double glazed French doors to side aspect, fitted carpet.
Stairs and landing.
Ceiling mounted light fitting, hatch frame and cover to loft area, ceiling mounted smoke detector, fitted carpet, doors leading to 4 bedrooms, the linen store and the bathroom.
Linen store
Housing water tank.
Master bedroom
Ceiling mounted light fitting, radiator, UPVC double glazed window units to front elevation, fitted wardrobes, store cupboard, fitted carpet, door leading to the en suite shower room.
En suite shower room
Recess spotlights, pull switch and cord, wall mounted extractor fan, radiator, wash hand basin on vanity unit, tiled splashback, chrome mixer tap and plug device, WC, tiled shower cubicle area, wall mounted shower unit with shower lead and shower head on riser, UPVC double glazed window units to front elevation, fitted laminate floor covering.
Bedroom two
Ceiling mounted light fitting, radiator, UPVC double glazed window units to front elevation, fitted wardrobes, fitted carpet.
Bedroom three
Ceiling mounted light fitting, radiator, UPVC double glazed window units to rear elevation, fitted wardrobes, fitted carpet.
Bedroom four
Ceiling mounted light fitting, radiator, UPVC double glazed window units to rear elevation, fitted carpet.
Bathroom
Ceiling mounted light unit, ceiling mounted extractor unit, pull switch and cord for light fitting, pedestal wash and basin with taps and plug device, WC, bath tub with hand grips, aluminium taps, wall mounted shower unit with shower lead and shower head on riser, glazed shower screen, tiled splashback, UPVC double glazed window units to rear elevation, fitted laminate floor covering.
Garden
See images.
The property is of brick and tile construction.
Both electric and gas are installed at the property.
Tenure: Freehold
About us
Established in 1992, WYCH Estate Agents was founded on traditional values such as honesty, integrity, and an exceedingly high level of professional competence and customer service. These are qualities which we strive to uphold today, and they have enabled us to become a respected and successful estate agency. We are a dynamic team of experienced industry experts who utilise a mix of traditional and modern sales and marketing tools to achieve the right results where other Agents may sometimes fail. We are extremely passionate about people and property and our team is dedicated to achieving our clients goals. If you are looking to sell or rent your property, or indeed establish or expand a property portfolio, please do not hesitate to contact us for some friendly and professional advice.
This marketing material is strictly for your own personal use. Any alteration, re-publication, re-distribution, re-transmission or otherwise to make our marketing material available to any other party on any website, bulletin board, printed press or in any media without our prior written consent is strictly prohibited.
***Please note that some images have been taken with a wide angle lens***
- COUNCIL TAXA payment made to your local authority in order to pay for local services like schools, libraries, and refuse collection. The amount you pay depends on the value of the property.Read more about council Tax in our glossary page.
- Ask agent
- PARKINGDetails of how and where vehicles can be parked, and any associated costs.Read more about parking in our glossary page.
- Yes
- GARDENA property has access to an outdoor space, which could be private or shared.
- Yes
- ACCESSIBILITYHow a property has been adapted to meet the needs of vulnerable or disabled individuals.Read more about accessibility in our glossary page.
- Ask agent
Mulberry Close, Wellingborough, NN8 3JU
Add an important place to see how long it'd take to get there from our property listings.
__mins driving to your place
Get an instant, personalised result:
- Show sellers you’re serious
- Secure viewings faster with agents
- No impact on your credit score
Your mortgage
Notes
Staying secure when looking for property
Ensure you're up to date with our latest advice on how to avoid fraud or scams when looking for property online.
Visit our security centre to find out moreDisclaimer - Property reference BWL1BWS1000680. The information displayed about this property comprises a property advertisement. Rightmove.co.uk makes no warranty as to the accuracy or completeness of the advertisement or any linked or associated information, and Rightmove has no control over the content. This property advertisement does not constitute property particulars. The information is provided and maintained by Wych Estate Agents, Wellingborough. Please contact the selling agent or developer directly to obtain any information which may be available under the terms of The Energy Performance of Buildings (Certificates and Inspections) (England and Wales) Regulations 2007 or the Home Report if in relation to a residential property in Scotland.
*This is the average speed from the provider with the fastest broadband package available at this postcode. The average speed displayed is based on the download speeds of at least 50% of customers at peak time (8pm to 10pm). Fibre/cable services at the postcode are subject to availability and may differ between properties within a postcode. Speeds can be affected by a range of technical and environmental factors. The speed at the property may be lower than that listed above. You can check the estimated speed and confirm availability to a property prior to purchasing on the broadband provider's website. Providers may increase charges. The information is provided and maintained by Decision Technologies Limited. **This is indicative only and based on a 2-person household with multiple devices and simultaneous usage. Broadband performance is affected by multiple factors including number of occupants and devices, simultaneous usage, router range etc. For more information speak to your broadband provider.
Map data ©OpenStreetMap contributors.




