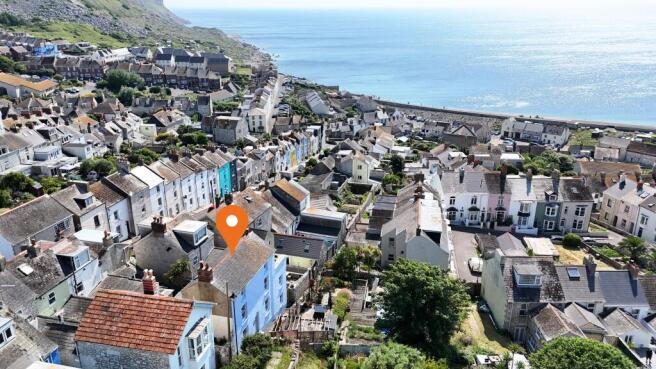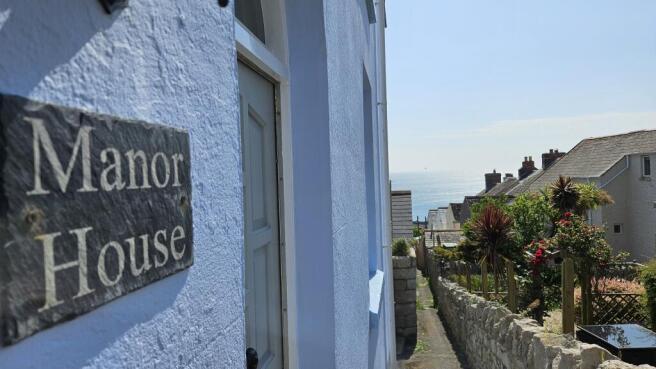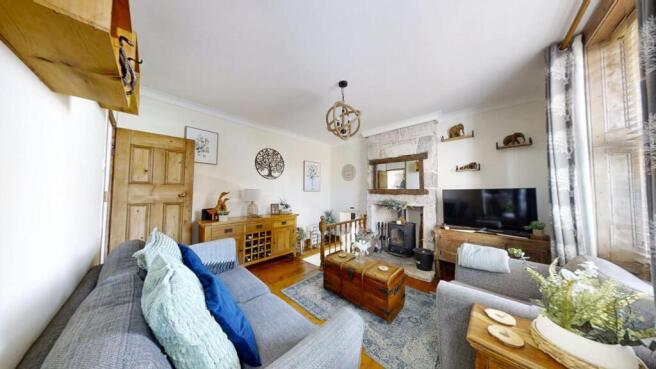Manor Place, Fortuneswell, Portland

- PROPERTY TYPE
Detached
- BEDROOMS
4
- BATHROOMS
2
- SIZE
1,227 sq ft
114 sq m
- TENUREDescribes how you own a property. There are different types of tenure - freehold, leasehold, and commonhold.Read more about tenure in our glossary page.
Freehold
Key features
- **STAMP DUTY PAID**
- Four Bedroom Detached House
- Circa 1700's
- Sea Views Across Chesil Beach
- Kitchen Diner With Wood Burner
- Sitting Room With Multi-Fuel Burner
- Snug/TV Room
- Three Double Bedrooms and Single Bedroom/Home Office
- Utility Room & Pantry
- Master Bedroom With En-suite
Description
The ground floor features a spacious kitchen diner with a wood burner, perfect for cosy nights in. The sitting room is equipped with a multi-fuel burner, creating a warm and inviting atmosphere. Additionally, there is a snug/TV room with triple aspect windows which flood the room with natural light and is ideal for relaxing or entertaining guests.
Across the five split level floors, you will find three generous double bedrooms, a further single bedroom which could also be used as a home office and a family bathroom. The master bedroom comes complete with an en-suite, providing privacy and convenience there is also lots of wardrobe/storage space within this room. Original hardwood floors can be found in selected rooms, adding character and charm.
The property also includes a utility room, pantry and outside a rear courtyard with a shed for extra storage, and a four-tier front garden with breath-taking sea views of Chesil Beach which also benefits from power and an outside tap.
For added safety and peace of mind, there is a hard-wired fire alarm system across all floors and double glazed sash windows and back door that were all fitted in 2023. Whether you are looking for a family home or a tranquil retreat by the sea, this property offers it all.
Though the property does not include a driveway, there is ample on-street parking and three nearby public car parks, providing flexible parking options for residents and visitors.
This is a truly special home that offers charming historic features, modern updates, and incredible sea views, all in a highly sought-after coastal location.
In addition to the luxury of this home, Portland, Dorset offers a variety of activities for residents and visitors alike. Outdoor enthusiasts can explore the scenic coastal paths or enjoy water sports such as sailing and windsurfing. History buffs will appreciate the rich maritime heritage of Portland, from its iconic lighthouse to its historic stone quarries. There are also a number of local shops, restaurants, and cafes to explore, making Portland a vibrant and welcoming community to call home. With its stunning sea views and convenient location, this detached house in Portland, Dorset, is sure to impress even the most discerning buyer.
Entrance
Stairs rise to the first floor. Doors to sitting room and kitchen diner.
Kitchen Diner
4.52m x 3.66m
Front aspect double glazed sash window. Range of wall and base units with solid wood work surface over. Gas hob and electric oven with extraction unit over. There is space for a dining table and chairs in front of the wood burning stove for cosy winter meals with family.
Sitting Room
3.68m x 3.66m
Front aspect double glazed sash window. Hard wood floor. Door to rear lobby and utility. Steps down to the snug/TV room. Multi-fuel stove in fireplace with stone surround.
Snug/TV Room
3.66m x 2.54m
Front, side and rear aspect double glazed windows flood the room with natural light. Stairs rise to bedroom four/home office.
Bedroom Four
3.66m x 2.54m
Front aspect double glazed sash window.
Rear Lobby, Utility Room and Pantry
Door to rear courtyard. Plenty of space for boots and coats. Utility area with plumbing for washing machine and tumble drier. Space for fridge freezer. Door through to the pantry with shelving and further storage space.
First Floor
Landing with doors to bedroom one and the family bathroom. Stairs rise to the second floor.
Bedroom One
3.66m x 3.53m
Front aspect double glazed sash window. Hard wood floor. Door to en-suite.
En-suite
Front aspect double glazed sash window. Bath with shower over. WC and wash hand basin. There is a fitted wardrobe and plenty of storage cupboards.
Family Bathroom
Bath with shower over. WC and wash hand basin.
Second Floor Landing
Doors to bedrooms two and three.
Bedroom Two
4.5m x 3.68m
Max
Front and side aspect double glazed windows offering far reaching sea views. Built in wardrobe and storage.
Bedroom Three
3.68m x 3.38m
Max
Front aspect double glazed sash window. Rear aspect Velux window. Built in wardrobe and storage cupboards.
Outside
To the side and rear is a courtyard with good size shed. This is enclosed and has secure gated access to the front of the house. The four tiered front garden has stunning far reaching sea views. There is a further shed for extra storage. The front garden benefits from power and an outside tap.
Council Tax Band
The Valuation Office Agency published assessment is band 'C'.
Buyers Compliance Fee Notice
Please note that a compliance check fee of £25 (inc. VAT) per person is payable once your offer is accepted. This non-refundable fee covers essential ID verification and anti-money laundering checks, as required by law.
- COUNCIL TAXA payment made to your local authority in order to pay for local services like schools, libraries, and refuse collection. The amount you pay depends on the value of the property.Read more about council Tax in our glossary page.
- Band: C
- PARKINGDetails of how and where vehicles can be parked, and any associated costs.Read more about parking in our glossary page.
- On street
- GARDENA property has access to an outdoor space, which could be private or shared.
- Front garden
- ACCESSIBILITYHow a property has been adapted to meet the needs of vulnerable or disabled individuals.Read more about accessibility in our glossary page.
- No wheelchair access
Manor Place, Fortuneswell, Portland
Add an important place to see how long it'd take to get there from our property listings.
__mins driving to your place
Get an instant, personalised result:
- Show sellers you’re serious
- Secure viewings faster with agents
- No impact on your credit score
Your mortgage
Notes
Staying secure when looking for property
Ensure you're up to date with our latest advice on how to avoid fraud or scams when looking for property online.
Visit our security centre to find out moreDisclaimer - Property reference RPE-99143268. The information displayed about this property comprises a property advertisement. Rightmove.co.uk makes no warranty as to the accuracy or completeness of the advertisement or any linked or associated information, and Rightmove has no control over the content. This property advertisement does not constitute property particulars. The information is provided and maintained by Real Estate Bureau, Portland. Please contact the selling agent or developer directly to obtain any information which may be available under the terms of The Energy Performance of Buildings (Certificates and Inspections) (England and Wales) Regulations 2007 or the Home Report if in relation to a residential property in Scotland.
*This is the average speed from the provider with the fastest broadband package available at this postcode. The average speed displayed is based on the download speeds of at least 50% of customers at peak time (8pm to 10pm). Fibre/cable services at the postcode are subject to availability and may differ between properties within a postcode. Speeds can be affected by a range of technical and environmental factors. The speed at the property may be lower than that listed above. You can check the estimated speed and confirm availability to a property prior to purchasing on the broadband provider's website. Providers may increase charges. The information is provided and maintained by Decision Technologies Limited. **This is indicative only and based on a 2-person household with multiple devices and simultaneous usage. Broadband performance is affected by multiple factors including number of occupants and devices, simultaneous usage, router range etc. For more information speak to your broadband provider.
Map data ©OpenStreetMap contributors.







