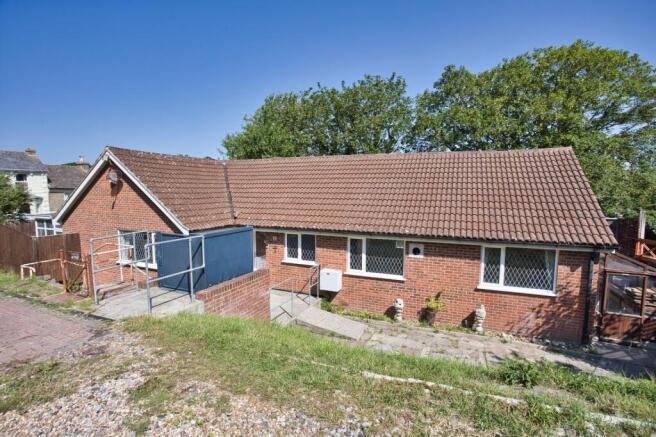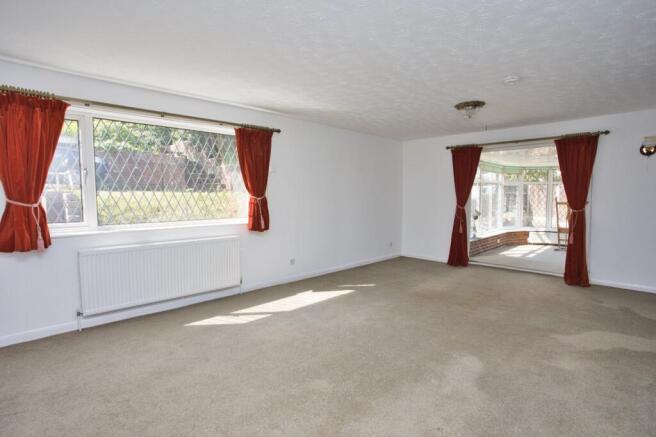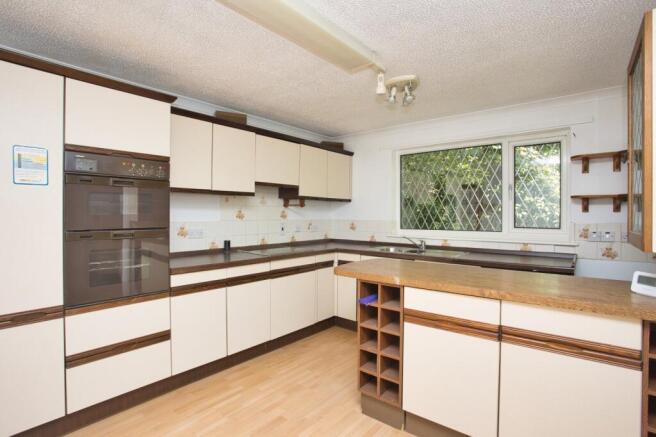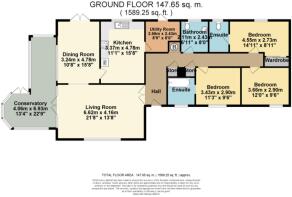St. Martins Gardens, Clarendon Road, Dover, CT17

- PROPERTY TYPE
Bungalow
- BEDROOMS
3
- BATHROOMS
2
- SIZE
1,589 sq ft
148 sq m
- TENUREDescribes how you own a property. There are different types of tenure - freehold, leasehold, and commonhold.Read more about tenure in our glossary page.
Freehold
Key features
- Three Double Bedrooms
- Main Bedroom with En-Suite
- Wrap Around Garden
- Potential Building Plot (STPP)
- Private Driveway
Description
Upon entering, you are greeted by a welcoming entrance hall that sets the tone for what lies ahead. To the left, an inviting lounge beckons, seamlessly leading into a dining room that serves as a hub for gatherings and every-day living. The lounge extends into a bright and airy conservatory, offering a tranquil space to unwind or entertain. Connecting effortlessly with the dining room, a generously-sized kitchen awaits, complemented by a convenient utility room for added functionality.
The heart of the home carries through to the sleeping quarters, where three double bedrooms provide ample accommodation for residents and guests alike. The primary bedroom impresses with the convenience of an en suite bathroom, while a shared family bathroom caters to the needs of the household. Each bedroom is thoughtfully designed to offer comfort and privacy, ideal for unwinding after a long day.
Situated on a plot of land adjacent to the property, a promising opportunity awaits for expansion or development, subject to planning permission. This additional space opens up a wealth of possibilities for customisation, be it an extension to the existing property or an entirely new project, limited only by your imagination.
Outside, the property is enveloped by a wrap-around garden, offering a serene outdoor retreat that allows for relaxation and enjoyment of the natural surroundings. Whether used for al fresco dining, gardening endeavours, or simply basking in the fresh air, the outdoor space enhances the appeal of the property, adding further value to this already enticing offering.
In summary, this three-bedroom detached bungalow harmonises classic comforts with future prospects, embodying a lifestyle of versatility and promise. With its convenient location, thoughtful layout, and potential for expansion, this property stands as a beacon of opportunity for those looking to make their mark on a residence that is as inviting as it is inspiring.
These details are yet to be approved by the vendor.
Identification Checks
Should a purchaser(s) have an offer accepted on a property marketed by Miles & Barr, they will need to undertake an identification check. This is done to meet our obligation under Anti Money Laundering Regulations (AML) and is a legal requirement. We use a specialist third party service to verify your identity. The cost of these checks is £60 inc. VAT per purchase, which is paid in advance, when an offer is agreed and prior to a sales memorandum being issued. This charge is non-refundable under any circumstances.
Location Summary
Dover is a major ferry port town and faces France across the Strait of Dover, the narrowest part of the English Channel. It is home of the Dover Calais ferry through the Port of Dover and is famous for both its White Cliffs and Dover Castle that historically functioned as protection against invaders. Dover’s main commuting roads are the A2 and A20, connecting the town with Canterbury and London. The high speed rail service runs from Dover Priory to London St Pancras International station.
Entrance Hallway
Entrance Hallway Leading To
Lounge
21' 8" x 13' 8"
Conservatory
13' 4" x 22' 9"
Dining Room
10' 8" x 15' 8"
Kitchen
11' 1" x 15' 8"
Utility Room
8' 9" x 8' 0"
Bathroom
6' 11" x 8' 0"
Bedroom
14' 11" x 8' 11"
With En-Suite
Bedroom
11' 3" x 9' 6"
Bedroom
12' 0" x 9' 6"
Brochures
Particulars- COUNCIL TAXA payment made to your local authority in order to pay for local services like schools, libraries, and refuse collection. The amount you pay depends on the value of the property.Read more about council Tax in our glossary page.
- Band: C
- PARKINGDetails of how and where vehicles can be parked, and any associated costs.Read more about parking in our glossary page.
- Driveway,Off street
- GARDENA property has access to an outdoor space, which could be private or shared.
- Yes
- ACCESSIBILITYHow a property has been adapted to meet the needs of vulnerable or disabled individuals.Read more about accessibility in our glossary page.
- Ask agent
St. Martins Gardens, Clarendon Road, Dover, CT17
Add an important place to see how long it'd take to get there from our property listings.
__mins driving to your place
Get an instant, personalised result:
- Show sellers you’re serious
- Secure viewings faster with agents
- No impact on your credit score
Your mortgage
Notes
Staying secure when looking for property
Ensure you're up to date with our latest advice on how to avoid fraud or scams when looking for property online.
Visit our security centre to find out moreDisclaimer - Property reference MVS230235. The information displayed about this property comprises a property advertisement. Rightmove.co.uk makes no warranty as to the accuracy or completeness of the advertisement or any linked or associated information, and Rightmove has no control over the content. This property advertisement does not constitute property particulars. The information is provided and maintained by Miles & Barr, Dover. Please contact the selling agent or developer directly to obtain any information which may be available under the terms of The Energy Performance of Buildings (Certificates and Inspections) (England and Wales) Regulations 2007 or the Home Report if in relation to a residential property in Scotland.
*This is the average speed from the provider with the fastest broadband package available at this postcode. The average speed displayed is based on the download speeds of at least 50% of customers at peak time (8pm to 10pm). Fibre/cable services at the postcode are subject to availability and may differ between properties within a postcode. Speeds can be affected by a range of technical and environmental factors. The speed at the property may be lower than that listed above. You can check the estimated speed and confirm availability to a property prior to purchasing on the broadband provider's website. Providers may increase charges. The information is provided and maintained by Decision Technologies Limited. **This is indicative only and based on a 2-person household with multiple devices and simultaneous usage. Broadband performance is affected by multiple factors including number of occupants and devices, simultaneous usage, router range etc. For more information speak to your broadband provider.
Map data ©OpenStreetMap contributors.






