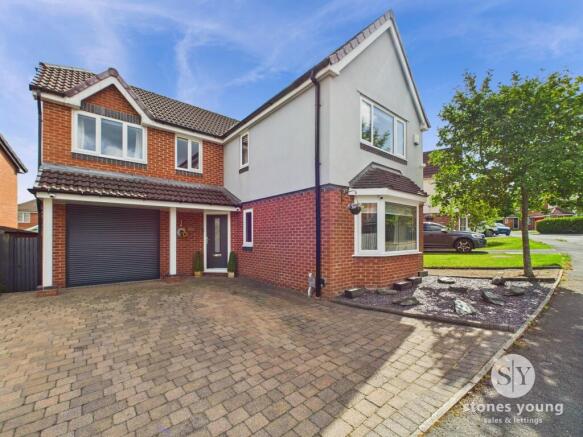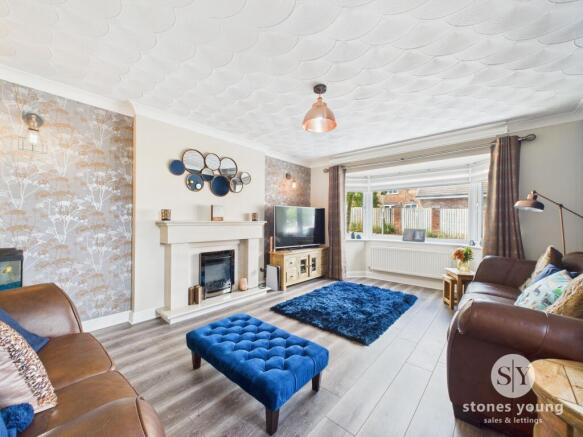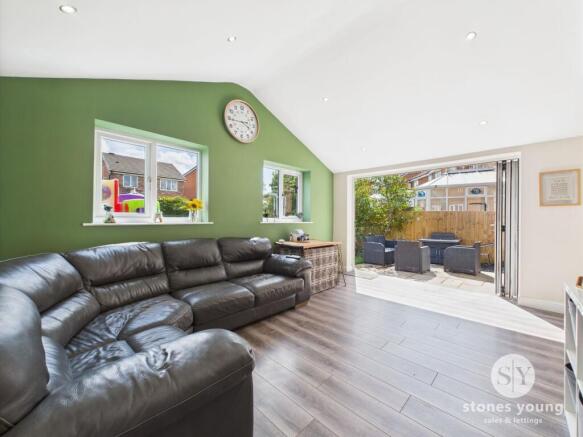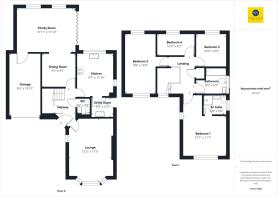England Avenue, Blackburn, BB2

- PROPERTY TYPE
Detached
- BEDROOMS
4
- BATHROOMS
2
- SIZE
1,515 sq ft
141 sq m
- TENUREDescribes how you own a property. There are different types of tenure - freehold, leasehold, and commonhold.Read more about tenure in our glossary page.
Freehold
Key features
- Spacious and Versatile Accommodation
- Detached Four Bedroom Home on Fernhurst
- Impressive Living Room with Vaulted Ceiling and Bifolding Doors
- South Facing Rear Garden
- Downstairs WC and Utility
- Single Garage with Power, Lighting and Electric Door
- Council Tax Band D
- Driveway Parking for Two Cars with Upgraded Car Charging Point
- Near Local Schools Including Redeemer Primary School
Description
*BEAUTIFULLY PRESENTED FOUR BEDROOM DETACHED FAMILY HOME IN SOUGHT AFTER FERNHURST FARM, BLACKBURN* This stunning four bedroom, detached family home is a well presented property finished with luxurious, stylish living. Commanding an enviable plot on England Avenue and complete with a single garage, driveway parking as well as front and back gardens. The property flows internally with spacious, versatile living solutions ideal for a growing family.
The property comprises of a welcoming hallway with a conveniently located w/c. Flowing well into the bright and airy lounge, thanks to the bay window overlooking the front, where you will find an ideal space for the family to relax. Moving through the house towards the rear of the property is a kitchen boasting plentiful worktop space and even breakfast bar which is located adjacent to the well appointed utility room with sink and plumbing for both a washer and dryer. Next to the kitchen is the dining room which has space for a six-seater dining table leading into the impressive family room. A spacious, versatile space with vaulted ceiling and bi-folding doors leading to the rear garden.
On the second floor, a central hallway provides access to each of the bedrooms, and fully tiled family bathroom featuring high quality fittings and heated towel rail. The master bedroom boasts an impressive footprint which has fitted wardrobes for additional storage and equally impressive fully tiled en-suite with shower. which allow the floorspace to be utilised perfectly, as well as a spacious and modern en suite. The second and third bedrooms are also comfortable doubles and the fourth is a well sized single providing the versatility to create and office or dressing room.
This attractive, garden fronted property boasts huge curb appeal and is a testament to the current occupants who have upgraded the property and maintained the property beautifully. The rear garden provides an idyllic space to entertain guests and relax in the sun, with a balance of Indian flagged patio and artificial grass to be enjoyed year round with minimal maintainance. Fernhurst Farm Estate is an enviable location and perfect for families with the estate hosting a OFSTED Excellent primary school and exceptional access to Blackburn, Darwen and the M65.
EPC Rating: C
Hallway
Laminate flooring, ceiling coving, stairs to first floor, storage cupboard, composite front door, panel radiator.
Lounge
Laminate flooring, ceiling coving, electric fire with Limestone hearth and surround, x2 double glazed uPVC windows, x2 panel radiators.
WC
Tiled flooring, two piece in white comprising of wc and basin with vanity cupboard, tiled splash backs, towel radiator.
Kitchen
Laminate flooring, fitted all and base units with contrasting work surfaces, tiled splash backs, sink and drainer, x5 ring gas hob, electric oven, extractor fan, space for dishwasher, ceiling spot lights, breakfast bar, double glazed uPVC windows x2, panel radiator.
Utility Room
Laminate flooring, fitted base unit with contrasting work surface, sink and drainer, space for washing machine and tumble dryer, ceiling spot lights, uPVC door, panel radiator.
Dining Room
Laminate flooring, ceiling coving, panel radiator.
Family Room
Laminate flooring, ceiling spot lights, door leading into the garage, x2 panel radiators, double glazed uPVC bi folding doors, panel radiator.
Landing
Carpet flooring, cupboard housing tank, loft access, double glazed uPVC window, panel radiator.
Master Bedroom
Double bedroom with carpet flooring, ceiling coving, fitted wardrobes, x2 double glazed uPVC windows, panel radiator.
En Suite
Tiled flooring, three piece in white comprising of mains fed shower enclosure, wc and basin, tiled floor to ceiling, ceiling spot lights, frosted double glazed uPVC window, towel radiator.
Bedroom Two
Double bedroom with vinyl flooring, ceiling coving, x2 double glazed uPVC windows, panel radiator.
Bedroom Three
Double bedroom with carpet flooring, ceiling coving, double glazed uPVC window, panel radiator.
Bedroom Four
Single bedroom with carpet flooring, ceiling coving, double glazed uPVC window, panel radiator.
Bathroom
Tiled flooring, three piece in white comprising of mains fed shower over bath, wc and basin, tiled floor to ceiling, ceiling spot lights, frosted double glazed uPVC window, towel radiator.
Parking - Garage
Parking - Driveway
Disclaimer
Stones Young Sales and Lettings provides these particulars as a general guide and does not guarantee their accuracy. They do not constitute an offer, contract, or warranty. While reasonable efforts have been made to ensure the information is correct, buyers or tenants must independently verify all details through inspections, surveys, and enquiries. Statements are not representations of fact, and no warranties or guarantees are provided by Stones Young, its employees, or agents.
Photographs depict parts of the property as they were when taken and may not reflect current conditions. Measurements, distances, and areas are approximate and should not be relied upon. References to alterations or uses do not confirm that necessary planning, building regulations, or other permissions have been obtained. Any assumptions about the property’s condition or suitability should be independently verified.
- COUNCIL TAXA payment made to your local authority in order to pay for local services like schools, libraries, and refuse collection. The amount you pay depends on the value of the property.Read more about council Tax in our glossary page.
- Band: D
- PARKINGDetails of how and where vehicles can be parked, and any associated costs.Read more about parking in our glossary page.
- Garage,Driveway
- GARDENA property has access to an outdoor space, which could be private or shared.
- Rear garden
- ACCESSIBILITYHow a property has been adapted to meet the needs of vulnerable or disabled individuals.Read more about accessibility in our glossary page.
- Ask agent
England Avenue, Blackburn, BB2
Add an important place to see how long it'd take to get there from our property listings.
__mins driving to your place
Get an instant, personalised result:
- Show sellers you’re serious
- Secure viewings faster with agents
- No impact on your credit score
About Stones Young Estate and Letting Agents, Blackburn
The Old Post Office 740 Whalley New Road Blackburn BB1 9BA

Your mortgage
Notes
Staying secure when looking for property
Ensure you're up to date with our latest advice on how to avoid fraud or scams when looking for property online.
Visit our security centre to find out moreDisclaimer - Property reference 16e2d601-1cdd-4001-a511-8041b1ac1d72. The information displayed about this property comprises a property advertisement. Rightmove.co.uk makes no warranty as to the accuracy or completeness of the advertisement or any linked or associated information, and Rightmove has no control over the content. This property advertisement does not constitute property particulars. The information is provided and maintained by Stones Young Estate and Letting Agents, Blackburn. Please contact the selling agent or developer directly to obtain any information which may be available under the terms of The Energy Performance of Buildings (Certificates and Inspections) (England and Wales) Regulations 2007 or the Home Report if in relation to a residential property in Scotland.
*This is the average speed from the provider with the fastest broadband package available at this postcode. The average speed displayed is based on the download speeds of at least 50% of customers at peak time (8pm to 10pm). Fibre/cable services at the postcode are subject to availability and may differ between properties within a postcode. Speeds can be affected by a range of technical and environmental factors. The speed at the property may be lower than that listed above. You can check the estimated speed and confirm availability to a property prior to purchasing on the broadband provider's website. Providers may increase charges. The information is provided and maintained by Decision Technologies Limited. **This is indicative only and based on a 2-person household with multiple devices and simultaneous usage. Broadband performance is affected by multiple factors including number of occupants and devices, simultaneous usage, router range etc. For more information speak to your broadband provider.
Map data ©OpenStreetMap contributors.




