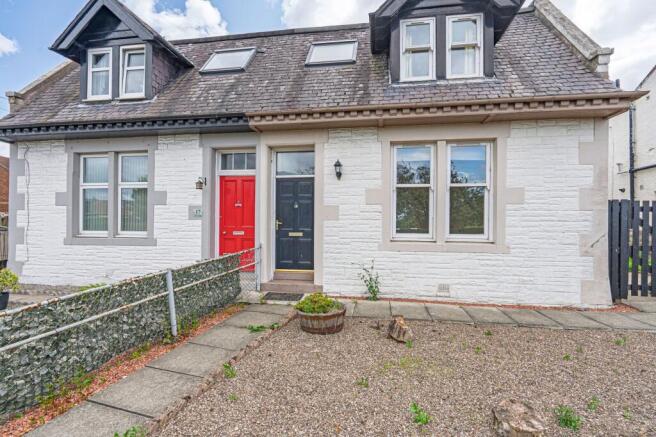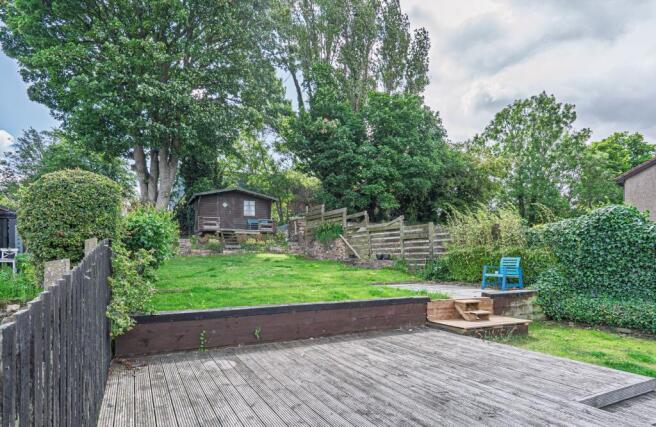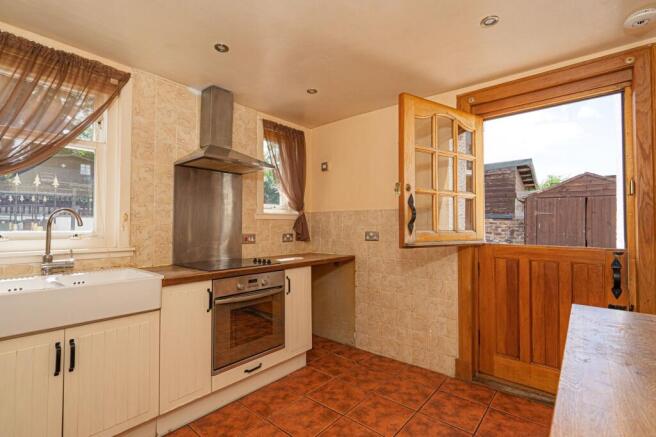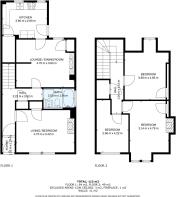Salters Road, Wallyford, EH21

- PROPERTY TYPE
Semi-Detached
- BEDROOMS
3
- BATHROOMS
1
- SIZE
1,227 sq ft
114 sq m
- TENUREDescribes how you own a property. There are different types of tenure - freehold, leasehold, and commonhold.Read more about tenure in our glossary page.
Freehold
Key features
- Beautifully balanced blend of period charm and modern comfort.
- Adaptable as a three or four double bedroom home.
- Two public rooms
- Three charming feature fireplaces.
- Elegant high ceilings throughout,.
- Generous front and rear wrap around gardens.
- Sought After Area
- Transport Links to Edinburgh
- HR value £350k
Description
Billie Dunlop and RE/MAX Property Specialists are delighted to bring to the market this fantastic period property in the heart of Wallyford, East Lothian.
Set in a thriving and well-connected community, this beautifully proportioned period home offers a rare blend of timeless character, flexible space, and everyday convenience. Wallyford continues to grow, with major investment including a new high school and upgraded infrastructure. The train station is just a short walk away, offering swift access to Edinburgh, while East Lothian’s beaches and golf courses are close at hand.
Inside, the home features high ceilings, original detailing, and three distinctive fireplaces. A welcoming entrance leads to a light-filled hallway and generous ground-floor accommodation, including a front-facing room that can be used as a lounge or fourth bedroom. The rear living/dining area flows into a charming kitchen with garden views, a Belfast sink, and stable door. A walk-in larder and bright, stylish bathroom complete the ground floor.
Upstairs are three spacious bedrooms, two with elevated views toward Edinburgh and Fife, plus a walk-in cupboard. Each room offers its own character and peaceful outlook.
Outside, the home enjoys generous wraparound gardens. The elevated rear garden is particularly private and features a delightful summer house — ideal as a retreat, studio, or home office.
A unique opportunity to secure a character-filled home in one of East Lothian’s fastest-growing and best-connected areas.
Foyer
1.24m x 1.02m
A grand welcome – timeless elegance meets everyday comfort. This light-filled entrance blends charm, character, and shelter, creating a calm transition into the home. High ceilings and soft natural light enhance the sense of space, while a glass door offers a graceful glimpse into the heart of the property — setting the tone for what’s to come.
Hallway/Stairway
3.82m x 3.22m
An elegant hallway – light, height, and flow.
High ceilings and soft natural light from the stairwell window create a serene, airy feel. Period-style panelling and dado rails add charm and draw the eye upward, while doors lead seamlessly to the main rooms — offering a graceful introduction to the home’s timeless elegance.
Living Room/Bedroom
3.42m x 4.7m
Adaptable elegance – light-filled living room or fourth bedroom.
Spacious and full of natural light from two grand windows, this versatile room features high ceilings, a charming fireplace, and classic detailing. Whether for relaxing, hosting, or sleeping, it blends comfort with timeless appeal.
Dining Room/Lounge
3.84m x 4.7m
Dining Room or Lounge – refined, versatile living.
This spacious room offers elegant flexibility as a dining area or lounge, with garden views, high ceilings, and a charming fireplace. Adjoining the kitchen, it’s perfect for relaxed living or entertaining — blending light, character, and timeless style.
Kitchen
2.9m x 3.6m
Kitchen – light-filled, charming, and practical.
With garden views and two windows, this bright kitchen offers ample worktops, a larder cupboard, and a classic Belfast sink. A traditional stable door opens to the sunny garden, adding charm and a seamless indoor-outdoor connection.
Bathroom
1.54m x 2.5m
Bathroom – light, airy, and elegant.
This bright, calming space features high ceilings, refined tiling, and a frosted window for natural light and privacy. A well-appointed shower adds modern convenience to this serene, timeless setting.
Landing
Landing – bright, airy, and well-connected.
Flooded with natural light from a stairwell window, the upper landing feels spacious and uplifting. It offers access to three generous bedrooms and a large walk-in cupboard, combining practicality with calm, considered design. A graceful transition to the home’s upper level.
Bedroom
4.22m x 2.56m
Bedroom – peaceful, bright, and inviting.
Bathed in natural light from a large Velux window, this serene space offers a calm, airy retreat. With a soft glow and sense of openness, it’s the perfect haven for rest and relaxation.
Bedroom
4.79m x 3.14m
Bedroom – elegant proportions with a view.
Spacious and light-filled, this refined bedroom features high ceilings, two large windows with views to Edinburgh, and a charming fireplace. A perfect blend of classic style and everyday comfort.
Bedroom
4.85m x 3.56m
Bedroom – space, light, and timeless charm.
Overlooking the garden, this spacious rear-facing room is filled with soft natural light and quiet elegance. High ceilings and period details add character, while the generous layout offers both comfort and flexibility.
Garden
Front Garden – A warm welcome with wraparound space.
Set behind a classic gate, the spacious front garden wraps around the side, offering privacy, practicality, and curb appeal. Neatly kept and easy to maintain, it’s both welcoming and full of potential for seating or landscaping.
Garden
Rear garden – expansive, elevated and exceptionally peaceful.
A true highlight of the property, the substantial wraparound rear garden offers space, light, and a remarkable sense of seclusion. Enjoying sun throughout the day, the garden unfolds gently up a soft slope, leading to a charming summer house and raised decking area—the perfect spot to unwind and take in the far-reaching views across Edinburgh and Fife. This outdoor space feels wonderfully private and still, offering a tranquil setting for reflection, relaxation, or quiet connection with nature. It’s a garden that feels a world away from the everyday.
Parking - Garage
Private Parking – discreet, spacious, and secluded.
Accessed via a private entrance at the side, this generous off-street parking area offers space for multiple vehicles and leads directly to the kitchen’s stable door. A practical, private entry that adds ease and quiet charm.
- COUNCIL TAXA payment made to your local authority in order to pay for local services like schools, libraries, and refuse collection. The amount you pay depends on the value of the property.Read more about council Tax in our glossary page.
- Band: D
- PARKINGDetails of how and where vehicles can be parked, and any associated costs.Read more about parking in our glossary page.
- Garage
- GARDENA property has access to an outdoor space, which could be private or shared.
- Private garden
- ACCESSIBILITYHow a property has been adapted to meet the needs of vulnerable or disabled individuals.Read more about accessibility in our glossary page.
- Ask agent
Energy performance certificate - ask agent
Salters Road, Wallyford, EH21
Add an important place to see how long it'd take to get there from our property listings.
__mins driving to your place
Get an instant, personalised result:
- Show sellers you’re serious
- Secure viewings faster with agents
- No impact on your credit score
About RE/MAX Property Marketing Centre, Bellshill
Willow House, Kestrel View, Strathclyde Business Park Bellshill ML4 3PB

Your mortgage
Notes
Staying secure when looking for property
Ensure you're up to date with our latest advice on how to avoid fraud or scams when looking for property online.
Visit our security centre to find out moreDisclaimer - Property reference 48f3e103-d06c-4936-b830-2709656a64fd. The information displayed about this property comprises a property advertisement. Rightmove.co.uk makes no warranty as to the accuracy or completeness of the advertisement or any linked or associated information, and Rightmove has no control over the content. This property advertisement does not constitute property particulars. The information is provided and maintained by RE/MAX Property Marketing Centre, Bellshill. Please contact the selling agent or developer directly to obtain any information which may be available under the terms of The Energy Performance of Buildings (Certificates and Inspections) (England and Wales) Regulations 2007 or the Home Report if in relation to a residential property in Scotland.
*This is the average speed from the provider with the fastest broadband package available at this postcode. The average speed displayed is based on the download speeds of at least 50% of customers at peak time (8pm to 10pm). Fibre/cable services at the postcode are subject to availability and may differ between properties within a postcode. Speeds can be affected by a range of technical and environmental factors. The speed at the property may be lower than that listed above. You can check the estimated speed and confirm availability to a property prior to purchasing on the broadband provider's website. Providers may increase charges. The information is provided and maintained by Decision Technologies Limited. **This is indicative only and based on a 2-person household with multiple devices and simultaneous usage. Broadband performance is affected by multiple factors including number of occupants and devices, simultaneous usage, router range etc. For more information speak to your broadband provider.
Map data ©OpenStreetMap contributors.




