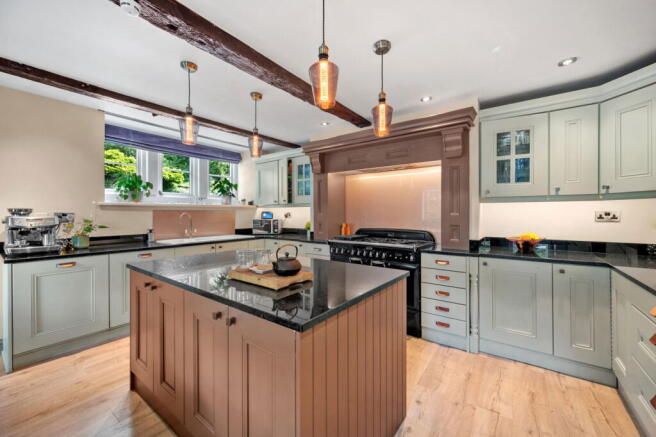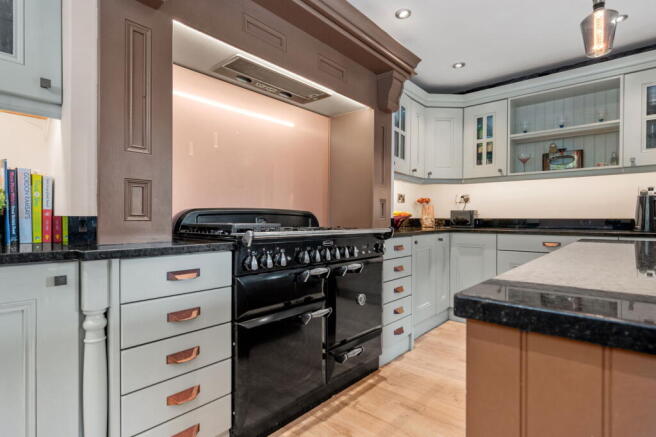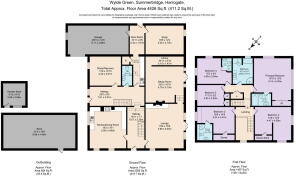Wylde Green, Summerbridge, Harrogate, HG3

- PROPERTY TYPE
Barn Conversion
- BEDROOMS
5
- BATHROOMS
4
- SIZE
4,426 sq ft
411 sq m
- TENUREDescribes how you own a property. There are different types of tenure - freehold, leasehold, and commonhold.Read more about tenure in our glossary page.
Freehold
Key features
- 5 bedrooms
- 4 bathrooms (3 en-suites)
- 4 reception rooms
- Large mature garden
- Driveway fits 5 cars
- Services: mains electric, gas, water & drainage
- Underfloor heating
- Holiday let opportunity with shepherds hut (available by separate negotiation)
- Detached stone barn offers extra garage, annexe or holiday let opportunity
- Village of Summerbridge with stunning views
Description
A Home Of Character And Calm…
Wylde Green is a remarkable family home on the edge of Summerbridge, a friendly village nestled in the Nidderdale countryside — an Area of Outstanding Natural Beauty known for its rolling hills, bluebell woods and walking trails. Originally a 1720s stone barn, the home was thoughtfully converted in the 1980s and extended in the 1990s, creating a spacious, versatile living space full of charm and natural light.
Set in an elevated position with far-reaching views and surrounded by half an acre of mature gardens, it offers a rare balance of architectural character and practical living. Just a short walk from the village shop, post office, school and pub — and with Pateley Bridge and Harrogate easily reached by road — Wylde Green brings together rural peace, strong community spirit and real-world convenience.
“You wake to the sound of wildlife and fall asleep to the rustling of trees — it’s everything you hope village life might be.”
A Grand First Impression…
Step into the generous reception hall, where original features speak to the building’s heritage — and where, at Christmas, a 10-foot tree fits with ease. The layout opens into a spacious lounge, where a multi-fuel stove is set within a stone fireplace, resting on a wooden floor and framed by exposed beams above. Painted in soft green, the room shifts beautifully with the seasons — a cocoon of warmth in winter, with the fire glowing and the colours deepening at dusk, then light-filled and airy in spring and summer, when dual-aspect glazing brings the outdoors in.
Windows to the side and French doors to the rear overlook the garden, allowing natural light to stream through from morning to evening and making this a welcoming, flexible retreat at any time of year.
Space To Live, Work And Unwind…
A second reception room offers a peaceful place to read or unwind — a cosy family space with another log burner and views over the garden. A built-in library invites quiet afternoons and curling up by the fire, with a favourite book in hand.
“When the log burner is on, it’s the perfect place to sit and watch the garden — I always seem to spot a pheasant or hear an owl passing overhead.”
This is a home designed for flexibility. In addition to the main reception rooms, two further spaces are currently used as home offices — ideal for remote working, creative projects or multigenerational living. The layout balances connected family space with quiet corners, making everyday life feel both practical and calm.
The Heart Of The Home…
The kitchen at Wylde Green is a bespoke space designed for both serious cooking and everyday gathering. Crafted from solid wood with painted oak doors and finished in Farrow & Ball tones, it combines warmth with practicality. Granite worktops and modern glass splashbacks give a crisp finish, while a six-ring Rangemaster cooker with twin ovens provides the centrepiece.
A Bosch integrated dishwasher, electric underfloor heating and a recently updated wooden floor add to the comfort. The space flows naturally into the hallway, lounge and outdoor terrace — ideal for hosting, relaxing or keeping an eye on family life.
“It’s the true hub of the home — we’ve had birthday breakfasts here that turn into evening celebrations.”
A large utility room and boot room help keep everything organised, and there’s direct internal access to the garage, which includes extensive storage.
Upstairs Retreats…
The first floor is served by two staircases, offering a sense of space and separation, and comprises five double bedrooms — three with en-suites — along with a generous house bathroom.
The principal suite includes fitted wardrobes and dual aspect windows to the side and rear, overlooking the beautiful garden and surrounding hillside. It’s a spacious, light-filled room that feels calm and restful at any time of day. A door leads through to the en-suite shower room, which offers practicality and privacy, with a walk-in shower, wash hand basin and WC.
A second en-suite double bedroom offers independence and comfort for guests or older children. Set in the eaves and full of character, it features exposed beams that create a zoned feel — with a cosy sleeping area and a peaceful nook in front of the front-facing window, complete with a window seat. This space leads into a light-filled en-suite, where pale flooring and half-height wall tiles complement a shower, wash hand basin and WC. A side window adds further natural light, creating a calm and uplifting atmosphere.
The third bedroom is similarly in the eaves with exposed beams, which neatly divide the room into a sleeping zone and a space for a sofa or study area — ideal for relaxing in comfort and privacy. Windows to the side and rear provide generous natural light and offer far-reaching views over the gardens and surrounding rural landscape.
Two further double bedrooms complete the upstairs accommodation, both featuring encased beams that add warmth and character. One benefits from a compact en-suite with shower, wash hand basin and WC, while the other enjoys peaceful garden views and soft natural light from its elevated position.
These rooms are served by the generous house bathroom — complete with bath, separate shower cubicle, wash hand basin and WC. Finished with light-coloured flooring and half-wall tiling and warmed by underfloor heating, it’s perfect for slow mornings or post-walk baths.
Glorious Gardens And Open Skies…
The half-acre plot has been lovingly shaped to create zones of purpose and privacy. Formal lawns, well-stocked herbaceous borders and a separate paddock area offer room to grow, play or simply watch the seasons shift. A stone terrace links the kitchen and living areas with the outdoors and a timber-framed gazebo with slate roof makes entertaining a joy in all weather.
“It’s the suntrap you dream of — we’ve hosted barbecues, sipped coffee with the deer in the distance, and watched the seasons roll by.”
The lawn is wired for a robotic mower, and garden lighting, power and external water points are thoughtfully placed throughout.
The Workshop, Barn & Shepherd’s Hut…
An integral garage or workshop provides further space for hobbies or practical use, and offers internal access to the home via the utility room.
From the paved verandah, a garden store is accessed — a generous and practical space with full power and lighting. Currently used for storage, it offers excellent potential for conversion into additional living space, subject to the necessary consents.
A detached barn, once used as stables, now offers storage and workshop potential. With power and lighting already in place, it could be adapted — subject to consents — into an annexe, home office or additional accommodation. Its scale and character make it well suited to guest or holiday use.
Also available by separate negotiation is a restored Shepherd’s Hut — perfect as a guest suite or further Airbnb opportunity, with charm, comfort and style already in place.
Note: If you proceed with an offer on this property we are obliged to undertake Anti Money Laundering checks on behalf of HMRC. All estate agents have to do this by law. We outsource this process to our compliance partners, Coadjute, who charge a fee for this service.
Brochures
Brochure 1- COUNCIL TAXA payment made to your local authority in order to pay for local services like schools, libraries, and refuse collection. The amount you pay depends on the value of the property.Read more about council Tax in our glossary page.
- Band: G
- PARKINGDetails of how and where vehicles can be parked, and any associated costs.Read more about parking in our glossary page.
- Garage,Driveway
- GARDENA property has access to an outdoor space, which could be private or shared.
- Patio,Private garden
- ACCESSIBILITYHow a property has been adapted to meet the needs of vulnerable or disabled individuals.Read more about accessibility in our glossary page.
- Ask agent
Wylde Green, Summerbridge, Harrogate, HG3
Add an important place to see how long it'd take to get there from our property listings.
__mins driving to your place
Get an instant, personalised result:
- Show sellers you’re serious
- Secure viewings faster with agents
- No impact on your credit score
Your mortgage
Notes
Staying secure when looking for property
Ensure you're up to date with our latest advice on how to avoid fraud or scams when looking for property online.
Visit our security centre to find out moreDisclaimer - Property reference S1363316. The information displayed about this property comprises a property advertisement. Rightmove.co.uk makes no warranty as to the accuracy or completeness of the advertisement or any linked or associated information, and Rightmove has no control over the content. This property advertisement does not constitute property particulars. The information is provided and maintained by Mr & Mr Child, Covering Yorkshire. Please contact the selling agent or developer directly to obtain any information which may be available under the terms of The Energy Performance of Buildings (Certificates and Inspections) (England and Wales) Regulations 2007 or the Home Report if in relation to a residential property in Scotland.
*This is the average speed from the provider with the fastest broadband package available at this postcode. The average speed displayed is based on the download speeds of at least 50% of customers at peak time (8pm to 10pm). Fibre/cable services at the postcode are subject to availability and may differ between properties within a postcode. Speeds can be affected by a range of technical and environmental factors. The speed at the property may be lower than that listed above. You can check the estimated speed and confirm availability to a property prior to purchasing on the broadband provider's website. Providers may increase charges. The information is provided and maintained by Decision Technologies Limited. **This is indicative only and based on a 2-person household with multiple devices and simultaneous usage. Broadband performance is affected by multiple factors including number of occupants and devices, simultaneous usage, router range etc. For more information speak to your broadband provider.
Map data ©OpenStreetMap contributors.




