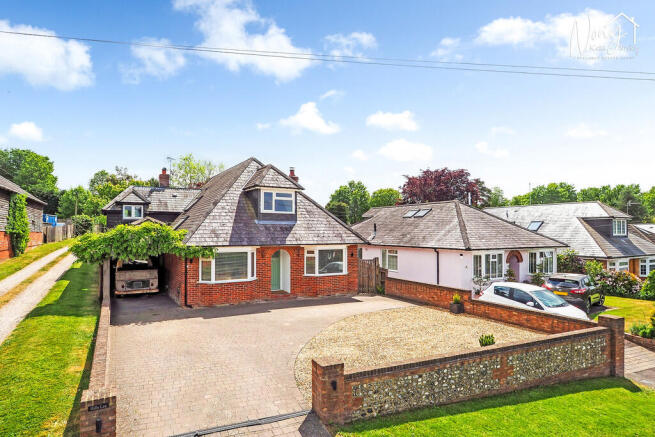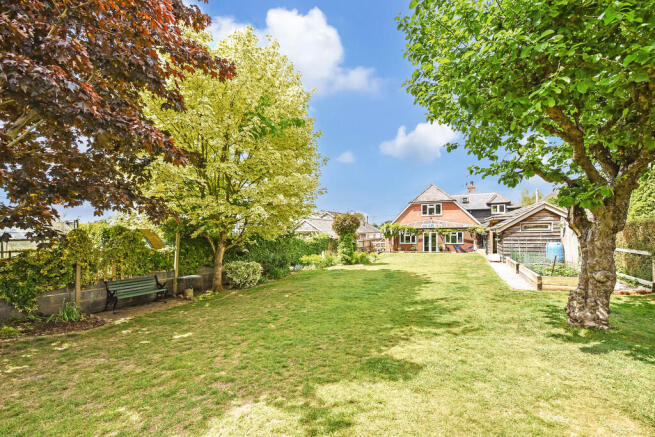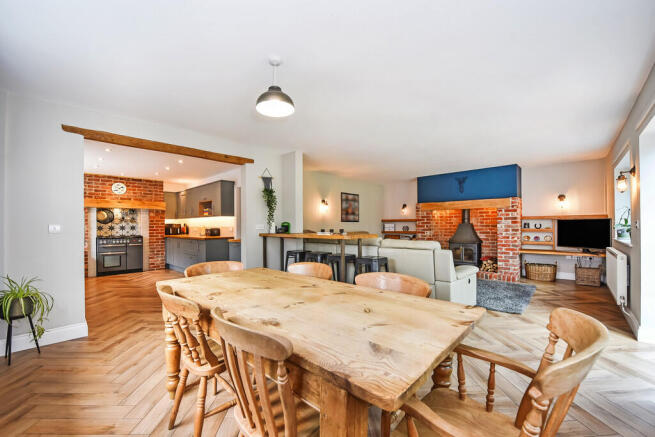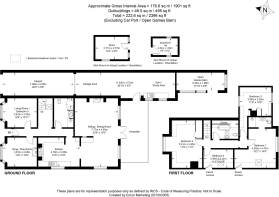Winchester Road, Alresford

- PROPERTY TYPE
Detached
- BEDROOMS
4
- BATHROOMS
3
- SIZE
2,396 sq ft
223 sq m
- TENUREDescribes how you own a property. There are different types of tenure - freehold, leasehold, and commonhold.Read more about tenure in our glossary page.
Freehold
Key features
- Beautifully presented contemporary family home with versatile accommodation
- Fabulous open plan living/kitchen/dining room with woodburning stove and doors to garden
- Two further reception rooms (potential Bedroom Five)
- Downstairs recently refitted shower room with boiler cupboard.
- Principal bedroom with ensuite shower room
- Three further bedrooms
- Contemporary family bathroom with freestanding roll top bath
- Large rear garden with open sided games barn, shepherds hut and vegetable gardens
- Ample front parking with covered car port
- Council Tax Band D, EPC Band C
Description
Hills Lea is found set back from the road by a deep area of grass leading to the walled entrance to the property, and benefits from a large area of parking and covered car port. A covered entrance opens into a welcoming hallway with wooden floors which lead to all reception rooms and has stairs to the first floor.
There are two reception rooms to the front of the property, which each have essences of the original single storey property with high ceilings and picture rails. One is currently used as a snug/playroom, and features a large bay window to the front and a cozy woodburning stove inset into a brick hearth. The other reception room is another good-sized room and has been used as both a study and/or Bedroom Five.
There is a large shower room on the ground floor, adding to the versatility of the property, and is fitted with a double shower, wc, basin inset into useful cupboards beneath, and has a large cupboard houses the gas fired boiler, pressurised water tank and water softener.
The rear of the house is the hub of this home, having been beautifully extended to create a wonderful open plan living/kitchen/dining room, with large woodburning stove built into a brick built chimney, and has a wall of windows and doors to the garden, flooding the room with light. The kitchen area itself has underfloor heating on a parquet floor, and is fitted with a wealth of fitted cabinetry in a soft blue under wooden work tops, with a charming inset brick alcove with space for a large range cooker.
The first floor landing leads to all main bedrooms, and has a large hatch into the loft, which has power, light and is mainly boarded, with a fold down wooden ladder. The Principal Bedroom overlooks the rear garden and features wooden panelling on the walls and ceiling. It is an L-shaped room with a wardrobe hanging area to one side, and there is access into useful eaves storage. The ensuite shower room with a large double walk-in shower cubicle with rainfall shower., wc and basin set into a vanity unit with useful drawer storage.
Bedroom Two is a good-sized double bedroom, with a fitted wardrobe cupboard, and features elevated views across rooftops to the water meadows and fields beyond. Bedroom three is a lovely sized double room with inset shelving, wardrobes and windows to the front and rear gardens. Bedroom four is a large single room, with a large velux window. The family bathroom features a charming freestanding roll top bath, wc, and basin inset into a unit with storage drawers.
Gardens: The plot of Hills Lea comprises 0.19 acres, and the garden is a particular joy. Being predominantly south facing, it features deep paved terrace under a green oak and glass covered veranda, covered with wisteria. There is a step up to a long expanse of lawn with flowering borders, trees and raised vegetable patches, from where there is a fenced and gated area into an enclosure with a charming shepherds hut, ideal for children's sleepovers and fitted with bunk beds, a large wooden shed and a chicken coup. To one side of the garden has side access into the study/gym, which has power, light and plumbing, and is open into the garage area. However, it also features a fun open sided barn, currently used as a games area and outside bar, also with electrics.
The front of the property is set back from the road by a large area of lawn, (technically owned by highways but has been managed by the homeowners over many years), leading to a walled entrance to the property, where there is a large expanse of parking and under cover car port.
USEFUL INFORMATION:
Original property is understood to date from the 1940s, bought by current owners in 2007 and subsequently undergone a programme of extensions. The first build programme was undertaken in 2008/2009 to create a two-storey extension to the rear and first floor. The second extension was to the side and rear and added a further bedroom to the first floor (now Bedroom Two) undertaken in 2016.
Heating: Gas central heating (gas boiler and pressurised water tank were installed in 2012, and last serviced in September 2024). Underfloor heating in kitchen area. Log burning stoves in both the playroom and sitting area within kitchen/dining/living room. Electrics: new electrical certificate issued in 2024.
Parking: ample parking to the front of the property, and covered car port to side.
Tenure; Freehold. Council Tax Band D, EPC Band C Plot size: 0.19 acres
SERVICES: Mains water, electricity and gas. Private drainage (septic tank, complying to current regulations).
Construction: Original property was red brick under a tiled roof, with modern extensions in 2009 and 2016.
Broadband: (Source: Ofcom) Ultrafast broadband is available in this area, with 1000mbps download and 1000mbps upload.
Flood risk: (Source: Govt Environment Agency) Very Low risk from ground and surface water, rivers, seas and reservoirs.
LOCATION: Hills Lea is set within the beautiful Georgian market town of Alresford, renowned for its colour-washed shop fronts featuring an array of independent shops. The town is historically known for its origins for watercress, for which it holds the renowned Watercress Festival each day, and The Watercress Line steam railway is a much loved feature within Alresford, running steam trains most days of the week between Alresford and Alton. There is a a well-regarded GP surgery and dental practices within the town, and a weekly produce market each Thursday. There are log fired pubs both within the town itself and in most villages which surround it, including the Tichborne Arms in Tichborne and The Flowerpots Inn (known locally as 'The Pots') in Cheriton.
The Alresford Agricultural Show is traditionally held on the first Saturday in September and is a fun day out for all the family. A lesser-known fact is that a funfair arrives in Broad Street in Alresford on a Thursday in October. Its origins are believed to go back centuries and it arrives for one day only, running for the afternoon and finishing by midnight. By the next day, there is barely a sign that it has even been there!
SCHOOLS: Hills Lea enviably in catchment for both Sun Hill Infant and Junior Schools and Perins Academy (senior school). 6th form education can be found at both Peter Symonds 6th Form College and Alton College. Nearby independent schools include Winchester College, St Swithuns, King Edward VI, and preparatory schools such as The Pilgrims School, Twyford School and Princes Mead.
COMMUTING: A regular train service to London Waterloo runs from both Winchester and Alton railway stations. Bus Service: There is a regular bus service from Alresford to both Winchester and Alton.
USEFUL WEBSITES:
(local senior school)
(Peter Symonds 6th form college)
(Alton College 6th form college)
(local GP surgery)
(local dentist)
(another dentist)
- COUNCIL TAXA payment made to your local authority in order to pay for local services like schools, libraries, and refuse collection. The amount you pay depends on the value of the property.Read more about council Tax in our glossary page.
- Band: D
- PARKINGDetails of how and where vehicles can be parked, and any associated costs.Read more about parking in our glossary page.
- Garage,Covered,Off street
- GARDENA property has access to an outdoor space, which could be private or shared.
- Yes
- ACCESSIBILITYHow a property has been adapted to meet the needs of vulnerable or disabled individuals.Read more about accessibility in our glossary page.
- Ask agent
Winchester Road, Alresford
Add an important place to see how long it'd take to get there from our property listings.
__mins driving to your place
Get an instant, personalised result:
- Show sellers you’re serious
- Secure viewings faster with agents
- No impact on your credit score
Your mortgage
Notes
Staying secure when looking for property
Ensure you're up to date with our latest advice on how to avoid fraud or scams when looking for property online.
Visit our security centre to find out moreDisclaimer - Property reference 100540005391. The information displayed about this property comprises a property advertisement. Rightmove.co.uk makes no warranty as to the accuracy or completeness of the advertisement or any linked or associated information, and Rightmove has no control over the content. This property advertisement does not constitute property particulars. The information is provided and maintained by Nony Kerr-Smiley powered by Martin & Co, Winchester. Please contact the selling agent or developer directly to obtain any information which may be available under the terms of The Energy Performance of Buildings (Certificates and Inspections) (England and Wales) Regulations 2007 or the Home Report if in relation to a residential property in Scotland.
*This is the average speed from the provider with the fastest broadband package available at this postcode. The average speed displayed is based on the download speeds of at least 50% of customers at peak time (8pm to 10pm). Fibre/cable services at the postcode are subject to availability and may differ between properties within a postcode. Speeds can be affected by a range of technical and environmental factors. The speed at the property may be lower than that listed above. You can check the estimated speed and confirm availability to a property prior to purchasing on the broadband provider's website. Providers may increase charges. The information is provided and maintained by Decision Technologies Limited. **This is indicative only and based on a 2-person household with multiple devices and simultaneous usage. Broadband performance is affected by multiple factors including number of occupants and devices, simultaneous usage, router range etc. For more information speak to your broadband provider.
Map data ©OpenStreetMap contributors.




