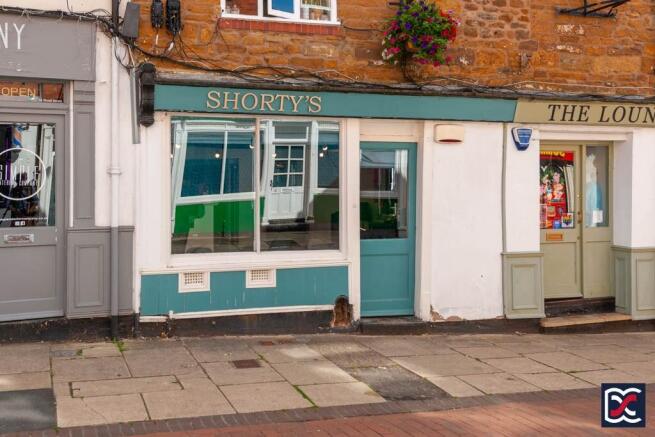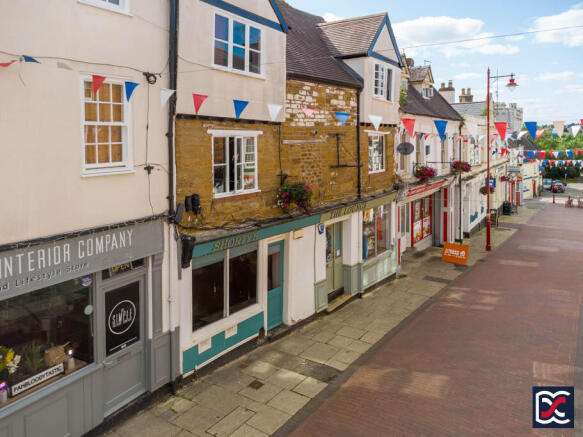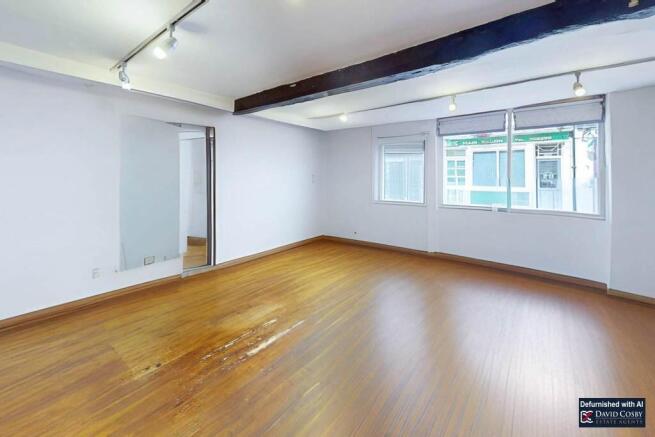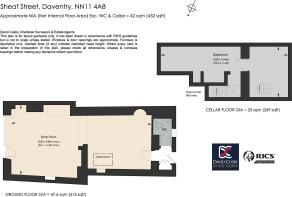Sheaf Street, Daventry, Northamptonshire, NN11
Letting details
- Let available date:
- Ask agent
- Deposit:
- £2,000A deposit provides security for a landlord against damage, or unpaid rent by a tenant.Read more about deposit in our glossary page.
- Furnish type:
- Unfurnished
- PROPERTY TYPE
Retail Property (high street)
- SIZE
452 sq ft
42 sq m
Key features
- Attractive C17th Grade II Listed retail premises
- Prominent position on Sheaf Street
- Daventry's Conservation Area
- Well-proportioned main retail space
- Floor hatch providing access to two-bay cellar
- Rear lobby and Staff WC
- Suitable for a variety of Class E uses (subject to planning)
- Public car parking available nearby
Description
An attractive early seventeenth-century ground floor retail unit, located within the boutique pedestrianised section of Sheaf Street in Daventry's Conservation Area. This Grade II Listed property features a traditional shopfront comprising a timber surround with profiled fascia signage board, two-unit glazed display window, and a timber-panelled, part-glazed entrance door.
Internally, the premises has a well-proportioned main retail area with neutrally decorated walls and exposed timber flooring. A hinged timber floor hatch opens to reveal a fixed timber stair providing access to a brick and stone cellar beneath part of the unit. To the rear, there is a staff WC, a storage cupboard, and direct access to the rear courtyard and the nearby St James' and Newlands public car parks.
Features
Attractive C17th Grade II Listed retail premises
Prominent position on Sheaf Street
Daventry's Conservation Area
Well-proportioned main retail space
Floor hatch providing access to two-bay cellar
Rear lobby and Staff WC
Suitable for a variety of Class E uses (subject to planning)
Public car parking available nearby
Location
The property is prominently situated on Sheaf Street, a well-regarded and largely pedestrianised shopping street in the centre of Daventry. Sheaf Street forms part of the town's Conservation Area and is characterised by a mix of attractive period architecture, independent retailers, professional services, cafés, and specialist shops, creating a distinctive and characterful trading environment.
Daventry is a historic market town in West Northamptonshire, positioned approximately 13 miles west of Northampton and 10 miles south-east of Rugby. The town benefits from good transport links, with the A45 and A361 providing direct access to the M1 motorway (Junction 16), and the nearby A5 corridor. Long Buckby railway station, located around six miles away, offers regular services to Birmingham and London via the West Coast Main Line.
The town has a growing residential population and a number of recent housing developments on its periphery, contributing to increased footfall and commercial activity in the town centre. Public car parking is readily available in close proximity to Sheaf Street, including the St James' and Newlands car parks, both accessible within a short walk from the rear of the property.
Accommodation
The property provides the following approximate areas:
* Ground Floor Retail Area (Net Internal Area): 42.0 sqm (452 sq ft)
* Ground Floor Gross Internal Area (including WC and rear lobby): 47.6 sqm (512 sq ft)
* Cellar (ancillary space, accessed via floor hatch): 25.0 sqm (269 sq ft)
* Total Gross Internal Area (approx.): 72.6 sqm (781 sq ft)
All areas are approximate and measured in accordance with RICS Property Measurement Standards (2nd Edition). The cellar is not included in the NIA figure and may not be suitable for all storage purposes.
Main Shop Floor
The main retail space retains several period character features, including exposed original oak ceiling beams and recessed display niches. The interior is neutrally decorated, providing a flexible backdrop suitable for a variety of retail or customer-facing uses.
The shop is fitted with multiple low-level power points and benefits from two centrally positioned rail-mounted spotlight fittings providing artificial lighting. Solid stained timber floorboards extend throughout and lead to the rear of the unit, where access is provided to the rear lobby and WC facilities.
Rear Lobby
The rear lobby features a steel-lined external security door providing access to the communal rear courtyard area. The floor is finished with timber-effect laminate boarding. A useful built-in storage cupboard with double swing timber-panelled doors is located to one side, offering practical storage space.
Staff WC
The staff WC is fitted with a close-coupled toilet and a corner-mounted ceramic wash hand basin with chrome mixer tap set on a timber-panelled pedestal. The walls are neutrally decorated, and natural light is provided via a timber casement window fitted with internal security bars. Additional amenities include an electric wall-mounted hand dryer and an electric water heater serving the basin.
Cellar
Accessed via a hinged timber floor hatch positioned to the rear of the shop floor, the cellar comprises a two-bay space with fixed timber steps leading down. The walls are constructed of solid brick and stone masonry. The area may offer potential for light ancillary storage of non-perishable items, subject to the tenant's own assessment of suitability.
EPC:
Not Applicable - Grade II Listed
Utilities:
We are advised that mains electricity, water, and drainage are connected to the property.
Business Rates:
Interested parties should make enquiries of the Valuation Office Agency to establish the current rateable value for the premises.
Conservation Area:
The property is Grade II Listed and located within a Conservation Area.
Broadband Availability (Source BT Open Reach):
Ultrafast Broadband Available with Download Speeds up to 1800 Mbps
Local Authority:
West Northamptonshire - Daventry Area, Lodge Road, Daventry, Northants, NN11 4FP
Legal Costs:
Each party is to bear their own legal and professional costs incurred in the transaction.
Viewings:
Strictly by appointment through the sole agents David Cosby Chartered Surveyors
Important Notice:
These particulars are provided as a general outline for the guidance of prospective tenants and do not constitute an offer or contract, or part of one. All descriptions, dimensions, areas, references to condition, and any planning or usage permissions are given in good faith and are believed to be correct, but any prospective tenant should not rely on them as statements or representations of fact and must satisfy themselves as to their accuracy by inspection or otherwise.
No person in the employment of David Cosby Chartered Surveyors has any authority to make or give any representation or warranty whatsoever in relation to the property. All figures quoted are exclusive of VAT unless otherwise stated. David Cosby Chartered Surveyors shall accept no liability for any information prepared by third parties that may be included within this brochure.
Anti-Money Laundering:
In accordance with current legislation, prospective tenants will be required to provide proof of identity and address prior to the completion of any transaction. Where applicable, this may include:
1. Corporate structure and ownership details
2. Identification and verification of ultimate beneficial owners
3. Satisfactory proof of the source of funds for the Buyers / funders / lessee
Brochures
BrochureSheaf Street, Daventry, Northamptonshire, NN11
NEAREST STATIONS
Distances are straight line measurements from the centre of the postcode- Long Buckby Station4.2 miles
About David Cosby Chartered Surveyors, Farthingstone
Little Court Cottage Maidford Road, Farthingstone, NN12 8HE

Notes
Disclaimer - Property reference 7120. The information displayed about this property comprises a property advertisement. Rightmove.co.uk makes no warranty as to the accuracy or completeness of the advertisement or any linked or associated information, and Rightmove has no control over the content. This property advertisement does not constitute property particulars. The information is provided and maintained by David Cosby Chartered Surveyors, Farthingstone. Please contact the selling agent or developer directly to obtain any information which may be available under the terms of The Energy Performance of Buildings (Certificates and Inspections) (England and Wales) Regulations 2007 or the Home Report if in relation to a residential property in Scotland.
Map data ©OpenStreetMap contributors.




