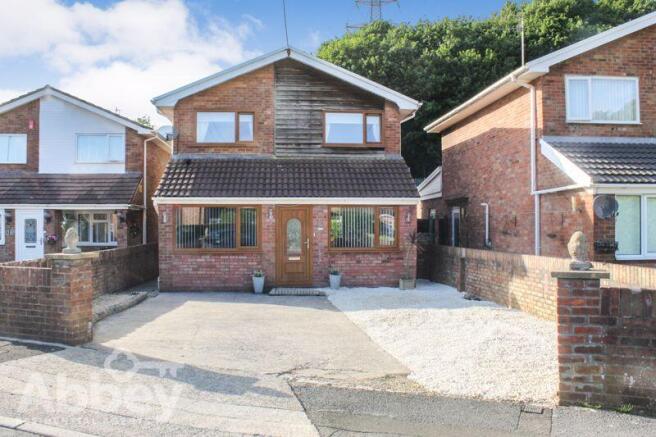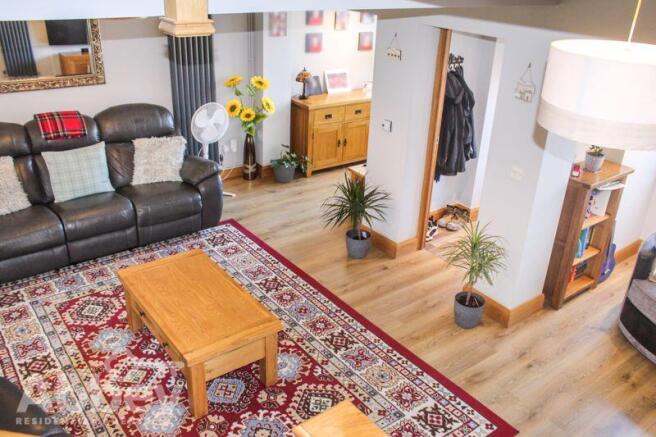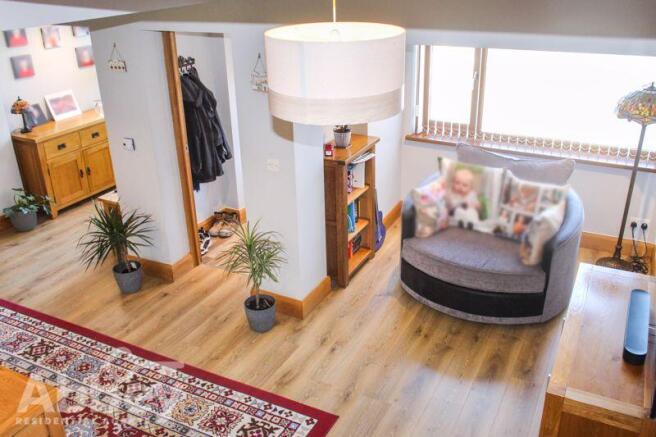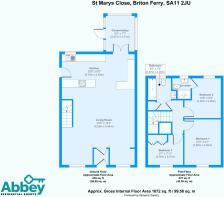St. Marys Close, Briton Ferry, Neath, SA11 2JU

- PROPERTY TYPE
Detached
- BEDROOMS
3
- BATHROOMS
2
- SIZE
Ask agent
- TENUREDescribes how you own a property. There are different types of tenure - freehold, leasehold, and commonhold.Read more about tenure in our glossary page.
Freehold
Key features
- Three Bedrooms
- Detached Family Home
- Open Plan Living Area
- Modern Fitted Kitchen
- Well Appointed Family Bathroom and En-suite Shower Room
- Low Maintenance Gardens
- Ample Driveway to the front of the home
- Well Presented
- Gas Fired Heating
- Early Viewing is Highly Recommended
Description
If you are interested in this home, please call
us verbally.
Abbey Residential Agents are proud to offer this
well presented three bedroom detached family
home in a cul de sac location in Briton Ferry.
In our opinion we would strongly recommend
internal viewing of this home to avoid any
disappointment. This home has a neutral
colour scheme throughout.
Close proximity to the local schools and
good road link to the M4 and into Swansea
and neighbouring locations.
The accommodation consists to the ground
floor of an entrance porch, open plan living
area, modern fitted kitchen and a conservatory.
To the first floor there are three bedrooms,
ensuite shower room to bedroom two and a
family bathroom. Externally there are front
and rear gardens. Off road parking to the
front of the home.
Entrance
via pvc door into the entrance porch.
Porch
Wood effect porcelain tiles to the floor leading into the open plan living area. Plain plastered ceiling with coving with spotlight.
Open Plan Living Area
20' 6'' x 19' 2'' (6.24m x 5.84m)
Open plan living area consisting lounge, dining space and kitchen. To the lounge area there is wood effect flooring and an oak staircase with feature glass balustrade. Oak skirting boards and understairs storage. Coved to the ceiling. The dining area has a continuation of the wooden floor. Contemporary feature radiators. Two double glazed windows to the front aspect.
Kitchen
8' 8'' x 20' 0'' (2.64m x 6.09m)
The kitchen is fitted with a range of modern shaker style units finished in grey with complimentary worktops over and feature splash backs. Breakfast bar. Built in washing machine, dishwasher, tumble dryer, fridge freezer, oven, five burner hob and contemporary cooker hood, porcelain tiled floor and splash back, contemporary radiator. Access through to the conservatory.
Conservatory
9' 6'' x 7' 5'' (2.89m x 2.26m)
Windows to the sides and rear. Door to the side leading into the rear garden.
First Floor Landing
Doors off to the bedrooms and the family bathroom.
Bedroom One
12' 0'' x 9' 7'' (3.65m x 2.92m)
Double glazed window to the front aspect, wood effect flooring. Access to the en-suite.
Bedroom Two
10' 6'' x 9' 8'' (3.20m x 2.94m)
Double glazed window to the rear aspect, wood effect flooring.
En-suite Shower Room
5' 5'' x 3' 10'' (1.65m x 1.17m)
Frosted double glazed window to the rear aspect. A suite consists of shower, wash hand basin and toilet. Fully tiled to walls.
Bedroom Three
7' 11'' x 9' 7'' (2.41m x 2.92m)
Double glazed window to the front aspect, wood effect flooring, radiator.
Family Bathroom
8' 5'' x 7' 5'' (2.56m x 2.26m)
Frosted double glazed window to the rear aspect. A suite consists of bath with shower and screen, toilet and oval wash hand basin with vanity stand. Tiled walls. Gas combi boiler in storage cupboard and contemporary radiator.
Garden
To the front there is off road parking with shingle area and a gate to the left hand side which leads to the rear garden. To the rear there is enclosed rear garden of a patio area and shingle area.
Tenure - Freehold
Please check the tenure with your solicitor.
Energy Performance Certificate
Current - 73 - C Potential 86 - B Total Floor Area 93 square metres, Certificate number - 1800 - 2847 - 0622 - 0229 - 3373 Valid until 25th July 2033 Full EPC can be located on
Viewing by appointment with the selling agents.
Please contact us to arrange a viewing of the home.
Disclaimer
These property particulars, together with photographs and floor plans are intended to give a fair description of the home, however they do not form any part of a contract. Purchasers must satisfy themselves by personal inspection of the home. The vendor, their agents, Abbey Residential Agents and persons acting on their behalf do not give a warranty in relation to this property. All measurements are approximate and should not be relied upon. The floor plans are indicative only. Abbey Residential Agents have added the Energy Performance Certificate to the property particulars. Any appliances and/or services mentioned with these particulars have not been tested or verified by Abbey Residential Agents. All negotiations should be conducted through Abbey Residential Agents. Please note - for leasehold properties there may be service charges/ground rents payable and you may wish to take this into consideration. Any information made available by Abbey Residential Agents in relation to...
Brochures
Property BrochureFull Details- COUNCIL TAXA payment made to your local authority in order to pay for local services like schools, libraries, and refuse collection. The amount you pay depends on the value of the property.Read more about council Tax in our glossary page.
- Band: D
- PARKINGDetails of how and where vehicles can be parked, and any associated costs.Read more about parking in our glossary page.
- Yes
- GARDENA property has access to an outdoor space, which could be private or shared.
- Yes
- ACCESSIBILITYHow a property has been adapted to meet the needs of vulnerable or disabled individuals.Read more about accessibility in our glossary page.
- Ask agent
Energy performance certificate - ask agent
St. Marys Close, Briton Ferry, Neath, SA11 2JU
Add an important place to see how long it'd take to get there from our property listings.
__mins driving to your place
Get an instant, personalised result:
- Show sellers you’re serious
- Secure viewings faster with agents
- No impact on your credit score


Your mortgage
Notes
Staying secure when looking for property
Ensure you're up to date with our latest advice on how to avoid fraud or scams when looking for property online.
Visit our security centre to find out moreDisclaimer - Property reference 12690371. The information displayed about this property comprises a property advertisement. Rightmove.co.uk makes no warranty as to the accuracy or completeness of the advertisement or any linked or associated information, and Rightmove has no control over the content. This property advertisement does not constitute property particulars. The information is provided and maintained by Abbey Residential Agents, Neath. Please contact the selling agent or developer directly to obtain any information which may be available under the terms of The Energy Performance of Buildings (Certificates and Inspections) (England and Wales) Regulations 2007 or the Home Report if in relation to a residential property in Scotland.
*This is the average speed from the provider with the fastest broadband package available at this postcode. The average speed displayed is based on the download speeds of at least 50% of customers at peak time (8pm to 10pm). Fibre/cable services at the postcode are subject to availability and may differ between properties within a postcode. Speeds can be affected by a range of technical and environmental factors. The speed at the property may be lower than that listed above. You can check the estimated speed and confirm availability to a property prior to purchasing on the broadband provider's website. Providers may increase charges. The information is provided and maintained by Decision Technologies Limited. **This is indicative only and based on a 2-person household with multiple devices and simultaneous usage. Broadband performance is affected by multiple factors including number of occupants and devices, simultaneous usage, router range etc. For more information speak to your broadband provider.
Map data ©OpenStreetMap contributors.




