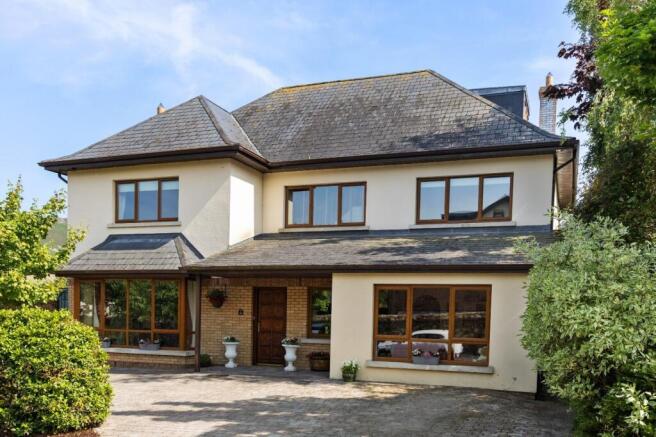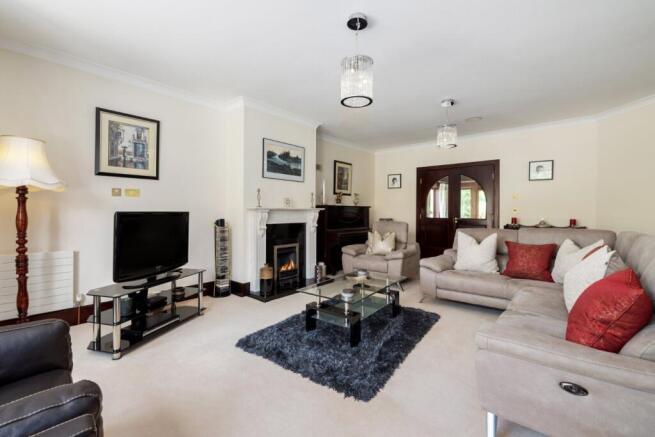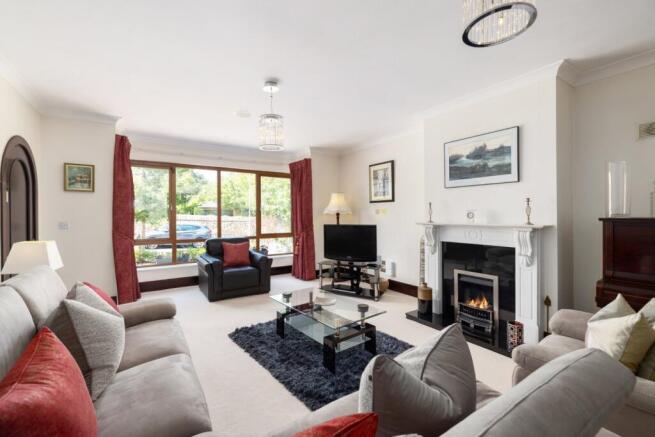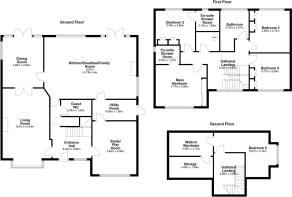5 bedroom house for sale
Wicklow, Kilmacanogue, Ireland
- PROPERTY TYPE
House
- BEDROOMS
5
- BATHROOMS
4
- SIZE
Ask agent
Description
The gracious reception rooms and large bedrooms are ideal for growing families that are looking for a substantial family home that also gives flexibility in their use options. The large and private south facing rear garden will certainly appeal to families of all ages with daylong sunshine and pleasant views. Furthermore, the property boasts an impressive B3 BER Rating.
The beautifully appointed accommodation of approx.309sq.m/3,326sq.ft. which features high ceilings, solid arched mahogany doors and frames and solid wood flooring, briefly comprises a welcoming reception hallway; a magnificent bay window Living Room, a spacious dual aspect Dining Room with french doors that lead to the rear garden; an excellent Kitchen/Breakfast/Family Room which spans the back of the house and overlooks the south facing rear garden and a large Playroom/Study (with access also from the entrance hallway). There is a guest cloakroom and a well-fitted utility room with additional storage. The bedroom accommodation is superb with a total of 5 bedrooms (some bedrooms offer several alternative uses such as a home office/study/additional storage). 2 bedrooms have generous sized fully tiled ensuite shower-rooms and there is a large fully tiled family bathroom with jacuzzi bath and separate shower.
GROUND FLOOR:
Reception Hallway: provides access to the downstairs reception rooms, the guest cloakroom and the kitchen/dining/living space.
Under stairs built-in coat hanging space.
Guest cloakroom with WC & WHB.
Living Room: A magnificent reception room with a large bay window that overlooks a nicely planted front garden. Attractive fireplace with marble surround and flame effect gas fire. Double doors lead to the Dining Room.
Dining Room: dual aspect and with french doors that overlook and lead out to a large walled south facing rear garden.
Kitchen/Breakfast Room/Family Room: A very spacious and well-designed kitchen with a good range of wall and floor storage cupboards. Large island with attractive solid wooden top and additional storage cupboards and slow closing drawers underneath. Built-in appliances include Kuppersbusch microwave, NEFF coffee maker, Whirlpool fridge, Whirlpool dishwasher, Britannia Range with 6 ring gas hob, electric oven, and plate warmer. Elica extractor fan. Gorenje wine cooler. Polished granite countertops and ceramic tiled floor.
Living area: A delightful dual aspect room perfect for relaxing and entertaining in. Double doors lead out to the gardens and large south facing patio. Feature fireplace with French limestone surround, hearth and inset. Flame effect gas fire.
This is truly the heart of the house and is the perfect space for family and friends to gather and enjoy food, good company and catching up.
Utility Room: A large utility room with access to the rear garden. Single drainer stainless steel sink. Ideal GFCH Boiler. Excellent additional storage space. Plumbed for the washing machine. Ceramic tiled floor.
Study/Playroom: a very spacious and bright room overlooking the front garden.
FIRST FLOOR:
Main bedroom - This is a very spacious and bright double bedroom with a large window overlooking the front garden. Excellent full wall of built-in Sliderobes with shelving, hanging space and drawers.
Ensuite shower-room: Fully tiled with Shower, WC & WHB.
Bedroom 2 - Generous double bedroom to the rear with built-in wardrobes.
Ensuite shower-room: Fully tiled with shower, WC & WHB.
Bedroom 3: Large double bedroom with built-in wardrobes to the rear of the property. Pleasant views towards the Sugarloaf..
Bedroom 4: Large double bedroom to the front with built-in wardrobes.
Family Bathroom: This is a large fully tiled family bathroom with a jacuzzi bath, shower, WHB and WC.
Large walk-in hot-press with excellent shelved storage.
SECOND FLOOR:
Bedroom 5 – A bright double bedroom (currently used as a home office and fitted with a large office desk). Door to large walk-in dressing room with excellent additional storage space.
GARDENS:
The gardens wrap around the house and provide the much sought after south facing aspect to the rear. To the front, there is a very large cobble lock driveway with ample parking for several cars. Two side entrances lead to the back garden which is private and not overlooked and has very pleasant views towards the sugarloaf mountains. There is an extensive patio providing space for al-fresco entertaining on long sunny Summer days and nights.
Rocky Valley Crescent positioned in Kilmacanogue is highly convenient to Bray Town, Greystones and Dublin City. Bray Town Centre and Dart station are approx. 6km away and Dublin is 26km. The village of Kilmacanogue has a primary school, a highly regarded gastro pub and a regular farmers market. Avoca Handweavers and Fern House Cafe are also very close by. Both Bus Eireann and Dublin Bus operate a regular bus service from the village. Being positioned just off the N11 you have immediate access to nationwide routes within minutes.
Personal inspection is an absolute must to appreciate the high-quality specification throughout, the wonderfully proportioned accommodation and the private south facing gardens to the rear.
FEATURES OF NOTE:
5 Bedroom detached home with individual design and layout.
Accommodation of approx.309sq.m / 3,326sq. ft
Mature walled south facing rear garden with two side entrances.
Built c.2007 and boasting a B3 energy rating.
Solid floors and mahogany doors throughout.
Double Glazed windows.
Gas fired central heating with newly installed IDEAL condensing boiler with Climote control.
Security alarm.
Fibre broadband.
Internal BEAM Hoover system.
Highly regarded development of similarly sized detached homes.
Leafy suburb of south county Dublin.
Entrance Hall 5.46m x 3.82m
Living Room 6.51m x 4.34m
Dining Room 4.68m x 3.83m
Kitchen 8.57m x 5.75m
Study 4.93m x 4.09m
Bathroom 2.49m x 1.5m
Utility Room 4.09m x 1.9m
Landing 6.32m x 4.63m
Bedroom 1 4.74m x 3.85m
Ensuite Bathroom 2.22m x 1.72m
Bedroom 2 3.76m x 3.66m
Ensuite Bathroom 2.15m x 1.89m
Bedroom 3 3.89m x 3.72m
Bathroom 3.76m x 2.47m
Bedroom 4 3.72m x 3.25m
Landing 3.85m x 2.86m
Bedroom 5 5.81m x 4.14m
Walk in Closet 4.08m x 2.15m
Storage 4.08m x 1.95m
Wicklow, Kilmacanogue, Ireland
NEAREST AIRPORTS
Distances are straight line measurements- Dublin(International)18.6 miles
- Waterford(International)79.4 miles
Advice on buying Irish property
Learn everything you need to know to successfully find and buy a property in Ireland.
Notes
This is a property advertisement provided and maintained by Hamptons, International (reference 20780243_14629690) and does not constitute property particulars. Whilst we require advertisers to act with best practice and provide accurate information, we can only publish advertisements in good faith and have not verified any claims or statements or inspected any of the properties, locations or opportunities promoted. Rightmove does not own or control and is not responsible for the properties, opportunities, website content, products or services provided or promoted by third parties and makes no warranties or representations as to the accuracy, completeness, legality, performance or suitability of any of the foregoing. We therefore accept no liability arising from any reliance made by any reader or person to whom this information is made available to. You must perform your own research and seek independent professional advice before making any decision to purchase or invest in overseas property.





