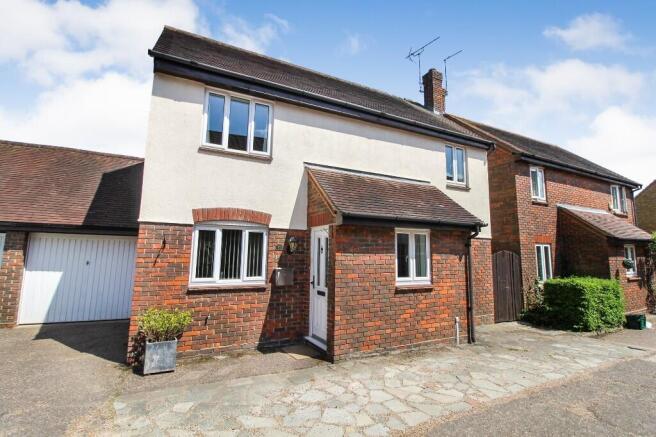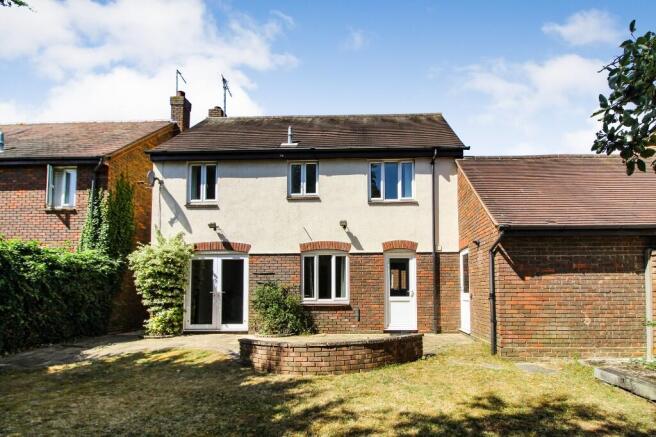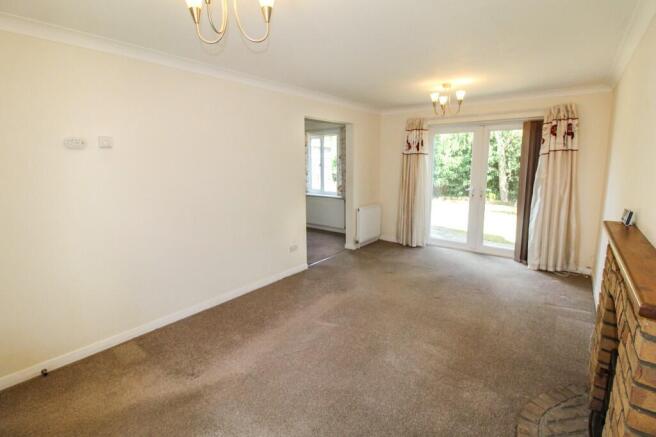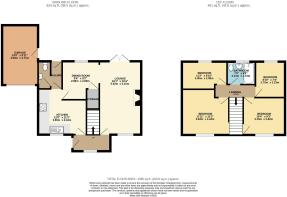Rivendell Vale, South Woodham Ferrers CM3 5WY

- PROPERTY TYPE
Link Detached House
- BEDROOMS
4
- BATHROOMS
1
- SIZE
Ask agent
- TENUREDescribes how you own a property. There are different types of tenure - freehold, leasehold, and commonhold.Read more about tenure in our glossary page.
Freehold
Key features
- NO ONWARD CHAIN
Description
AREA INFORMATION
South Woodham Ferrers is a town situated on The River Crouch. The town offers a varied amount of facilities and amenities, and with a train station within easy walking distance of this house,
travelling to Stratford and London Liverpool Street is easily obtainable.
Chelmsford City is only a 13 mile drive away making South Woodham Ferrers a good location to reside in if a commute to Chelmsford City is required for work or leisure.
Small surrounding villages can easily be reached from South Woodham Ferrers town, many villages offer local pubs, vineyards, sailing, paddle boarding and river walks. The town of Maldon is only a 11 mile drive away which provides a good high street with local shops, restaurants, and a
promenade park.
South Woodham Ferrers an ideal place to live, as the town has so much to offer in and around its doorstep.
Approximate room sizes and description
UPVc glazed door leading into
HALLWAY
White painted ceiling and coving. Cream emulsion walls to full height, UPVc double glazed window to front aspect. Fitted carpet. Staircase leading to first floor. Wall mounted radiator. Door leading to kitchen and lounge.
LOUNGE 5.42m x 3.15m (17'7 x 10'3)
White painted ceiling and coving. Cream emulsion walls to full height, UPVc double glazed window to front aspect and French door leading into garden to rear aspect. Feature brick built fireplace. Fitted carpet. Two wall mounted radiators. Archway leading to:
DINING ROOM 2.81m x 2.66m (9'2 x 8'7)
White painted ceiling and coving. Cream emulsion walls to full height, UPVc double glazed window to rear aspect. Fitted carpet. Wall mounted radiator. Built storage cupboard with folding door. Glazed door leading into kitchen.
KITCHEN 3.59m x 3.44m (11'7 x 11'2)
White painted ceiling. White painted walls. White glazed splash back tiling with occasional relief tile. UPVc double glazed window to front aspect. White fitted kitchen with units to both eye and base level. Complementary roll edge worktops. Stainless steel 1.5 bowl sink and drainer with mixer tap. Built in electric oven and hob. Ceramic tiled floor. Door leading into inner lobby.
INNER LOOBY 1.81m x 0.83m (5'9 x 2'7)
White painted ceiling. White painted walls. UPVc double glazed door leading into garden. Ceramic tiled floor.
CLOAKROOM 1.83m x 0.83m (6'0 x 2'7)
White painted ceiling. Two piece white cloakroom suite comprising of wash hand basin and WC. Chrome heated ladder radiator. Ceramic tiled floor.
STAIRCASE AND LANDING
White painted ceiling. Cream painted walls to full height. Fitted carpet. Loft access. Doors leading to 4 bedrooms and family bathroom.
BEDROOM ONE 3.65m x 3.26m reducing to 2.66m (11'9 x 10'6 reducing to 8'7)
White painted ceiling. Cream painted walls to full height. UPVc double glazed window to front aspect. Wood laminate flooring. Wall mounted radiator.
BEDROOM TWO 3.30 x 3.20m (10'8 x 10'4)
White painted ceiling. Cream painted walls to full height. UPVc double glazed window to front aspect. Wood laminate flooring. Wall mounted radiator.
BEDROOM THREE 3.43m x 2.07m (11'2 x 6'7)
White painted ceiling. Cream painted walls to full height. UPVc double glazed window to rear aspect. Wood laminate flooring. Wall mounted radiator.
BEDROOM FOUR 2.66m x 2.23m (8'7 x 7'3)
White painted ceiling. Cream painted walls to full height. UPVc double glazed window to rear aspect. Wood laminate flooring. Wall mounted radiator.
BATHROOM 2.08m x 1.69m (6'8 x 5'5)
White painted ceiling. UPVc obscure double glazed window to rear aspect. Fully white ceramic tiled walls with occasional relief pattern tile. Three piece white bathroom suite comprising of panelled bath with shower over, and shower screen, pedestal wash basin and WC with push button flush. Wall mounted chrome heated towel radiator.
REAR GARDEN (measurement to follow)
Fully enclosed rear garden with established trees, shrubs and flower beds. Laid to lawn. Side gate access to front. Paved patio. Personal door leading into garage.
GARAGE
Tip up and over garage front door. Personal door to rear leading into rear garden.
DRIVEWAY
Driveway to front of garage, and additional paved area to front of property that would accommodate one further vehicle.
Good location for Collingwood Primary School and walking distance to River Crouch.
Council Tax Band: D
EPC Rating: D
Floor plan - to follow
PLEASE NOTE
We have not tested any apparatus, equipment, fittings or services and so cannot verify that they are in working order, nor have we made any of the relevant enquires with the local authorities pertaining to planning permission and building regulations. The buyer is advised to obtain verification from their solicitor or Surveyor.
Money Laundering Regulations
Should a purchaser(s) have an offer accepted on a property marketed by County Estates (Essex) Ltd, identification checks will need to be carried out and we will ask you to provide information on the source and proof of funds. This process must be carried out to meet with Anti Money Laundering Regulations (AML) and is a legal requirement. We use a specialist third party service to verify your information.
- COUNCIL TAXA payment made to your local authority in order to pay for local services like schools, libraries, and refuse collection. The amount you pay depends on the value of the property.Read more about council Tax in our glossary page.
- Ask agent
- PARKINGDetails of how and where vehicles can be parked, and any associated costs.Read more about parking in our glossary page.
- Garage,Driveway
- GARDENA property has access to an outdoor space, which could be private or shared.
- Yes
- ACCESSIBILITYHow a property has been adapted to meet the needs of vulnerable or disabled individuals.Read more about accessibility in our glossary page.
- Ask agent
Rivendell Vale, South Woodham Ferrers CM3 5WY
Add an important place to see how long it'd take to get there from our property listings.
__mins driving to your place
Get an instant, personalised result:
- Show sellers you’re serious
- Secure viewings faster with agents
- No impact on your credit score
About County Estates, South Woodham Ferrers
Frog House, 22 Baron Road, South Woodham Ferrers, CM3 5XQ



Your mortgage
Notes
Staying secure when looking for property
Ensure you're up to date with our latest advice on how to avoid fraud or scams when looking for property online.
Visit our security centre to find out moreDisclaimer - Property reference Riven00. The information displayed about this property comprises a property advertisement. Rightmove.co.uk makes no warranty as to the accuracy or completeness of the advertisement or any linked or associated information, and Rightmove has no control over the content. This property advertisement does not constitute property particulars. The information is provided and maintained by County Estates, South Woodham Ferrers. Please contact the selling agent or developer directly to obtain any information which may be available under the terms of The Energy Performance of Buildings (Certificates and Inspections) (England and Wales) Regulations 2007 or the Home Report if in relation to a residential property in Scotland.
*This is the average speed from the provider with the fastest broadband package available at this postcode. The average speed displayed is based on the download speeds of at least 50% of customers at peak time (8pm to 10pm). Fibre/cable services at the postcode are subject to availability and may differ between properties within a postcode. Speeds can be affected by a range of technical and environmental factors. The speed at the property may be lower than that listed above. You can check the estimated speed and confirm availability to a property prior to purchasing on the broadband provider's website. Providers may increase charges. The information is provided and maintained by Decision Technologies Limited. **This is indicative only and based on a 2-person household with multiple devices and simultaneous usage. Broadband performance is affected by multiple factors including number of occupants and devices, simultaneous usage, router range etc. For more information speak to your broadband provider.
Map data ©OpenStreetMap contributors.




