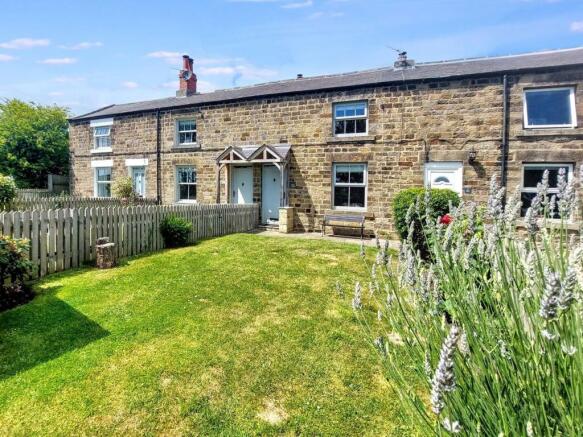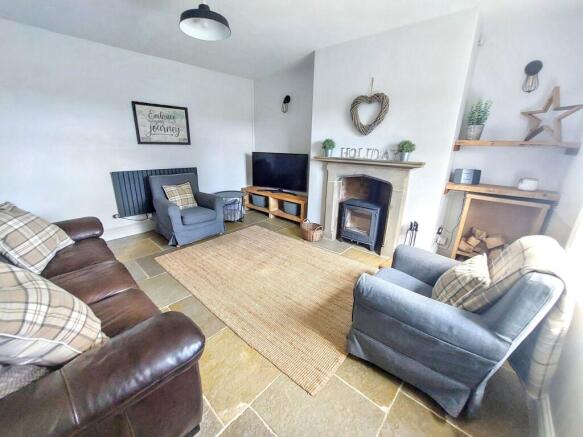Station Cottages, Belford, Northumberland, NE70 7DY

- PROPERTY TYPE
Terraced
- BEDROOMS
2
- BATHROOMS
1
- SIZE
Ask agent
- TENUREDescribes how you own a property. There are different types of tenure - freehold, leasehold, and commonhold.Read more about tenure in our glossary page.
Freehold
Key features
- Two Bedrooms
- Terraced Cottage
- Countryside Views
- Front And Rear Garden
- Allocated Parking Space
Description
Pattinson Estate Agents is thrilled to present this charming two-bedroom terraced house situated in the tranquil community of Belford. This attractive home is the definition of homely comfort mixed with contemporary sophistication.
As you step inside this carefully maintained property, you're greeted by a warm, welcoming reception area that sets the tone for the rest of the house. Follow through to the sleek, well-presented kitchen which is equipped with all the necessary fittings for modern living.
The property features two generously-sized bedrooms, boasting ample natural light and promising a serene atmosphere for relaxation. The family bathroom is tastefully decorated and includes quality fixtures adding to the property's overall ambience of refined elegance.
The house demonstrates a deft amalgamation of comfort and style to any would-be homeowner. With close proximity to local amenities and public transportation, this property gives an evident nod to convenience, making it an ideal investment.
A meticulous decorative order prevails throughout the entire property, making it a ready-to-move-in acquisition - a perfect blank canvas inviting you to add your personal touch.
Stake your claim with this attractive terraced house, offering a harmonious blend of style, comfort and convenience. Don't delay, properties in this area are in high demand. Arrange your viewing today!
Please contact or call
Tenure: Freehold
Front Elevation
A charming traditional stone-built terraced cottage. Featuring a symmetrical façade with sash-style windows and pastel-coloured front door. The exterior exudes rustic appeal, enhanced by the natural stone construction and tidy architectural details. In front of the cottage lies a well-maintained lawn bordered by a fence, with mature shrubs, flowering plants like lavender, and a wooden bench adding to the idyllic, countryside atmosphere. The perfect setting in a rural environment with a welcoming and homely feel.
Kitchen
A bright and spacious country-style kitchen that combines traditional charm with modern functionality. The room features neutral tones and stone flooring, which adds rustic warmth and durability. The cabinetry is classic shaker-style in a soft grey finish, complemented by sleek countertops and modern stainless steel appliances, including an integrated oven, stovetop, and extractor hood.
A large window above the sink allows natural light to flood the space, creating an airy and welcoming atmosphere. The overall design blends contemporary accents with traditional country elements.
Utility Room/ WC
A compact and functional utility room that also serves as a secondary WC. The space is bright and clean, thanks to the large frosted window that allows in ample natural light while maintaining privacy. The walls are painted a crisp white, creating a fresh and airy feel. The flooring features rustic stone tiles that match the kitchen, lending continuity and a touch of country charm.
In the corner, there is a simple white toilet with a traditional high-level cistern. A wooden countertop with a stainless steel sink and integrated draining area sits above a white washing machine, highlighting the room's dual function as a laundry area. The layout is efficient and well-utilised, offering both convenience and practicality in a small footprint.
Lounge
A cosy and inviting living room that blends traditional country charm with modern comfort. The room is anchored by a central fireplace with a rustic stone surround and a wood-burning stove, creating a warm and welcoming focal point.
The walls are painted in a soft white, enhancing the natural light that pours in through a large sash window.
Master Bedroom
A serene and neatly arranged bedroom that exudes comfort and simplicity with a built in storage cupboard.
A large window allows ample natural light to fill the room.
Bedroom Two
A cosy and tastefully decorated bedroom with a warm, rustic aesthetic.
A large window spans most of one wall, allowing natural light to brighten the space and offering views of fields outside.
Family Bathroom
A bright, modern bathroom with a clean and contemporary design. A large frosted window floods the space with diffused daylight while maintaining privacy.
To the right, a compact white pedestal sink is equipped with a chrome tap and a bottle of hand soap, while a spacious walk-in shower with a glass enclosure occupies the corner, surrounded by large rectangular beige tiles that lend a sleek, spa-like atmosphere. On the left side of the room, a vanity unit with shaker-style cabinetry and a clean white countertop provides ample storage.
Rear Garden
A spacious and sunlit rear garden with a peaceful, semi-rural setting. The lawn is expansive and well-maintained, bordered by a combination of wooden fencing and open wire fencing that offers unobstructed views of the rolling green fields beyond. Scattered throughout the garden are small trees and neatly trimmed bushes, creating a natural, inviting feel and offering pockets of shade.
The Vendor intends on fencing a section of the rear garden.
Allocated Parking
There is a gravel parking area.
Beyond the parking area lies a spacious grassy section with picnic benches, shaded by mature trees, making it an ideal spot for outdoor dining or leisure.
Countryside Views
A breath-taking panoramic view of open countryside. The landscape features expansive green fields stretching into the distance, bathed in warm sunlight and partially shaded in the foreground by an overhanging tree. The grass appears lush and healthy, dotted with wildflowers and occasional natural dips in the terrain, suggesting a gently rolling pasture.
The horizon is lined with clusters of trees and dense shrubbery, adding depth and a sense of seclusion to the scene.
Front Garden
A charming and well-kept enclosed garden area, ideal for relaxation or light outdoor activities. The lawn is lush and green, bordered by a neat wooden picket fence that adds to the cottage-style appeal of the property. Well-maintained hedges, shrubs, and flowering plants line the perimeter, providing colour and natural privacy.
A few mature trees offer gentle shade and enhance the garden’s tranquil ambiance, while the open gate in the background leads the eye to expansive countryside views beyond. This outdoor space is both functional and picturesque, perfect for families, pet owners, or anyone seeking a peaceful connection with nature.
Brochures
Brochure- COUNCIL TAXA payment made to your local authority in order to pay for local services like schools, libraries, and refuse collection. The amount you pay depends on the value of the property.Read more about council Tax in our glossary page.
- Ask agent
- PARKINGDetails of how and where vehicles can be parked, and any associated costs.Read more about parking in our glossary page.
- Off street,Rear,Allocated,Private
- GARDENA property has access to an outdoor space, which could be private or shared.
- Yes
- ACCESSIBILITYHow a property has been adapted to meet the needs of vulnerable or disabled individuals.Read more about accessibility in our glossary page.
- Ask agent
Station Cottages, Belford, Northumberland, NE70 7DY
Add an important place to see how long it'd take to get there from our property listings.
__mins driving to your place
Get an instant, personalised result:
- Show sellers you’re serious
- Secure viewings faster with agents
- No impact on your credit score
Your mortgage
Notes
Staying secure when looking for property
Ensure you're up to date with our latest advice on how to avoid fraud or scams when looking for property online.
Visit our security centre to find out moreDisclaimer - Property reference 462118. The information displayed about this property comprises a property advertisement. Rightmove.co.uk makes no warranty as to the accuracy or completeness of the advertisement or any linked or associated information, and Rightmove has no control over the content. This property advertisement does not constitute property particulars. The information is provided and maintained by Pattinson Estate Agents, Alnwick. Please contact the selling agent or developer directly to obtain any information which may be available under the terms of The Energy Performance of Buildings (Certificates and Inspections) (England and Wales) Regulations 2007 or the Home Report if in relation to a residential property in Scotland.
*This is the average speed from the provider with the fastest broadband package available at this postcode. The average speed displayed is based on the download speeds of at least 50% of customers at peak time (8pm to 10pm). Fibre/cable services at the postcode are subject to availability and may differ between properties within a postcode. Speeds can be affected by a range of technical and environmental factors. The speed at the property may be lower than that listed above. You can check the estimated speed and confirm availability to a property prior to purchasing on the broadband provider's website. Providers may increase charges. The information is provided and maintained by Decision Technologies Limited. **This is indicative only and based on a 2-person household with multiple devices and simultaneous usage. Broadband performance is affected by multiple factors including number of occupants and devices, simultaneous usage, router range etc. For more information speak to your broadband provider.
Map data ©OpenStreetMap contributors.




