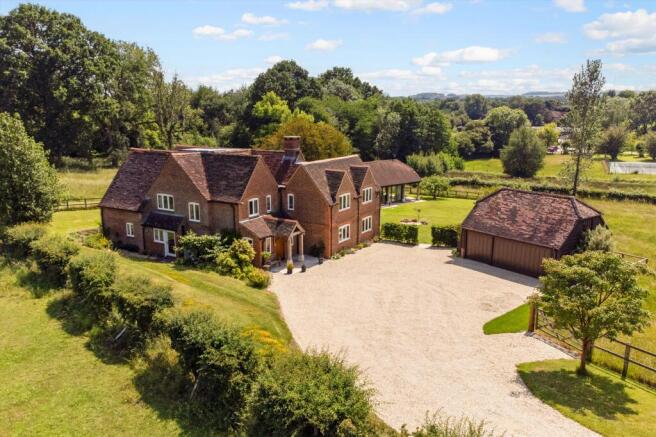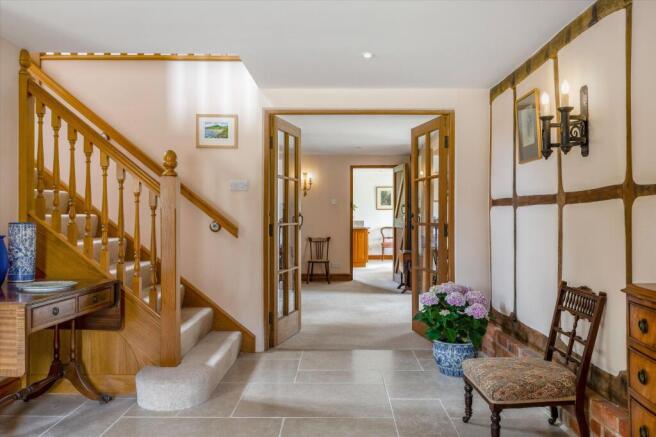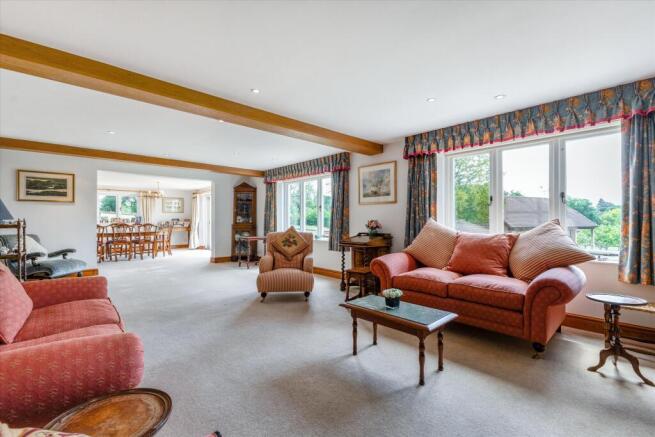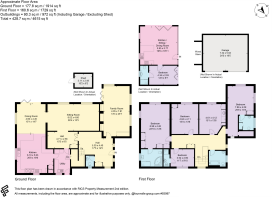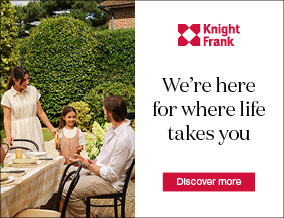
Wheathold, Wolverton, Tadley, Hampshire, RG26

- PROPERTY TYPE
Detached
- BEDROOMS
6
- BATHROOMS
5
- SIZE
4,615 sq ft
429 sq m
- TENUREDescribes how you own a property. There are different types of tenure - freehold, leasehold, and commonhold.Read more about tenure in our glossary page.
Freehold
Key features
- 6 bedrooms
- 3 reception rooms
- 5 bathrooms
- 4.00 acres
- Detached
- Garden
Description
The property offers exceptionally spacious and versatile accommodation, naturally bright throughout. Upon entering via a handsome entrance hall with a stone floor, light and space are immediately apparent. A family room or home office enjoys a triple aspect view of the gardens, with doors opening out, seamlessly connecting the interior with the outdoor space. The primary living space is a generous sitting room with large Inglenook fireplace that opens to a large designated dining room and further onto the elegant kitchen. The dining room opens out onto the rear south west facing terrace and gardens allowing for far reaching views across the surrounding land and beyond. The kitchen features traditional cabinetry with granite worktops, a peninsula breakfast bar, and an electric Aga complemented by built-in ovens, an induction hob, and a Quooker tap. There is also ample space for everyday informal dining and a useful pantry. This leads through to a utility and boot room, which provides access to the rear of the house and a large storage cupboard.
Upstairs, a wide and bright landing leads to the principal bedroom, with large built-in wardrobes, a double aspect view over the gardens and meadows beyond, and a well-appointed en suite bathroom with a Jacuzzi-style bath. A second bedroom with en suite shower room and vaulted ceiling could serve equally well as an alternative principal suite or impressive guest bedroom, also enjoying a double aspect view of the gardens and paddocks. Three additional bedrooms are served by a well-appointed family bathroom and another en suite. There is also a sizable loft offering generous storage space.
While the original structure dates to the 1800s, the property has been upgraded with a strong focus on modern eco-living. Features include solar panels connected to the hot water system, underfloor heating on both floors, an air source heat pump and an air circulation with heat recovery system with an EV charging point in the garage and a generator connection point at the rear of the house. New electrics have also been installed throughout with double glazed windows on both levels.
Planning permission is in place for an Orangery extension to the side and rear further adding to the wonderful entertaining space, which would also create a balcony above for the principal bedroom.
Within the garden lies a charming and impressive modern detached studio barn (designed by the well regarded architects Fowlers), perfect for guest accommodation or multigenerational living. It includes a covered veranda, a spacious open-plan kitchen and living area, and an en suite bedroom, making it ideal as overflow space or everyday living.
The property is approached via a driveway lined with specimen trees and arrives before a detached triple garage with storage space above. The grounds extend to approximately 4 acres and enjoy a predominantly south and west-facing aspect. The immediate gardens are largely laid to lawn, with a dedicated vegetable garden and fruit cages. Beyond this are paddocks on three sides, offering excellent potential for equestrian use. There is separate access to these areas provided from the lane.
Services (Main House): Mains electricity, air source heat pump, water softener, mains water, septic tank, solar panels, superfast fibre to the house broadband, (Hants Broadband).
Services (Studio Barn): Electric boiler, mains water.
Local Authority: Basingstoke and Deane Borough Council
Council Tax Band: G
Kingsclere 3 miles, Basingstoke 11 miles, Newbury 10 miles, Reading 15 miles, M4 (J12) 12 miles, M3 (J6) 13 miles, Basingstoke to Waterloo 45 mins, Newbury to Paddington 55 mins. (All distances and times are approximate)
Wheathold Cottage is located in the sought after rural hamlet of Wheathold and set down a quiet lane that leads to just a few other properties and a nearby farm. Wheathold is particularly noted for its tranquil rural nature around 3 miles from the excellent sought after village of Kingsclere with its popular shops, public house and GP surgery. The surrounding countryside is known for its wonderful walks, scenery and footpaths whilst being only 10 miles from both Basingstoke and Newbury for access to London by rail (services from 45 mins). There are a number of excellent schools in the local area including the ever popular fee paying schools of Cheam, Elstree, Bradfield and Downe House.
Brochures
Wheathold Cottage brMore Details- COUNCIL TAXA payment made to your local authority in order to pay for local services like schools, libraries, and refuse collection. The amount you pay depends on the value of the property.Read more about council Tax in our glossary page.
- Band: G
- PARKINGDetails of how and where vehicles can be parked, and any associated costs.Read more about parking in our glossary page.
- Yes
- GARDENA property has access to an outdoor space, which could be private or shared.
- Yes
- ACCESSIBILITYHow a property has been adapted to meet the needs of vulnerable or disabled individuals.Read more about accessibility in our glossary page.
- Ask agent
Wheathold, Wolverton, Tadley, Hampshire, RG26
Add an important place to see how long it'd take to get there from our property listings.
__mins driving to your place
Get an instant, personalised result:
- Show sellers you’re serious
- Secure viewings faster with agents
- No impact on your credit score
Your mortgage
Notes
Staying secure when looking for property
Ensure you're up to date with our latest advice on how to avoid fraud or scams when looking for property online.
Visit our security centre to find out moreDisclaimer - Property reference BSK012502217. The information displayed about this property comprises a property advertisement. Rightmove.co.uk makes no warranty as to the accuracy or completeness of the advertisement or any linked or associated information, and Rightmove has no control over the content. This property advertisement does not constitute property particulars. The information is provided and maintained by Knight Frank, Covering North Hampshire. Please contact the selling agent or developer directly to obtain any information which may be available under the terms of The Energy Performance of Buildings (Certificates and Inspections) (England and Wales) Regulations 2007 or the Home Report if in relation to a residential property in Scotland.
*This is the average speed from the provider with the fastest broadband package available at this postcode. The average speed displayed is based on the download speeds of at least 50% of customers at peak time (8pm to 10pm). Fibre/cable services at the postcode are subject to availability and may differ between properties within a postcode. Speeds can be affected by a range of technical and environmental factors. The speed at the property may be lower than that listed above. You can check the estimated speed and confirm availability to a property prior to purchasing on the broadband provider's website. Providers may increase charges. The information is provided and maintained by Decision Technologies Limited. **This is indicative only and based on a 2-person household with multiple devices and simultaneous usage. Broadband performance is affected by multiple factors including number of occupants and devices, simultaneous usage, router range etc. For more information speak to your broadband provider.
Map data ©OpenStreetMap contributors.
