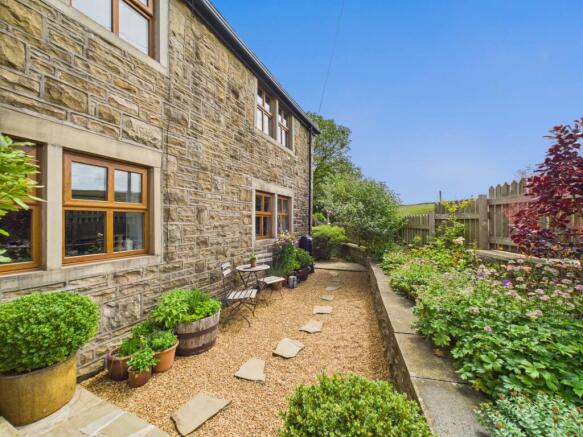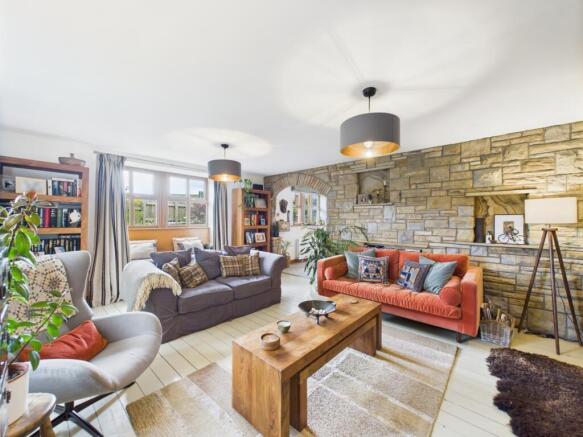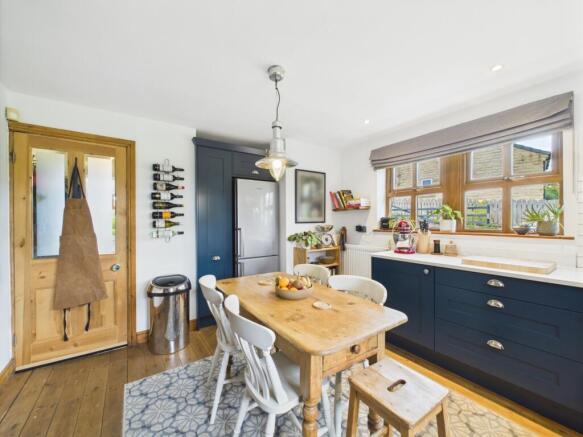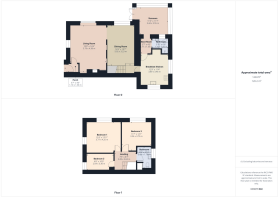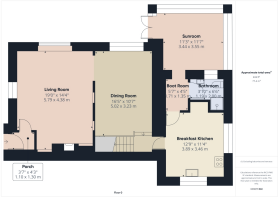Hollin Hall Farm Long Causeway, Denholme, Bradford, West Yorkshire, BD13

- PROPERTY TYPE
Character Property
- BEDROOMS
3
- BATHROOMS
2
- SIZE
Ask agent
- TENUREDescribes how you own a property. There are different types of tenure - freehold, leasehold, and commonhold.Read more about tenure in our glossary page.
Freehold
Key features
- 3 Bedroom Character Barn Conversion
- Contemporary Bespoke Fitted Kitchen
- Large Stone Fireplace with Dual Fuel Stove
- 3 Double Bedrooms
- Traditional and Contemporary Features Blended Perfectly
- Electric Gated Driveway
- Fabulous Landscaped and Well Manicured Gardens
- Rural Setting of Just 3 Properties
- Close to Historic Villages of Oxenhope and Haworth
Description
Stunning Barn Conversion – Long Causeway, Denholme Built c1800
Nestled in the scenic heart of the Long Causeway in Denholme, this remarkable 3 Bedroom Farmhouse dating back to circa 1800's, offers a perfect blend of period charm and modern luxury. As the end property in an exclusive development of just three homes, it enjoys exceptional privacy, outstanding views, and a superb rural setting—just minutes from the historic villages of Oxenhope and Haworth.
Accessed via a private, electric gated driveway, the property is set within immaculately landscaped gardens to three sides, offering a peaceful and picturesque outdoor space. A spacious garage and additional visitor parking provide practicality alongside elegance.
Inside, the home is rich in character, featuring original stonework and fireplaces, thoughtfully restored and complemented by high-quality modern finishes.
The heart of the home is a spacious Breakfast Kitchen, fitted with a large range of recently updated bespoke wall and base units, beautifully complemented by crisp white worktops, upstands and classic brick-style white wall tiles, creating a bright and stylish culinary space.
The Living Room is a fabulous space where contemporary features meet traditional style perfectly. A large stone fireplace houses a dual-fuel stove, creating a cosy roaring fire for the family to enjoy during the colder months. A lovely window seat overlooks the front aspect, allowing you to take in the stunning views from your own garden.
A generously sized Dining Room happily plays host to a family dining table and chairs. An open-plan wooden staircase leads to the first floor while adding character to this welcoming space.
The Sun Room features a solid roof with a glass roof light as well as an Indian stone flooring. A great additional seating area giving views of your lovely mature Garden, letting you enjoy the changing colours all year around.
A Downstairs Shower Room is a great addition and an essential for the Growing Family.
To the First Floor three well-proportioned bedrooms add to the home's appeal, with the principal Bedroom offering a luxurious appeal with dual aspect windows allowing you to take in the rural views.
This exceptional property delivers timeless appeal, ample space, and refined living in one of West Yorkshire's desirable rural locations. An opportunity not to be missed.
Please take a look at our Photographs and Floor Plans to see how this fabulous home could work for you and your family. If you would like to view, then please call or go online to book and we can show you around at your convenience.
Porch
1.3m x 1.1m - 4'3" x 3'7"
Upvc external door opens into the Internal Porch. Neutral tones. Barrier Matting.
Living Room
5.79m x 4.38m - 18'12" x 14'4"
The Living Room boasts a large traditional stone fire place fitted with a multi fuel stove. Dual aspect windows, with traditional window seat. Generously sized room with plenty of space for a large amount of Lounge furniture. Modern neutral tones. Painted floorboards.
Dining Room
5.02m x 3.23m - 16'6" x 10'7"
Stone archway through to Dining Room. A lovely room which can accommodate a large family dining table and chairs. Open plan to First Floor Landing. Modern neutral tones. Carpets.
Kitchen / Breakfast Room
3.89m x 3.46m - 12'9" x 11'4"
Contemporary bespoke fitted wall and base units with white work tops and upstands with white glosss brick wall tiles. Integrated appliances include a stainless steel electric oven and gas hob with extractor hood above, washing machine and dishwasher. There is space beside the pull out larder for a tall fridge freezer. Space for a dining table and chairs for less formal occasions. Neutral tones. Wodden Flooring.
Sun Room
3.55m x 3.44m - 11'8" x 11'3"
Sun Room has been updated with a solid roof with glass panel, insulation and heating. Great space to relax in. Double doors out to the Garden. Modern tones. Indian stone floor.
Boot Room
1.7m x 1.35m - 5'7" x 4'5"
The Boot Room is a great space to take off coats, shoes and boots after walking in the countryside. Partially tiled. Carpets.
Bathroom
2m x 1.19m - 6'7" x 3'11"
Complete with large shower enclosure, low closet w.c. and hand basin. Partially tiled walls. Ceramic floor tiles.
First Floor Landing
2.68m x 2.23m - 8'10" x 7'4"
Light and Airy with oak effect bannisters and hand rails from Dining Room. Modern neutral tones. Carpets.
Bedroom 1
4.28m x 3.77m - 14'1" x 12'4"
Master Bedroom with dual aspect windows with far reaching views. Space for Super King Sized Bed and Large range of Bedroom furniture. Modern neutral tones. Original floorboards.
Bedroom 2
3.7m x 3.56m - 12'2" x 11'8"
Generously sized double room with space for King sized bed and additional Bedroom furniture. Modern neutral tones. Carpets.
Bedroom 3
3.3m x 2.04m - 10'10" x 6'8"
Double Bedroom with space for double bed and additional Bedroom furniture. Modern neutral decor. Carpets.
Family Bathroom
2.64m x 1.78m - 8'8" x 5'10"
Traditional styled Bathroom with free standing, double ended bath, victorian style toilet and w.c. Partially tiled walls with neutral tones. Ceramic floor tiles.
- COUNCIL TAXA payment made to your local authority in order to pay for local services like schools, libraries, and refuse collection. The amount you pay depends on the value of the property.Read more about council Tax in our glossary page.
- Band: D
- PARKINGDetails of how and where vehicles can be parked, and any associated costs.Read more about parking in our glossary page.
- Yes
- GARDENA property has access to an outdoor space, which could be private or shared.
- Yes
- ACCESSIBILITYHow a property has been adapted to meet the needs of vulnerable or disabled individuals.Read more about accessibility in our glossary page.
- Ask agent
Hollin Hall Farm Long Causeway, Denholme, Bradford, West Yorkshire, BD13
Add an important place to see how long it'd take to get there from our property listings.
__mins driving to your place
Get an instant, personalised result:
- Show sellers you’re serious
- Secure viewings faster with agents
- No impact on your credit score
Your mortgage
Notes
Staying secure when looking for property
Ensure you're up to date with our latest advice on how to avoid fraud or scams when looking for property online.
Visit our security centre to find out moreDisclaimer - Property reference 10680669. The information displayed about this property comprises a property advertisement. Rightmove.co.uk makes no warranty as to the accuracy or completeness of the advertisement or any linked or associated information, and Rightmove has no control over the content. This property advertisement does not constitute property particulars. The information is provided and maintained by EweMove, Covering Yorkshire. Please contact the selling agent or developer directly to obtain any information which may be available under the terms of The Energy Performance of Buildings (Certificates and Inspections) (England and Wales) Regulations 2007 or the Home Report if in relation to a residential property in Scotland.
*This is the average speed from the provider with the fastest broadband package available at this postcode. The average speed displayed is based on the download speeds of at least 50% of customers at peak time (8pm to 10pm). Fibre/cable services at the postcode are subject to availability and may differ between properties within a postcode. Speeds can be affected by a range of technical and environmental factors. The speed at the property may be lower than that listed above. You can check the estimated speed and confirm availability to a property prior to purchasing on the broadband provider's website. Providers may increase charges. The information is provided and maintained by Decision Technologies Limited. **This is indicative only and based on a 2-person household with multiple devices and simultaneous usage. Broadband performance is affected by multiple factors including number of occupants and devices, simultaneous usage, router range etc. For more information speak to your broadband provider.
Map data ©OpenStreetMap contributors.
