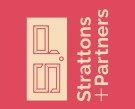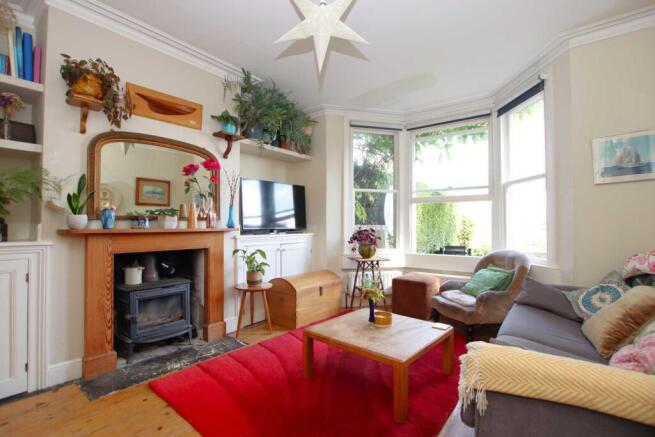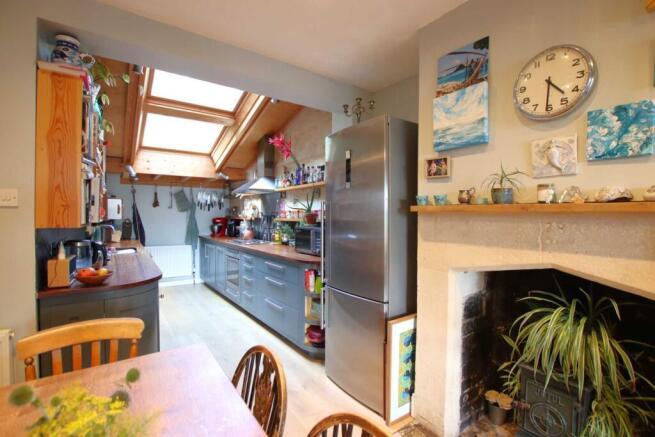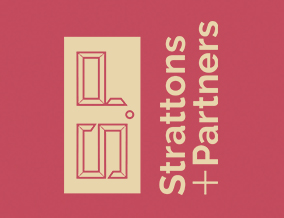
Chilton Road, Bath

- PROPERTY TYPE
Terraced
- BEDROOMS
3
- BATHROOMS
2
- SIZE
1,194 sq ft
111 sq m
- TENUREDescribes how you own a property. There are different types of tenure - freehold, leasehold, and commonhold.Read more about tenure in our glossary page.
Freehold
Key features
- Extended Victorian terraced property
- Peaceful location with panoramic views
- Bespoke kitchen with opening into dining room
- Bayed sitting room with opening to dining room
- Three double bedrooms
- Utility room, shower room and bathroom
- Ashlar fireplaces, double glazed sash and casement windows
- Iroko worktops, mahogany herringbone parquet flooring and oak flooring
- Discretely located within a mile from the city centre
- Larkhall Square within half a mile
Description
The open plan living space has been sympathetically refurbished with a tasteful combination of European light oak and pine floorboards, attractive Ashlar fireplace surround with hearth, double glazed wooden sash bayed windows and oiled iroko kitchen worktops. A shower room to the rear of the utility completes the ground floor.
Upstairs, the first floor accommodation includes a full width main bedroom to the front with double glazed wooden sash windows. Bedroom three is a smaller double with built in storage with the bathroom off the half landing completing the first floor. The loft was converted in 2003 into a good sized dormered double bedroom with two velux windows to the front offering the most spectacular view of the city.
The terraced front garden leads up to a flagstone and lawn upper terrace to sit and take in the view. Path and steps lead down to Chilton Road past a mid/upper terrace with lawn and garden shed and a middle terrace with greenhouse and garden shed.
Situated on the slopes of Camden, Chilton Road offers a peaceful setting in this tucked away location with the most spectacular views of the city and the hills beyond. The accommodation is perfect for those looking for city living with Larkhall village a half mile in the other direction.
Local schools include St Stephens primary school with both the Royal High and Kingswood independent schools within a mile. St Saviours junior and St Marks secondary schools are also within a mile. Junction 18 is around 10 miles away with parking in front of the house.
The city centre is a couple of miles away with the hustle and bustle of Walcot Street within a mile. Larkhall village is within a half a mile offering a brilliant selection of independent shops, cafes and traditional public houses. Larkhall also has a theatre and village hall.
The closest pubs are the Claremont and Fairfield Arms, a 4 and 6 minute uphill walk from Chilton Road. Fairfield Park Health centre is literally round the corner alongside a pharmacy, hairdressers, gents barber and a well regarded local estate agency!
Bath Spa train station is within 2 miles made all the easier with a regular bus service from Camden Road.
Entrance Hall - 23'9" (7.24m) Max x 4'8" (1.42m) Max
Oak floorboards with sunken coir mattwell. Arched corbels. Staircase with attractive banister and spindles. Dado rails. Meter cupboard. Radiator. Open understair storage.
Sitting Room - 14'0" (4.27m) Into Bay x 12'2" (3.71m) To Alcove
Double glazed wooden sash windows to bay with radiators beneath. Pine floorboards. Ashlar fireplace surround with hearth and wooden mantel. Original alcove cupboards and shelving. Ceiling cornice. Opening into dining room.
Dining Room - 11'2" (3.4m) x 10'2" (3.1m)
European light oak floorboards. Ashlar fireplace surround with hearth. Alcove cupboards and shelving. Radiator. Openings into sitting room and kitchen.
Kitchen - 12'7" (3.84m) x 7'5" (2.26m)
Two double glazed velux windows to rear. European light oak floorboards. Oiled iroko worktops with undermount stainless steel double sink. Five ring gas hob with stainless steel extractor over. Neff electric oven. Hand made kitchen cupboards and drawers with oak and pine shelves. Exposed Ashlar stone wall. Opening into dining room.
Utility Room - 8'10" (2.69m) x 6'7" (2.01m)
Mahogany herringbone parquet flooring. Iroko worktops with undermount ceramic sink. Part tiled walls. Bespoke drawers and shelving. Plumbing for washing machine. Wall cupboards. Storage cupboards. Space for condenser dryer. Double doored storage cupboard housing the pressurised water cylinder. Doors to shower room and entrance hall.
Shower Room - 6'9" (2.06m) x 3'6" (1.07m)
Double glazed velux window to rear. Man made slate floor tiles. Glazed walk in shower enclosure with glass door. Hand basin. LLWC. Heated towel rail. Extractor fan. Wall light point. Door to utility room.
First Floor Landing - 11'2" (3.4m) x 4'8" (1.42m)
Staircase to loft conversion with handrail and attractive banister and spindles. Dado rails.
Bedroom 1 - 15'6" (4.72m) x 11'5" (3.48m)
Two double glazed wooden sash windows to front. Built in wardrobes and cupboards. Cast iron period fireplace with alcove cupboard. Two radiators.
Bedroom 3 - 11'2" (3.4m) x 10'2" (3.1m)
Double glazed wooden sash window to rear. Cast iron period fireplace with built in wardrobe and cupboard to alcove. Radiator.
Bathroom - 8'8" (2.64m) Max x 6'4" (1.93m) Max
Double glazed wooden sash window to rear. Bath with filler tap and mixer spray shower tap/attachment. Hand basin. LLWC. Radiator with heated towel rail attached. Extractor fan. Worcester gas boiler.
2nd Floor Landing / Stairwell
Double glazed velux windows above the stairwell and to the front. Floorboards. Hand rail. Open eaves storage. Door to bedroom 2.
Bedroom 2 - 15'9" (4.8m) Max x 12'5" (3.78m) Max
Double glazed wooden casement windows to rear with deep sill/deskspace. Two double glazed velux front windows. Built in storage/hanging space. Radiator.
Garden - 103'0" (31.39m) Approx x 16'0" (4.88m) Approx
Upper terrace with lawn, flagstone patio seating area and hedge/fencing to sides. Path and steps down to Chilton Road. Mid/upper terrace with lawn and garden shed. Mid terrace with greenhouse and garden shed. Shrub and plant borders. Wall to Chilton Road with low level side boundary walls.
what3words /// park.memo.ridge
Notice
Please note we have not tested any apparatus, fixtures, fittings, or services. Interested parties must undertake their own investigation into the working order of these items. All measurements are approximate and photographs provided for guidance only.
Brochures
Web Details- COUNCIL TAXA payment made to your local authority in order to pay for local services like schools, libraries, and refuse collection. The amount you pay depends on the value of the property.Read more about council Tax in our glossary page.
- Band: C
- PARKINGDetails of how and where vehicles can be parked, and any associated costs.Read more about parking in our glossary page.
- Yes
- GARDENA property has access to an outdoor space, which could be private or shared.
- Yes
- ACCESSIBILITYHow a property has been adapted to meet the needs of vulnerable or disabled individuals.Read more about accessibility in our glossary page.
- Ask agent
Chilton Road, Bath
Add an important place to see how long it'd take to get there from our property listings.
__mins driving to your place
Explore area BETA
Bath
Get to know this area with AI-generated guides about local green spaces, transport links, restaurants and more.
Get an instant, personalised result:
- Show sellers you’re serious
- Secure viewings faster with agents
- No impact on your credit score
Your mortgage
Notes
Staying secure when looking for property
Ensure you're up to date with our latest advice on how to avoid fraud or scams when looking for property online.
Visit our security centre to find out moreDisclaimer - Property reference 559_STPL. The information displayed about this property comprises a property advertisement. Rightmove.co.uk makes no warranty as to the accuracy or completeness of the advertisement or any linked or associated information, and Rightmove has no control over the content. This property advertisement does not constitute property particulars. The information is provided and maintained by Strattons and Partners, Bath. Please contact the selling agent or developer directly to obtain any information which may be available under the terms of The Energy Performance of Buildings (Certificates and Inspections) (England and Wales) Regulations 2007 or the Home Report if in relation to a residential property in Scotland.
*This is the average speed from the provider with the fastest broadband package available at this postcode. The average speed displayed is based on the download speeds of at least 50% of customers at peak time (8pm to 10pm). Fibre/cable services at the postcode are subject to availability and may differ between properties within a postcode. Speeds can be affected by a range of technical and environmental factors. The speed at the property may be lower than that listed above. You can check the estimated speed and confirm availability to a property prior to purchasing on the broadband provider's website. Providers may increase charges. The information is provided and maintained by Decision Technologies Limited. **This is indicative only and based on a 2-person household with multiple devices and simultaneous usage. Broadband performance is affected by multiple factors including number of occupants and devices, simultaneous usage, router range etc. For more information speak to your broadband provider.
Map data ©OpenStreetMap contributors.





