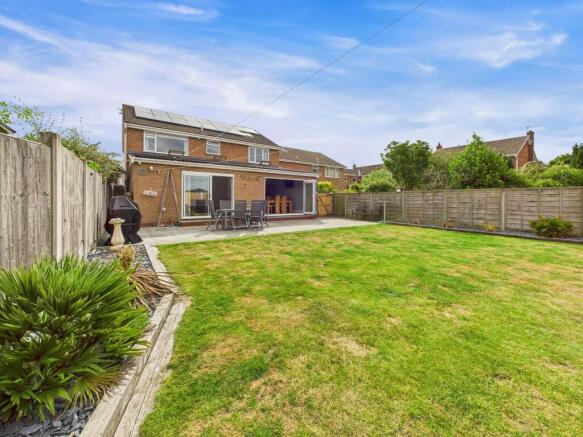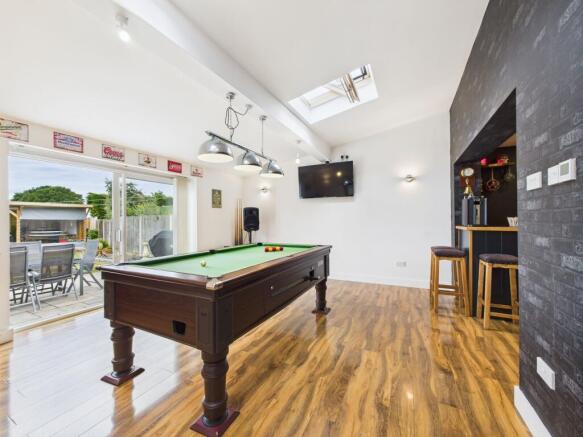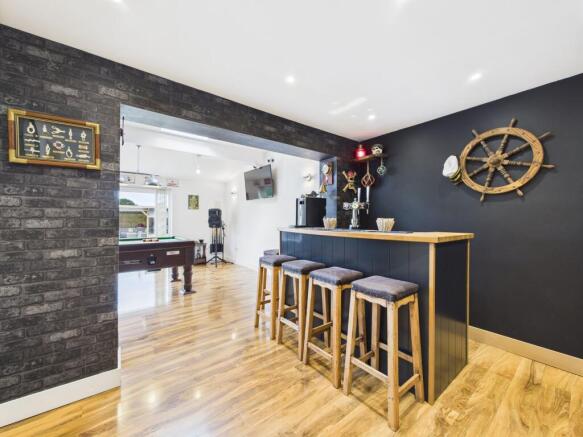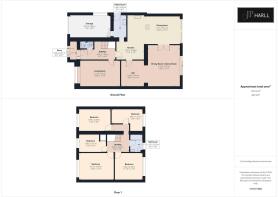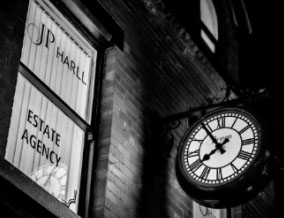
Fir Tree Way, Thorpe Willoughby, YO8

- PROPERTY TYPE
Detached
- BEDROOMS
5
- BATHROOMS
1
- SIZE
1,744 sq ft
162 sq m
- TENUREDescribes how you own a property. There are different types of tenure - freehold, leasehold, and commonhold.Read more about tenure in our glossary page.
Freehold
Key features
- Extended Modern Five Bed Detached House
- 186 Sq. M/ 2002 Sq. Ft.
- West Facing Rear Garden
- Driveway Parking and Garage
- Brick Built Construction
- Fibre: FTTP. Mobile:4G
- EPC 'C' (72)
- Council Tax Band 'E'
Description
A warm welcome is guaranteed in this multi-functional, five bedroomed detached home. Cleverly extended, this home has more to offer than the exterior would lead you to believe.
Through the front entrance porch and into the hallway with staircase leading to the first-floor accommodation. High Gloss Walnut laminate flooring with underfloor heating leads to the ground floor cloaks/w.c., lounge and dining kitchen. The modern lounge with Oriel Bow window and thick grey carpets provides ample seating for the whole family. At the rear of the property, the original kitchen and separate dining room have been extended and transformed into modern family living.
Follow your nose through into the free-flowing kitchen, utility and dining area. Sunlight beams through the bi-folding doors at the rear and shimmers off the black granite effect work tops and breakfast bar. Modern yet sympathetically hard working, this Oak fitted kitchen boasts integrated dish washer, built-in ‘eye-level’ double oven and microwave, Ceramic hob with cooker hood over and still has space for an American style fridge-freezer.
What’s more, is the Utility, which is cleverly situated behind the garage and the kitchen, hiding the ‘family stuff’ so you can always look the part, even if you don’t feel it. The utility offers further kitchen cupboards, stainless steel sink with mixer tap over, space for a washing machine and tumble drier. The utility has a door leading to the garage and a side entrance door leading you out onto the side path.
Slip through now into the true hub of this home – the feel- good family room. Spend summers making memories with the family as adults and children congregate in the capacious space. Specifically designed to take a full-sized Pool table, this space offers plenty of fun. With French doors leading into the dining kitchen and patio doors leading out onto the modern patio, this room enables the whole of the back of the home to come alive for parties and special occasions.
Take the stairs up to the first floor to discover a wealth of spacious bedrooms.
The Principal bedroom, Bedroom 3 and 5 all look out over the front of the cul-de-sac. Whereas Bedrooms 2 and 4 boast wonderful views across the rear garden and the fields beyond. The fully tiled, family bathroom offers a panel bath with shower over and fitted bathroom furniture incorporating a vanity wash basin and w.c. A chrome heated radiator completes the modern look. Please note that there are two loft spaces. One used for storage and the other is ready for converting and has a Velux Roof window.
Outside: Outside the generous, South facing, rear garden offers ample lawn to practice sports with raised borders protecting specimen plants. A generous sized shed provides excellent garden storage. At the opposite side of the garden is a grey slated patio area, perfect for sitting on slouchy chairs around a fire pit as the nights draw in.
To the rear of the house is a generous Indian stone patio area, which provides ample space for entertaining friends and family, whether that be a BBQ, a meal on the terrace or a Hot Tub party – perhaps it may be all three, this multi-functioning home has the garden to match. To the front of the property is a block paved driveway and forecourt, which leads up to the integral garage, providing off road parking for multiple vehicles.
NB.
Please note this home also boasts solar panels on a feeding tariff.
There is a planning application in place for the land behind the property.
EPC Rating: C
Brochures
Property Brochure- COUNCIL TAXA payment made to your local authority in order to pay for local services like schools, libraries, and refuse collection. The amount you pay depends on the value of the property.Read more about council Tax in our glossary page.
- Band: E
- PARKINGDetails of how and where vehicles can be parked, and any associated costs.Read more about parking in our glossary page.
- Yes
- GARDENA property has access to an outdoor space, which could be private or shared.
- Yes
- ACCESSIBILITYHow a property has been adapted to meet the needs of vulnerable or disabled individuals.Read more about accessibility in our glossary page.
- Ask agent
Fir Tree Way, Thorpe Willoughby, YO8
Add an important place to see how long it'd take to get there from our property listings.
__mins driving to your place
Get an instant, personalised result:
- Show sellers you’re serious
- Secure viewings faster with agents
- No impact on your credit score
Your mortgage
Notes
Staying secure when looking for property
Ensure you're up to date with our latest advice on how to avoid fraud or scams when looking for property online.
Visit our security centre to find out moreDisclaimer - Property reference 85625a5f-9fc0-422b-8bba-8025d71f00d8. The information displayed about this property comprises a property advertisement. Rightmove.co.uk makes no warranty as to the accuracy or completeness of the advertisement or any linked or associated information, and Rightmove has no control over the content. This property advertisement does not constitute property particulars. The information is provided and maintained by JP Harll, Selby. Please contact the selling agent or developer directly to obtain any information which may be available under the terms of The Energy Performance of Buildings (Certificates and Inspections) (England and Wales) Regulations 2007 or the Home Report if in relation to a residential property in Scotland.
*This is the average speed from the provider with the fastest broadband package available at this postcode. The average speed displayed is based on the download speeds of at least 50% of customers at peak time (8pm to 10pm). Fibre/cable services at the postcode are subject to availability and may differ between properties within a postcode. Speeds can be affected by a range of technical and environmental factors. The speed at the property may be lower than that listed above. You can check the estimated speed and confirm availability to a property prior to purchasing on the broadband provider's website. Providers may increase charges. The information is provided and maintained by Decision Technologies Limited. **This is indicative only and based on a 2-person household with multiple devices and simultaneous usage. Broadband performance is affected by multiple factors including number of occupants and devices, simultaneous usage, router range etc. For more information speak to your broadband provider.
Map data ©OpenStreetMap contributors.
