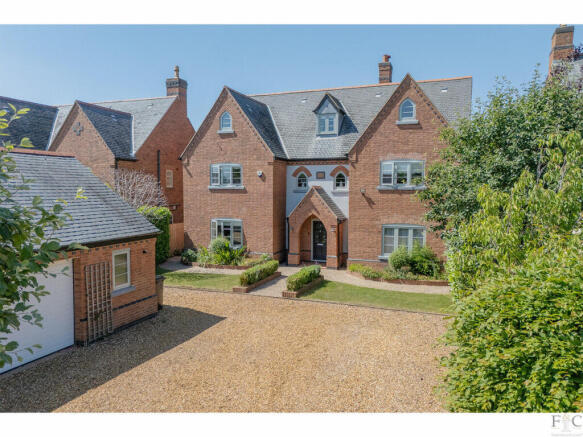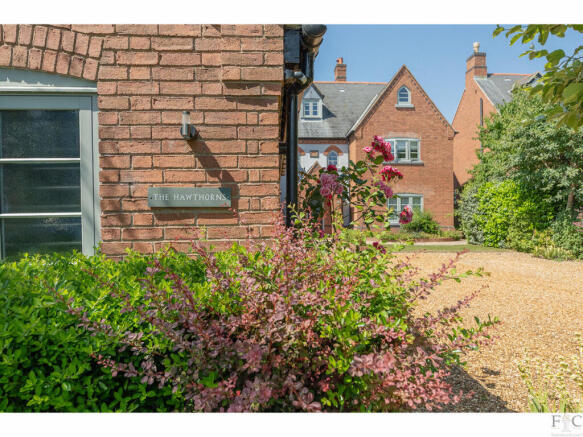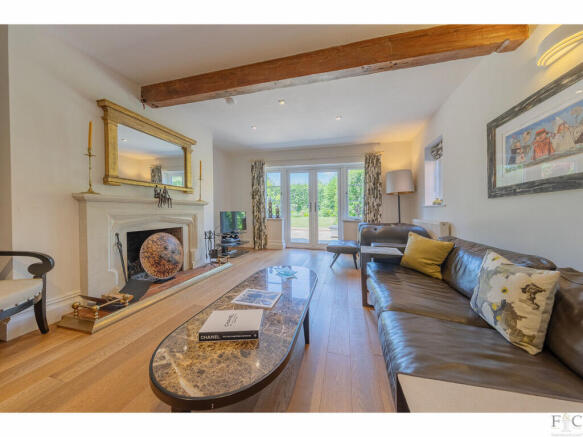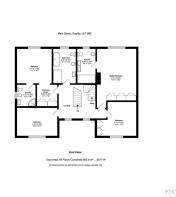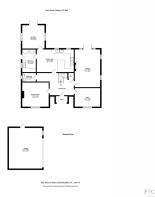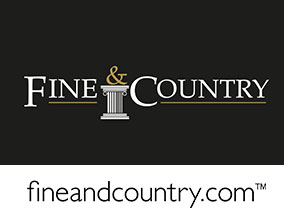
Main Street, Gaulby, LE7

- PROPERTY TYPE
Detached
- BEDROOMS
6
- BATHROOMS
4
- SIZE
3,917 sq ft
364 sq m
- TENUREDescribes how you own a property. There are different types of tenure - freehold, leasehold, and commonhold.Read more about tenure in our glossary page.
Freehold
Key features
- Six spacious double bedrooms over three floors
- Four luxury bathrooms, including three en-suites
- Handmade kitchen with triple Aga and quartz worktops
- Grand reception hall and multiple living areas
- Vaulted garden room with views onto private gardens
- Detached double garage and sweeping driveway
- Peaceful village setting with far-reaching countryside views
- Close to top schools and fast rail links to London
Description
Key Features
- Six generous double bedrooms arranged across three floors
- Four luxury bathrooms including three ensuites with Porcelanosa fittings and underfloor heating
- Grand reception hall with tiled flooring, gothic-inspired windows and oak staircase
- Bespoke Hallwood kitchen with quartz worktops, twin Belfast sinks, handmade cabinetry, and triple Aga
- Vaulted garden room with exposed beams and French doors opening to a south-facing terrace
- Spacious sitting room with open basket fire and limestone surround, snug, private study and formal cloakroom
- Expansive gardens, large stone terrace, and detached double garage
- High-spec finishes throughout including limestone fireplace, solid oak floors, and custom plasterwork
- Rural plot with manicured lawns, surrounded by countryside
- Approx. 8 miles from Leicester, 15 minutes to Market Harborough station
Step through a private gated drive into a home where natural light, scale, and craftsmanship define every space. The centrepiece is the kitchen—ideal for entertaining and family life, offering bespoke dining, garden views, and a comfortable setting for memorable meals. Reception rooms provide both grandeur and warmth, with boutique touches at every turn.
The first floor presents four magnificent bedrooms, including a lavish principal suite with separate ensuite shower, twin sinks, and inspiring countryside vistas. The second floor features two further bedrooms under gabled ceilings, ideal for guests, children, or flexible uses.
South-facing lawns surround the residence, perfect for outdoor living, gatherings on the terrace, and panoramic rural views. Enjoy true tranquillity and the community of Gaulby, just a short drive from city links, rail connections, and the area’s highly regarded schools.
Property Details
- Tenure: Freehold
- Local Authority: Harborough District Council
- Council Tax Band: G
- Services: All mains services, oil-fired central heating
- Broadband: FTTC supplied
- Outstanding access to Leicester, Market Harborough and schools
This is a rural masterpiece—available to those seeking refined country living and lasting legacy in the heart of Leicestershire.
Contact Harry Singh at Fine & Country to arrange a private viewing.
Disclaimer
Important Information:
Property Particulars: Although we endeavor to ensure the accuracy of property details we have not tested any services, equipment or fixtures and fittings. We give no guarantees that they are connected, in working order or fit for purpose.
Floor Plans: Please note a floor plan is intended to show the relationship between rooms and does not reflect exact dimensions. Floor plans are produced for guidance only and are not to scale.
- COUNCIL TAXA payment made to your local authority in order to pay for local services like schools, libraries, and refuse collection. The amount you pay depends on the value of the property.Read more about council Tax in our glossary page.
- Ask agent
- PARKINGDetails of how and where vehicles can be parked, and any associated costs.Read more about parking in our glossary page.
- Yes
- GARDENA property has access to an outdoor space, which could be private or shared.
- Yes
- ACCESSIBILITYHow a property has been adapted to meet the needs of vulnerable or disabled individuals.Read more about accessibility in our glossary page.
- Ask agent
Main Street, Gaulby, LE7
Add an important place to see how long it'd take to get there from our property listings.
__mins driving to your place
Get an instant, personalised result:
- Show sellers you’re serious
- Secure viewings faster with agents
- No impact on your credit score
Your mortgage
Notes
Staying secure when looking for property
Ensure you're up to date with our latest advice on how to avoid fraud or scams when looking for property online.
Visit our security centre to find out moreDisclaimer - Property reference RX596264. The information displayed about this property comprises a property advertisement. Rightmove.co.uk makes no warranty as to the accuracy or completeness of the advertisement or any linked or associated information, and Rightmove has no control over the content. This property advertisement does not constitute property particulars. The information is provided and maintained by Fine & Country, Leicester. Please contact the selling agent or developer directly to obtain any information which may be available under the terms of The Energy Performance of Buildings (Certificates and Inspections) (England and Wales) Regulations 2007 or the Home Report if in relation to a residential property in Scotland.
*This is the average speed from the provider with the fastest broadband package available at this postcode. The average speed displayed is based on the download speeds of at least 50% of customers at peak time (8pm to 10pm). Fibre/cable services at the postcode are subject to availability and may differ between properties within a postcode. Speeds can be affected by a range of technical and environmental factors. The speed at the property may be lower than that listed above. You can check the estimated speed and confirm availability to a property prior to purchasing on the broadband provider's website. Providers may increase charges. The information is provided and maintained by Decision Technologies Limited. **This is indicative only and based on a 2-person household with multiple devices and simultaneous usage. Broadband performance is affected by multiple factors including number of occupants and devices, simultaneous usage, router range etc. For more information speak to your broadband provider.
Map data ©OpenStreetMap contributors.
