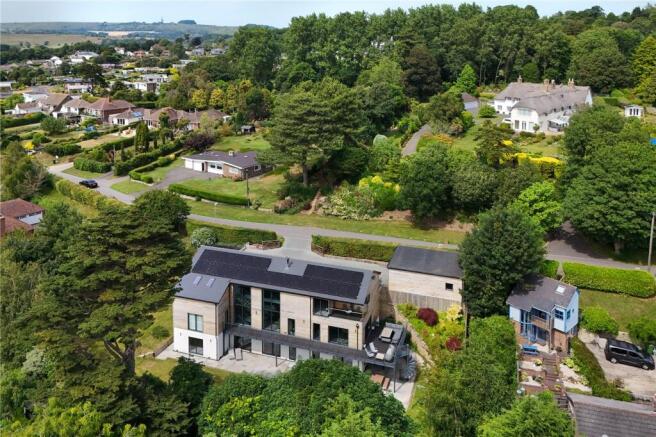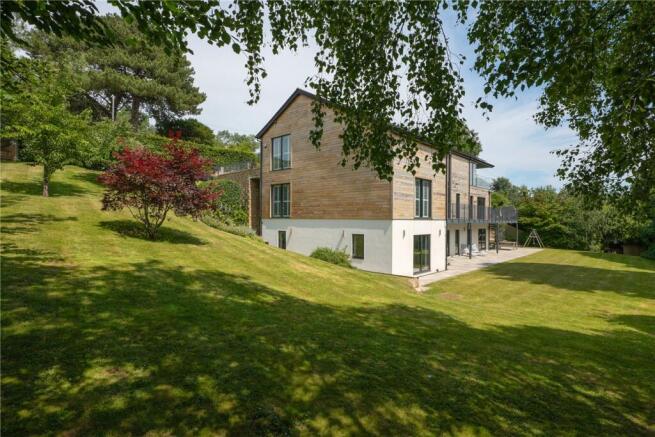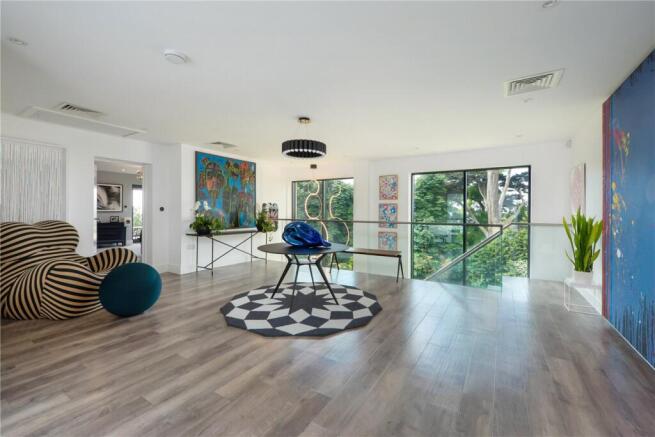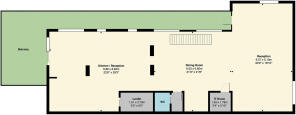Cliff Road, Hythe, Kent, CT21

- PROPERTY TYPE
Detached
- BEDROOMS
5
- BATHROOMS
4
- SIZE
Ask agent
- TENUREDescribes how you own a property. There are different types of tenure - freehold, leasehold, and commonhold.Read more about tenure in our glossary page.
Freehold
Description
Designed by the current owner, who was appreciative of those stunning sea views, but also wanted to enjoy this peaceful and private area and make the most of the lush and green tree lined plot which offers a sanctuary to enjoy the spacious garden as much as the balcony areas.
The property offers great design and the interior work has been done to high exacting standards with no expense spared on those finishing touches for someone who craves stylish modern finishes in a coastal setting. Purposely built to give the impression of a smaller compact property from the front, but as soon as you enter into the hallway, you will immediately get the wow factor as this mezzanine landing area provides the first stunning views of the sea beyond and a glimpse into the style and scale of the property with over approximately 5000 square feet of living area.
The property has been comprehensively remodelled and now stands proud, meticulously finished to a high specification with an exacting level of attention being paid to every detail throughout. The rooms have been designed for the current owners use, but offer a great deal of flexibility for any family set up. There is floor to ceiling glass, which casts light throughout the property and show cases the outside area and to appreciate the views at every opportunity.
From the mezzanine entrance landing there is the first and largest of the two bedrooms. The main bedroom has a large walk in wardrobe/dressing room, en suite bathroom and its own private balcony area with the best view across to the sea and the second room is huge.
Go downstairs to the expansive open plan living level. This amazing space has been tastefully zoned to enjoy each area, but can all be used together to host any size gathering, use however you want, but entertaining must definitely be enjoyed in this great social area, with the doors bringing the upper balcony into the mix to enjoy whatever the weather, and a wrought iron spiral staircase leads to the downstairs.
In the living area, there is a plenty of space for sofas, with large windows and views out to the gardens. This seamlessly merges into another area for relaxing, and then onto the dining area which has plenty of room for a large dining table, here is a bespoke log burner, accessed from both sides. Move into the impressive open plan kitchen with breakfast bar and additional area for more informal seating. The bespoke kitchen has plenty of storage with marble worktops. Two ovens, a microwave, full length fridge and full length freezer. The gas hob is integrated within the freestanding island with a unique extractor fan above. Adjacent to the kitchen is a utility/laundry room the IT room and a wc. The room flows onto the upper balcony, with beautiful views and plenty of seating.
Go downstairs to another landing area, where you can reach the outside patio and garden from here. There are three double bedrooms with large windows on this floor which are all double in size, one has an ensuite and a walk in wardrobe, there is also a family bathroom and shower room on this floor and finally a large games room, ideal for a gym, home office or extra bedroom.
Outside the property sits within its own large plot and the main garden is laid to lawn and lining the back are the well-established lime trees offering a canopy of shade in this otherwise sunny area. There is plenty of space for the children to play in the enclosed lawned area. A large patio sits across the back of the property. There is side access from the garden to the street above.
The garage is double in size and with a higher than average ceiling, and also has a back area for additional storage. There are several outside taps, and the one near the garage is soft water for car cleaning, and there is an electric car charging point. Solar panels have been added to create enough energy, that energy returned to the grid covers the owners current energy costs for the year.
Cliff Road is a hillside location above the town of Hythe, a quiet road where there are properties that line both sides of the street, and of all sizes along this exclusive road.
Hythe is a small coastal market town on the edge of Romney Marsh. The market Square hosts a Farmers' Market every second and fourth Saturday of the month. Hythe has gardening, horse riding, bowling, tennis, cricket, football, squash and sailing clubs. The Royal Military Canal runs through the edge of Hythe, where paddleboards and boating can be enjoyed.
The canal, originally built to repel invasion during the Napoleonic wars of 1804 to 1815 and is now lined by trees and enjoys the bi annual Venetian fete, and extends along 26 miles giving some beautiful walks in both directions. The Sene Valley Golf Club and Hythe golf club can be enjoyed in this area. Just a short drive or longer walk is the popular Sandgate, with its eclectic mix of restaurants, bars and shops, and then onto Folkestone, which has a vibrant social scene such as the popular Harbour Arm, Rocksalt restaurant and the popular creative quarter.
Hythe is very conveniently located for easy access to the M20 at Junction 11, taking you to Ashford, Maidstone or London, the Channel Tunnel Terminal is 4 miles away and the ferry port of Dover is about 13 miles and Ashford International Passenger Station is 14 miles
Sandling main line railway station, approximately 2¼ miles away on the outskirts of Saltwood, offers regular commuter services to London and High Speed trains to London St Pancras are available from Folkestone and Ashford with journey times of under an hour. Folkestone West Station is just a 10-minute drive away, offering regular services to London St Pancras in approximately 52 minutes.
There is an alarm system and water softener and heating can be zoned in the different rooms and controlled by a phone app. there is an air conditioning built system on the top two floors which can be controlled individually. Positioned to maximise sunlight, the property’s solar panels generate enough energy that surplus power returned to the grid covers annual energy costs—resulting in exceptionally low running expenses
Brochures
Web Details- COUNCIL TAXA payment made to your local authority in order to pay for local services like schools, libraries, and refuse collection. The amount you pay depends on the value of the property.Read more about council Tax in our glossary page.
- Band: G
- PARKINGDetails of how and where vehicles can be parked, and any associated costs.Read more about parking in our glossary page.
- Yes
- GARDENA property has access to an outdoor space, which could be private or shared.
- Yes
- ACCESSIBILITYHow a property has been adapted to meet the needs of vulnerable or disabled individuals.Read more about accessibility in our glossary page.
- Ask agent
Energy performance certificate - ask agent
Cliff Road, Hythe, Kent, CT21
Add an important place to see how long it'd take to get there from our property listings.
__mins driving to your place
Get an instant, personalised result:
- Show sellers you’re serious
- Secure viewings faster with agents
- No impact on your credit score



Your mortgage
Notes
Staying secure when looking for property
Ensure you're up to date with our latest advice on how to avoid fraud or scams when looking for property online.
Visit our security centre to find out moreDisclaimer - Property reference CAN250054. The information displayed about this property comprises a property advertisement. Rightmove.co.uk makes no warranty as to the accuracy or completeness of the advertisement or any linked or associated information, and Rightmove has no control over the content. This property advertisement does not constitute property particulars. The information is provided and maintained by Winkworth, Canterbury. Please contact the selling agent or developer directly to obtain any information which may be available under the terms of The Energy Performance of Buildings (Certificates and Inspections) (England and Wales) Regulations 2007 or the Home Report if in relation to a residential property in Scotland.
*This is the average speed from the provider with the fastest broadband package available at this postcode. The average speed displayed is based on the download speeds of at least 50% of customers at peak time (8pm to 10pm). Fibre/cable services at the postcode are subject to availability and may differ between properties within a postcode. Speeds can be affected by a range of technical and environmental factors. The speed at the property may be lower than that listed above. You can check the estimated speed and confirm availability to a property prior to purchasing on the broadband provider's website. Providers may increase charges. The information is provided and maintained by Decision Technologies Limited. **This is indicative only and based on a 2-person household with multiple devices and simultaneous usage. Broadband performance is affected by multiple factors including number of occupants and devices, simultaneous usage, router range etc. For more information speak to your broadband provider.
Map data ©OpenStreetMap contributors.





