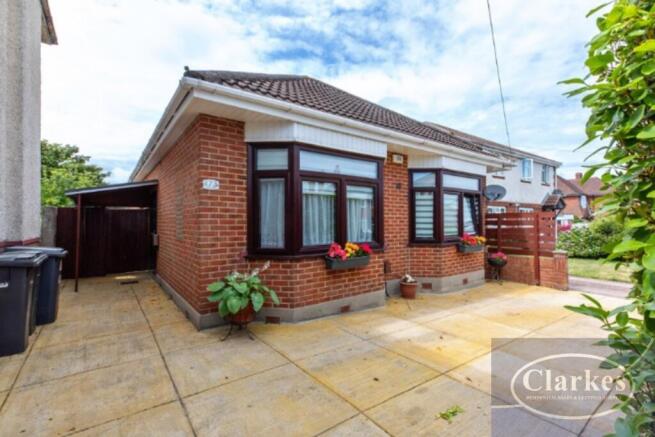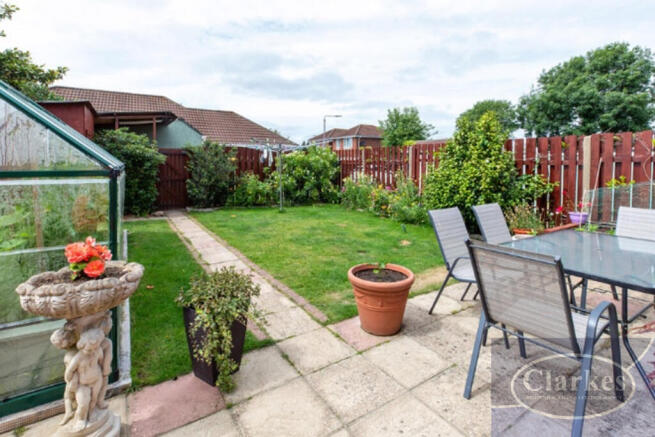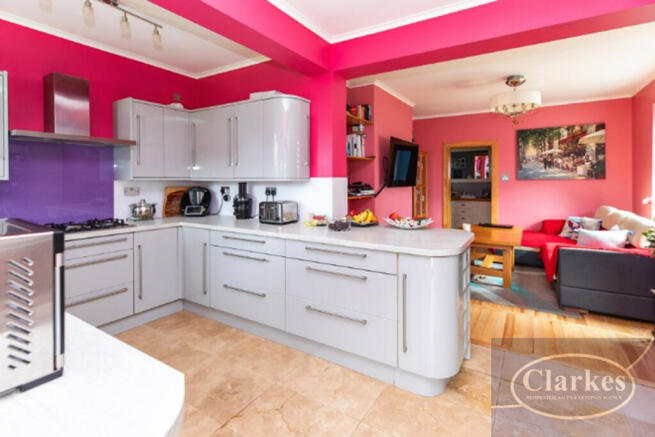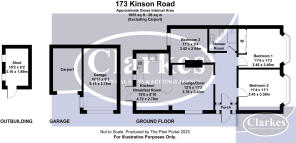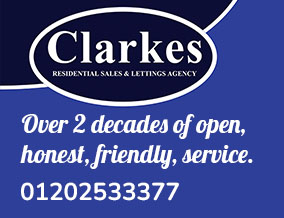
Kinson Road, Bournemouth, Dorset

- PROPERTY TYPE
Detached Bungalow
- BEDROOMS
3
- BATHROOMS
1
- SIZE
904 sq ft
84 sq m
- TENUREDescribes how you own a property. There are different types of tenure - freehold, leasehold, and commonhold.Read more about tenure in our glossary page.
Freehold
Key features
- High Standard Finish
- Open Plan Style
- Modern High Gloss Kitchen
- Beautiful Detached Bungalow
- Three Double Bedrooms
- Modern Shower Room
- Off Road parking
- Garage
- Car Port
- Offers Welcome
Description
Entering into this home via the entrance porch, a large hallway leads to the ground floor accommodation. To the front of the property are two double bedrooms both with large bay windows flooding the rooms with natural light. One of the rooms has a range of fitted wardrobes,. Along the hall and towards the rear of this home is bedroom three which is a pleasant sized double room enjoying views over the garden. All of the bedrooms are serviced by a modern shower room.
The lounge/diner flows through to the kitchen/breakfast room with an open plan feel. The lounge area is flooded in natural light and has the option to re-establish the open fire if required. The modern kitchen breakfast room has a modern high gloss grey kitchen with a range of integrated appliances. A set of French doors open out onto the rear patio.
Outside a landscaped rear garden with a patio area abutting the rear of the property, with established flowerbed borders and lawn area. To the rear of the garden, a timber shed provides additional storage. From the garden, a gate leads to the carport and single garage which has power/lighting and electric roller door - parking for 3 cars at the rear. . To the front of the property, a driveway provides parking for 1-2 cars while the hedging screens you from the road providing privacy and seclusion.
This charming property has some real character with a modern twist, if this sound like somewhere you would like to live then please call us on .
Council tax band: C
Porch
Covered storm porch protects you from the elements as you enter into the property via the front door with windows to either side. The porch provides an area for storing outdoor jackets and shoes, along with ensuring the property maintains temperature. An internal Ash timber door with opaque glazed panels and windows to either side opens into:
Entrance Hall
This welcoming hallway is both light and airy, finished with Ash flooring, skirting, door frames and doors with opaque glazed panels. This makes this space feel really bright and flows effortlessly to the internal accommodation
.
Lounge/Diner 3.43m x 3.78m
Having an open plan feel to the kitchen/breakfast room, this living space is flooded in natural light from the large uPVC double glazed window to the side aspect. The Ash wood continues to flow through this space including the floors, skirting, door surrounds, and windowsill. The chimney breast has been block up but could be re established if required. A opening leads through to:
Bedroom Three 2.84m x 3.42m
Positioned towards the rear of the property overlooking the rear garden via a uPVC double glazed window. There is a fitted storage cupboard, Ash flooring, skirting, windowsill, and glazed panel door.
Shower Room
A luxurious shower room comprising of a large walk in shower cubicle with wall mounted shower and waterfall shower, hand basin with swan neck mixer taps over inset into a modern high gloss vanity unit with storage, and a WC. There are a further two high gloss storage cupboards, wall mounted mirror, and uPVC double glazed window to the side aspect.
Kitchen/Breakfast Room 2.7m x 4.72m
At the heart of this stylish home is the modern kitchen/breakfast room. Fitted with high gloss grey wall and base units with contrasting square edge work surfaces over, panelled splash back and inset stainless steel one and a half bowl sink unit with swan neck mixer taps over. Integrated five ring gas hob with feature glass splashback and stainless steel cooker hood over. Integrated dishwasher, space and plumbing for washing machine, space for an American style fridge/freezer with water supply, and integrated microwave and smart steam oven. There are two uPVC double glazed windows to the rear aspect and uPVC French doors open onto the rear patio. There is also a water softener.
Bedroom One 3.4m x 3.45m
Positioned towards the front of the property this good-sized double bedroom has a feature uPVC double glazed bay window and fitted wardrobe. Ash flooring, skirting, windowsill, and glazed panel door.
Bedroom Two 3.38m x 3.45m
Another good-sized double bedroom positioned at the front of the property with a feature uPVC double glazed window to the front aspect. Ash flooring, skirting, windowsill, and glazed panel door.
Garage
2.78m x 5.15m
The garage and car port are accessible via a driveway which runs down from the front of the property (please note the neighboring properties have a right of way over the driveway). The garage has a window to the side, electric roller door, lighting and power supply. To the side is a car port which has lighting.
Front Garden
The frontage is bound by a low level brick built wall, timber fencing and establish hedging providing privacy and seclusion. The cocreate driveway provides off road parking for one/two vehicles.
Rear Garden
The rear garden is a tranquil oasis to enjoy the outdoors, mainly laid to lawn with flowerbed borders and a formal patio area abutting the rear of the property ideal for al fresco dining or outdoor entertaining. There is gated access from the side to the front and a gate to the rear leads out to the carport and garage. There is outdoor power sockets and tap.
Shed
1.89m x 3.1m
The bespoke shed sits on a concrete base and is a timber construction. There are two windows overlooking the garden and a personal door to the side. Lighting and power supply.
- COUNCIL TAXA payment made to your local authority in order to pay for local services like schools, libraries, and refuse collection. The amount you pay depends on the value of the property.Read more about council Tax in our glossary page.
- Ask agent
- PARKINGDetails of how and where vehicles can be parked, and any associated costs.Read more about parking in our glossary page.
- Yes
- GARDENA property has access to an outdoor space, which could be private or shared.
- Yes
- ACCESSIBILITYHow a property has been adapted to meet the needs of vulnerable or disabled individuals.Read more about accessibility in our glossary page.
- Ask agent
Kinson Road, Bournemouth, Dorset
Add an important place to see how long it'd take to get there from our property listings.
__mins driving to your place
Get an instant, personalised result:
- Show sellers you’re serious
- Secure viewings faster with agents
- No impact on your credit score



Your mortgage
Notes
Staying secure when looking for property
Ensure you're up to date with our latest advice on how to avoid fraud or scams when looking for property online.
Visit our security centre to find out moreDisclaimer - Property reference MLT-52092394. The information displayed about this property comprises a property advertisement. Rightmove.co.uk makes no warranty as to the accuracy or completeness of the advertisement or any linked or associated information, and Rightmove has no control over the content. This property advertisement does not constitute property particulars. The information is provided and maintained by Clarkes Estate Agents, Bournemouth. Please contact the selling agent or developer directly to obtain any information which may be available under the terms of The Energy Performance of Buildings (Certificates and Inspections) (England and Wales) Regulations 2007 or the Home Report if in relation to a residential property in Scotland.
*This is the average speed from the provider with the fastest broadband package available at this postcode. The average speed displayed is based on the download speeds of at least 50% of customers at peak time (8pm to 10pm). Fibre/cable services at the postcode are subject to availability and may differ between properties within a postcode. Speeds can be affected by a range of technical and environmental factors. The speed at the property may be lower than that listed above. You can check the estimated speed and confirm availability to a property prior to purchasing on the broadband provider's website. Providers may increase charges. The information is provided and maintained by Decision Technologies Limited. **This is indicative only and based on a 2-person household with multiple devices and simultaneous usage. Broadband performance is affected by multiple factors including number of occupants and devices, simultaneous usage, router range etc. For more information speak to your broadband provider.
Map data ©OpenStreetMap contributors.
