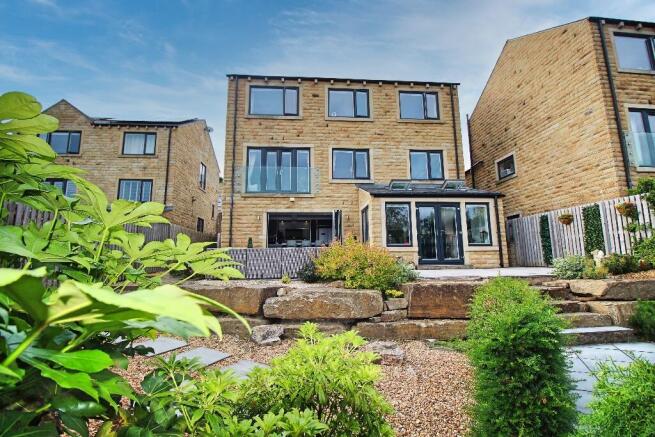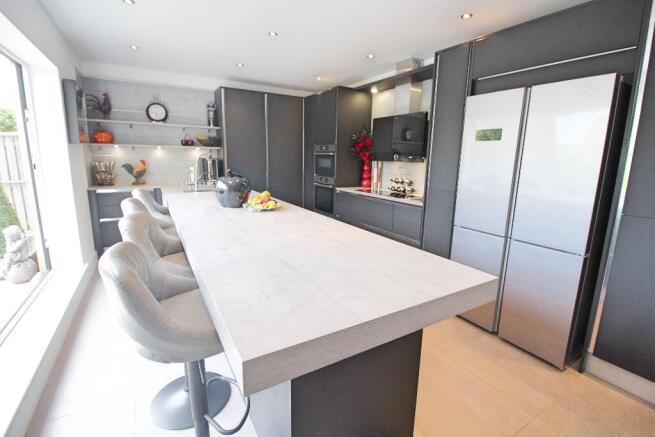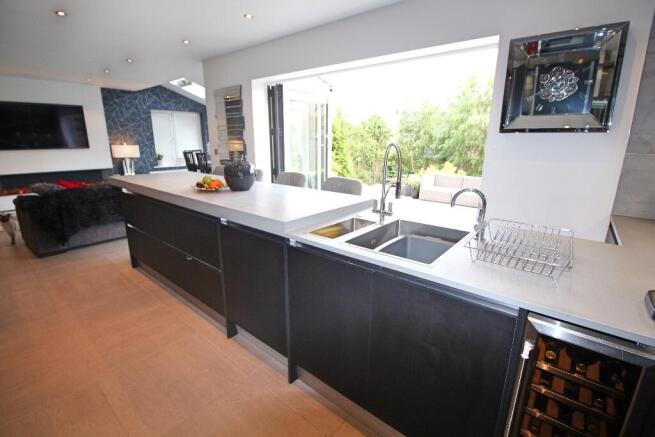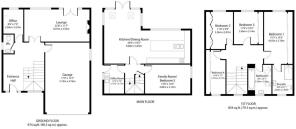Pennine Gardens, Upperthong, Holmfirth, West Yorkshire, HD9

- PROPERTY TYPE
Detached
- BEDROOMS
5
- BATHROOMS
3
- SIZE
Ask agent
- TENUREDescribes how you own a property. There are different types of tenure - freehold, leasehold, and commonhold.Read more about tenure in our glossary page.
Ask agent
Key features
- THREE STOREY
- BEAUTIFUL VIEWS
- DETACHED
- OPEN PLAN LIVING
- MODERN KITCHEN WITH HIGH QUALITY APPLIANCES
- INTEGRAL GARAGE
- DRIVEWAY
- FITTED WARDROBES
- ENSUITE
- BIFOLD DOORS
Description
The property features a spacious driveway and a double integral garage, providing ample parking and storage space for residents and visitors alike. The entrance opens into a stunning hallway that features a convenient downstairs WC and a dedicated office space, creating a welcoming and functional entryway for residents and visitors alike. The lounge's elegant French doors and abundant natural light create a bright, inviting atmosphere that beautifully showcases the scenic rear views, making it a perfect space for relaxation and socialising. The upstairs area offers four spacious bedrooms, each equipped with fitted wardrobes for ample storage, and features stunning scenic views of the picturesque countryside, creating a serene and comfortable living environment. The main bedroom features a private ensuite, providing added convenience and privacy, while the main bathroom is spacious and well-appointed, equipped with both a separate bath and shower unit to accommodate various preferences and needs. The downstairs of this stunning three-story property features a spacious additional office area and a practical utility area, both conveniently accessible from the rear garden, making it ideal for work-from-home needs and outdoor activities. The open-plan space offers a seamless blend of style and functionality, featuring a striking large island and premium appliances in the kitchen, a cozy lounge with a media wall and electric fire, and a bright dining area illuminated by skylights and French doors. The bifold doors seamlessly connect the interior to the rear garden, creating an inviting and versatile living environment perfect for both relaxation and entertaining. The rear garden boasts a stunning, low-maintenance design that features multiple levels and distinct setting areas, creating a visually appealing and functional outdoor space perfect for relaxation and entertaining.
The property is located in the little village of Upperthong near the beautiful town of Holmfirth renowned for its picturesque streets, lively community, and scenic surroundings, making it an ideal location for those seeking a vibrant yet peaceful environment. With its array of charming shops, diverse restaurants, cozy pubs, and inviting cafes, it offers a rich social scene and convenient amenities that enhance the quality of life for residents. The town's scenic beauty and friendly atmosphere make it a desirable place to live, work, or visit. Holmfirth is the setting for the BBC's long-running comedy Last of the Summer Wine. Holmfirth has a primary and secondary school and Holmfirth offers picturesque country walks, including the well-loved Trans Pennine Trail, making it an ideal destination for outdoor enthusiasts seeking scenic paths and fresh air in the beautiful Yorkshire countryside.
The town of Huddersfield is approximately a 20 minute drive which hosts further amenities.
Entrance
Composite door, laminate flooring, central heating radiator.
Downstairs W.C
Obscure side aspect window, W.C, handwash basin, laminate flooring.
Library
Rear aspect window, laminate flooring, central heating radiator.
Formal Lounge
Carpet flooring, rear aspect windows and french doors, central heating radiator.
Kitchen/Lounge/Dining Room
Tiled flooring, kitchen island with integrated dishwasher, wine fridge and plenty of storage space, sink with mixer tap and waste disposal, wood effect countertops. Complimentary floor to ceiling kitchen units, integral double oven, space for a large fridge/freezer, induction hob with overhead extractor fan, bifold doors leading to the rear garden.
Electric fireplace, velux windows, french doors and rear aspect windows.
Office
Laminate flooring, side aspect window, central heating radiator.
Utility room
Marble effect countertops, space for a tumble drier, space for a washing machine, sink with drainage and mixer tap, complimentary wall and base units, tiled flooring, composite side door, side aspect window, under unit lighting.
Bedroom One
Laminate flooring, central heating radiator, rear aspect window, fitted wardrobes.
Ensuite
Walk in enclosed shower, tiled walls, W.C, handwash basin with vanity unit, rear aspect obscure window, tiled flooring.
Bedroom Two
Laminate flooring, fitted wardrobes, rear aspect window, central heating radiator, fitted wardrobes.
Bedroom Three
Laminate flooring, fitted wardrobes, rear aspect window, central heating radiator, fitted wardrobes.
Bedroom Four
Front facing window, laminate flooring, fitted wardrobes, central heating radiator, fitted wardrobes.
To the rear is an enclosed low maintenance garden with multiple patio seating areas and gravelled boarders. To the front is a large driveway providing an entrance to the double integral garage.
Agents Note
To be able to purchase a property in the United Kingdom all agents have a legal requirement to conduct Identity checks on all customers involved in the transaction to fulfil their obligations under Anti Money Laundering regulations.
Services
Please note, we have not tested the services or appliances in this property, accordingly we strongly advise prospective buyers to commission their own survey or service reports before finalising their offer to purchase.
Floorplans
The floorplans within these particulars are for identification purposes only, they are representational and are not to scale. Accuracy and proportions should be checked by prospective purchasers at the property.
General
Whilst every care has been taken with the preparation of these particulars, they are only a general guide to the property. These particulars do not constitute a contract or part of a contract.
Barge Estates use all reasonable endeavours to supply accurate property information in line with the Consumer Protection from Unfair trading Regulations 2008. The matters in these particulars should be independently verified by prospective buyers. It should not be assumed that this property has all the necessary planning, building regulation or other consents. Barge Estates does not have any authority to make or give any representations or warranty whatever in relation to this property or these particulars or enter into any contract relating to this property on behalf of the vendor.
- COUNCIL TAXA payment made to your local authority in order to pay for local services like schools, libraries, and refuse collection. The amount you pay depends on the value of the property.Read more about council Tax in our glossary page.
- Ask agent
- PARKINGDetails of how and where vehicles can be parked, and any associated costs.Read more about parking in our glossary page.
- Driveway
- GARDENA property has access to an outdoor space, which could be private or shared.
- Yes
- ACCESSIBILITYHow a property has been adapted to meet the needs of vulnerable or disabled individuals.Read more about accessibility in our glossary page.
- Ask agent
Pennine Gardens, Upperthong, Holmfirth, West Yorkshire, HD9
Add an important place to see how long it'd take to get there from our property listings.
__mins driving to your place
Get an instant, personalised result:
- Show sellers you’re serious
- Secure viewings faster with agents
- No impact on your credit score
Your mortgage
Notes
Staying secure when looking for property
Ensure you're up to date with our latest advice on how to avoid fraud or scams when looking for property online.
Visit our security centre to find out moreDisclaimer - Property reference 000000068. The information displayed about this property comprises a property advertisement. Rightmove.co.uk makes no warranty as to the accuracy or completeness of the advertisement or any linked or associated information, and Rightmove has no control over the content. This property advertisement does not constitute property particulars. The information is provided and maintained by Barge Estates, Covering Nottinghamshire & South Yorkshire. Please contact the selling agent or developer directly to obtain any information which may be available under the terms of The Energy Performance of Buildings (Certificates and Inspections) (England and Wales) Regulations 2007 or the Home Report if in relation to a residential property in Scotland.
*This is the average speed from the provider with the fastest broadband package available at this postcode. The average speed displayed is based on the download speeds of at least 50% of customers at peak time (8pm to 10pm). Fibre/cable services at the postcode are subject to availability and may differ between properties within a postcode. Speeds can be affected by a range of technical and environmental factors. The speed at the property may be lower than that listed above. You can check the estimated speed and confirm availability to a property prior to purchasing on the broadband provider's website. Providers may increase charges. The information is provided and maintained by Decision Technologies Limited. **This is indicative only and based on a 2-person household with multiple devices and simultaneous usage. Broadband performance is affected by multiple factors including number of occupants and devices, simultaneous usage, router range etc. For more information speak to your broadband provider.
Map data ©OpenStreetMap contributors.




