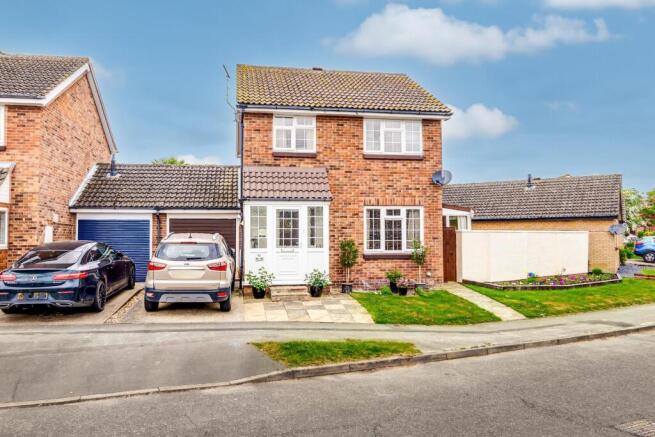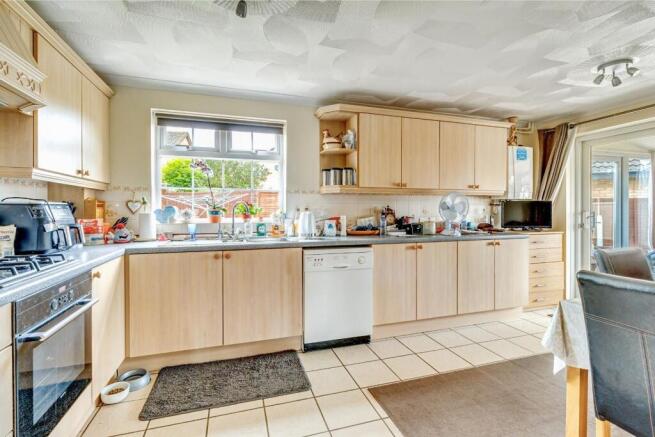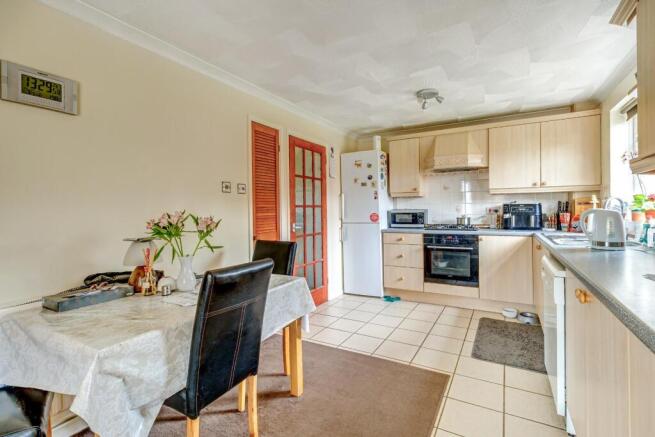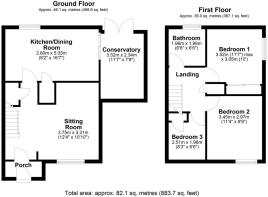
3 bedroom detached house for sale
Shetland Road, Haverhill

- PROPERTY TYPE
Detached
- BEDROOMS
3
- BATHROOMS
1
- SIZE
883 sq ft
82 sq m
- TENUREDescribes how you own a property. There are different types of tenure - freehold, leasehold, and commonhold.Read more about tenure in our glossary page.
Freehold
Key features
- THREE BEDROOM DETACHED HOME
- LOCATED ON THE POPULAR WILSEY DEVELOPMENT
- SPACIOUS REAR AND SIDE GARDENS
- OPEN-PLAN KITCHEN/DINING ROOM
- CONSERVATORY OVERLOOKING THE GARDEN
- BRIGHT SITTING ROOM WITH FRONT ASPECT
- ATTACHED GARAGE WITH POWER AND LIGHTING
- CONCRETE DRIVEWAY PROVIDING OFF-ROAD PARKING
- GAS RADIATOR HEATING AND DOUBLE GLAZING
Description
The property offers a practical layout including a bright sitting room, open-plan kitchen/dining room, and a conservatory overlooking the garden. Upstairs are three well-proportioned bedrooms and a family bathroom.
Ideally located within easy reach of Haverhill Golf Course, the home also benefits from double glazing and gas radiator heating, making it a well-rounded choice in a desirable residential setting.
Haverhill - Haverhill, the fastest-growing market town in Suffolk, offers a thriving and convenient lifestyle. Its prime location allows easy access to Cambridge (17 miles), London Stansted Airport (around 30 minutes drive), and the M11 corridor. The town boasts a mainline rail station at Audley End (12 miles), with direct links to London Liverpool Street.
Despite its excellent transportation connections, Haverhill remains an affordable place to buy and rent a property. The ongoing investments, both private and public, contribute to its continuous growth in residential, commercial, and leisure facilities. The town features a vibrant High Street with a popular twice-weekly market, out of town shopping, as well as an array of public houses, cafes, restaurants, social clubs, and hotels. For sports enthusiasts, there is an esteemed 18-hole golf course, Haverhill Tennis Club, The New Croft's all-weather sports facility with two full-size 3G pitches, and Haverhill Rugby Club. These clubs offer teams and coaching for various age groups.
Haverhill also boasts a comprehensive nursery and schooling system, a well-utilized sports centre with all-weather pitches, various churches, and much more. The town centre continues to attract a growing number of national chains, and there is even a town centre multiplex cinema complex with associated eateries.
Discover the allure of Haverhill – a town that seamlessly blends convenience, affordability, and a wide range of amenities.
Accommodation
Porch
Welcoming entrance porch offering a practical space for coats and shoes, with access into the main living area.
Sitting Room
3.75m (12'4") x 3.31m (10'10")
Originally separated by an entrance hall, this reception room has been opened up to create a more spacious layout. A large window to the front provides plenty of natural light, and there’s a useful under-stairs storage cupboard, radiator, and staircase leading to the first floor. The original wall could be reinstated if a buyer preferred a separate hallway.
Kitchen/Dining Room
5.05m (16'7") x 2.80m (9'2")
A generous kitchen/dining space fitted with a matching range of units and a 1½ bowl stainless steel sink with mixer tap. Appliances include an integrated electric fan-assisted oven, four-ring gas hob with extractor hood above, and plumbing for a dishwasher. With tiled flooring, a radiator, window overlooking the rear garden, and patio doors opening into the conservatory, this space is ideal for family meals or entertaining.
Conservatory
A bright and versatile space of half-brick and uPVC double glazed construction, finished with wooden flooring. French doors open directly onto the rear garden, making it an excellent additional reception area, garden room, or home office.
Landing
Doors provide access to all first floor rooms. There is a built-in airing cupboard for useful storage and access to the loft.
Bedroom 1
3.52m (11'7") max x 3.05m (10')
A spacious double bedroom with window to the side, built-in storage cupboard, radiator, and sliding door. Offers a peaceful and private feel.
Bedroom 2
3.45m (11'4") x 2.97m (9'9")
A well-sized second double bedroom with front-facing window and radiator, offering plenty of space for wardrobes and furnishings.
Bedroom 3
2.51m (8'3") x 1.98m (6'6")
A single bedroom with built-in storage and radiator. Ideal for use as a child’s room, study, or guest space.
Bathroom
Fitted with a three-piece suite comprising a panelled bath with independent electric shower over, pedestal wash hand basin with mixer tap, and low-level WC. Window to the rear and radiator.
Outside
The front garden is neatly presented with a small lawn and a paved pathway leading up to the entrance porch. Decorative planters and established shrubs provide a touch of greenery and colour, creating a welcoming and tidy approach to the property.
The rear garden is well maintained and offers a practical mix of lawn and paved areas, ideal for everyday use and outdoor seating. A spacious patio extends from the conservatory around to the side of the house, providing plenty of room for furniture and entertaining.
The garden is enclosed by timber fencing and features a neatly kept lawn with a raised planting border, as well as a variety of potted plants that add seasonal colour. A timber shed and greenhouse provide useful storage and workspace, and there is an outside tap for convenience. The garden enjoys a good degree of privacy and a pleasant, sunny outlook.
Garage & Driveway
To the side of the property is a concrete driveway providing off-road parking and access to an attached single garage. The garage is fitted with an up-and-over door, power and lighting, and also benefits from a rear access door leading directly into the garden.
Viewings - By appointment with the agents.
Special Notes - 1. None of the fixtures and fittings are necessarily included. Buyers should confirm any specific inclusions when making an offer.
2. Please note that none of the appliances or the services at this property have been checked and we would recommend that these are tested by a qualified person before entering into any commitment. Please note that any request for access to test services is at the discretion of the owner.
3. Floorplans are produced for identification purposes only and are in no way a scale representation of the accommodation.
Brochures
Shetland Road, Haverhill- COUNCIL TAXA payment made to your local authority in order to pay for local services like schools, libraries, and refuse collection. The amount you pay depends on the value of the property.Read more about council Tax in our glossary page.
- Band: C
- PARKINGDetails of how and where vehicles can be parked, and any associated costs.Read more about parking in our glossary page.
- Garage,Driveway
- GARDENA property has access to an outdoor space, which could be private or shared.
- Yes
- ACCESSIBILITYHow a property has been adapted to meet the needs of vulnerable or disabled individuals.Read more about accessibility in our glossary page.
- Ask agent
Shetland Road, Haverhill
Add an important place to see how long it'd take to get there from our property listings.
__mins driving to your place
Get an instant, personalised result:
- Show sellers you’re serious
- Secure viewings faster with agents
- No impact on your credit score
Your mortgage
Notes
Staying secure when looking for property
Ensure you're up to date with our latest advice on how to avoid fraud or scams when looking for property online.
Visit our security centre to find out moreDisclaimer - Property reference 33999530. The information displayed about this property comprises a property advertisement. Rightmove.co.uk makes no warranty as to the accuracy or completeness of the advertisement or any linked or associated information, and Rightmove has no control over the content. This property advertisement does not constitute property particulars. The information is provided and maintained by Jamie Warner Estate Agents, Haverhill. Please contact the selling agent or developer directly to obtain any information which may be available under the terms of The Energy Performance of Buildings (Certificates and Inspections) (England and Wales) Regulations 2007 or the Home Report if in relation to a residential property in Scotland.
*This is the average speed from the provider with the fastest broadband package available at this postcode. The average speed displayed is based on the download speeds of at least 50% of customers at peak time (8pm to 10pm). Fibre/cable services at the postcode are subject to availability and may differ between properties within a postcode. Speeds can be affected by a range of technical and environmental factors. The speed at the property may be lower than that listed above. You can check the estimated speed and confirm availability to a property prior to purchasing on the broadband provider's website. Providers may increase charges. The information is provided and maintained by Decision Technologies Limited. **This is indicative only and based on a 2-person household with multiple devices and simultaneous usage. Broadband performance is affected by multiple factors including number of occupants and devices, simultaneous usage, router range etc. For more information speak to your broadband provider.
Map data ©OpenStreetMap contributors.





