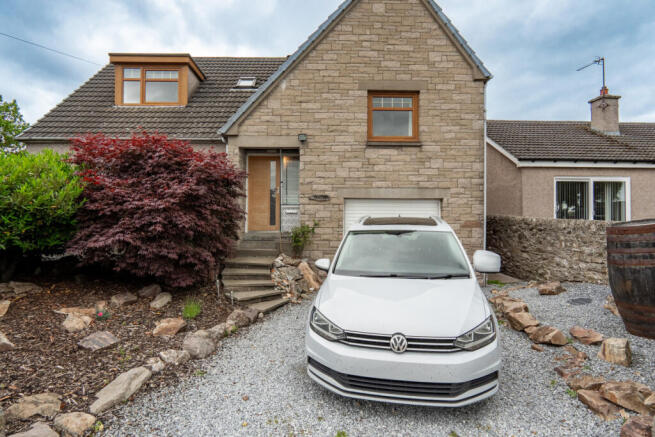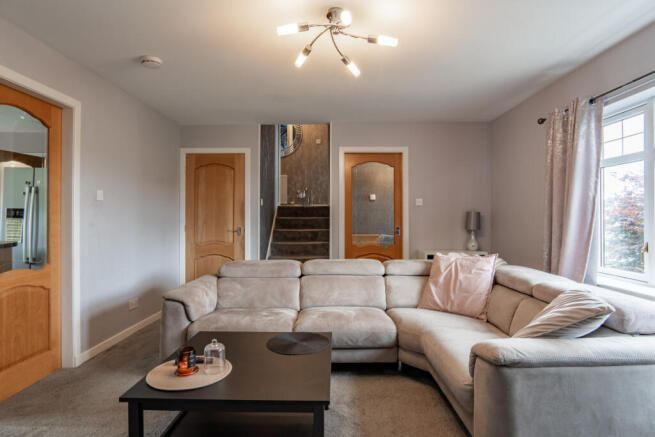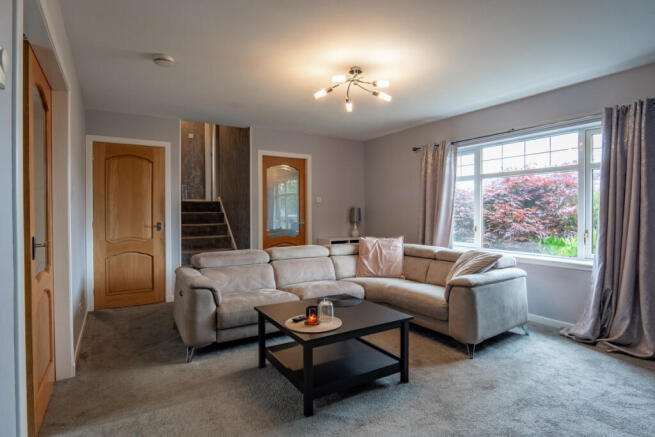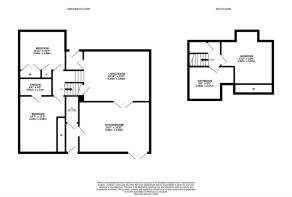
Balloch Road, Keith, AB55 5HL

- PROPERTY TYPE
Detached
- BEDROOMS
3
- BATHROOMS
3
- SIZE
1,259 sq ft
117 sq m
- TENUREDescribes how you own a property. There are different types of tenure - freehold, leasehold, and commonhold.Read more about tenure in our glossary page.
Freehold
Key features
- Split-Level Detached Family Home
- Modern Kitchen With Central Island Hob
- Principal Bedroom With En-Suite Shower
- Three Generous Double Bedrooms
- Built-In Wardrobes In Every Bedroom
- Stylish Bathroom With Separate Bath & Shower
- Ground Floor Underfloor Heating System
- Tandem Integral Garage With Boiler Room
- Private Driveway
- Convenient Location Near Keith Amenities
Description
The home sits behind tall stone boundary walls that offer both privacy and character. A driveway at the front provides private parking and leads directly into the tandem integral garage, which houses the central heating boiler and hot water cylinder. A spiral stone staircase rises to the front door, passing colourful planting beds and giving a hint of the thoughtful garden design you’ll find inside.
When you enter the home into the ground floor lounge you are greeted by a welcoming room with grey carpeting, a large front-facing window and a bold feature wall in dark grey. A wall-mounted TV bracket is already in place and there’s plenty of room for sofas and furniture. The space flows naturally into the open-plan kitchen/dining area.
This large family-friendly kitchen is fitted with light wood-effect cabinets and dark worktops, with matching backsplashes creating a coordinated look. A central island houses the electric hob with extractor above, while an integrated double oven sits at eye level for easy access. There’s designated space for a washing machine and dishwasher while ceiling spotlights ensure the area stays bright and functional. To one side, there’s room for a family dining table and glazed double doors that open directly onto the back garden decking.
A rear vestibule leads off the kitchen and includes access to a handy downstairs toilet, fitted with a white suite and a compact storage cabinet beneath the basin.
On the upper ground floor, you’ll find two of the three bedrooms. The master bedroom is spacious with a calm, contemporary feel thanks to its soft green walls and bold feature wall in a white-and-grey exposed brick design wallpaper. There’s lots of space for a large bed and multiple pieces of furniture while a built-in wardrobe provides practical storage. A large window allows light to fill the space, with a radiator positioned just beneath. The en-suite shower room includes a stylish shower enclosure with a modern mains-fed shower. A chrome towel radiator adds warmth and style and a small unit offers storage beneath the sink.
The second bedroom on this level is another comfortable double. Decorated in light neutral tones and finished with soft grey carpet, it offers a calm and relaxing atmosphere. Built-in wardrobes provides excellent storage without encroaching on the usable floor space.
The top floor reveals a third double bedroom. This room feels private and tucked away, with its sloped ceilings and dormer window adding charm and character. The soft, light-toned walls and subtle grey feature wallpaper create a calm backdrop. One of its most impressive features is the built-in wardrobe - a full wall of mirrored sliding doors offering an exceptional amount of concealed storage.
The bathroom on this level offers a touch of luxury. At one end, a large white corner bath invites long, relaxing soaks while a separate walk-in shower, finished in striking black glitter wetwall, adds modern flexibility for busy households. A sleek vanity unit combines the toilet and basin into one integrated design, providing handy storage below and counter space above.
Garden areas surround the house on all sides and are thoughtfully arranged for ease and enjoyment. The rear garden includes a raised timber deck that’s perfect for outdoor seating and dining, alongside a gravel section for low-maintenance living. Stone and block walls provide privacy and shelter, while the front and side gardens include planting beds with mature shrubs that add colour and texture to the outdoor space.
Heating is provided via a gas-fired boiler that powers underfloor heating at ground level and radiators on the upper floors, ensuring year-round comfort throughout. The property also benefits from double glazing in uPVC and timber frames, helping with both insulation and noise reduction.
With its spacious layout, modern finishes and great Keith location,, Hillview offers a flexible and attractive home for families, couples or anyone seeking a well-kept property with character and function. Contact Hamish Homes today to arrange your viewing today!
About Keith
Keith is a traditional town nestled in Moray, roughly halfway between Inverness and Aberdeen. Surrounded by rolling countryside and farmland, it offers a peaceful way of life with easy access to the larger cities via road and rail. The town has a strong sense of community, with a good range of local amenities including shops, supermarkets, cafés, pubs, a health centre and leisure facilities.
Keith is well known for its whisky heritage, being part of the famous Speyside Malt Whisky Trail, and is home to Strathisla Distillery, one of the oldest working distilleries in the Highlands. For families, the town offers both primary and secondary schools, making it a practical choice for those with children.
There’s a train station in Keith with regular services to Aberdeen and Inverness, as well as good road links via the A96. Outdoor lovers will enjoy the nearby walks, scenic routes and access to the Moray coast or the Cairngorms.
With a mix of rural charm, historic character and convenient connections, Keith is an attractive option for those looking to buy a home in a quieter setting while still being within reach of city life.
General Information:
Services: Mains Water, Electric & Gas
Council Tax Band: D
EPC Rating: D (66)
Entry Date: Early entry available
- COUNCIL TAXA payment made to your local authority in order to pay for local services like schools, libraries, and refuse collection. The amount you pay depends on the value of the property.Read more about council Tax in our glossary page.
- Band: D
- PARKINGDetails of how and where vehicles can be parked, and any associated costs.Read more about parking in our glossary page.
- Yes
- GARDENA property has access to an outdoor space, which could be private or shared.
- Yes
- ACCESSIBILITYHow a property has been adapted to meet the needs of vulnerable or disabled individuals.Read more about accessibility in our glossary page.
- Ask agent
Balloch Road, Keith, AB55 5HL
Add an important place to see how long it'd take to get there from our property listings.
__mins driving to your place
Get an instant, personalised result:
- Show sellers you’re serious
- Secure viewings faster with agents
- No impact on your credit score
Your mortgage
Notes
Staying secure when looking for property
Ensure you're up to date with our latest advice on how to avoid fraud or scams when looking for property online.
Visit our security centre to find out moreDisclaimer - Property reference RX589633. The information displayed about this property comprises a property advertisement. Rightmove.co.uk makes no warranty as to the accuracy or completeness of the advertisement or any linked or associated information, and Rightmove has no control over the content. This property advertisement does not constitute property particulars. The information is provided and maintained by Hamish Homes Ltd, Inverness. Please contact the selling agent or developer directly to obtain any information which may be available under the terms of The Energy Performance of Buildings (Certificates and Inspections) (England and Wales) Regulations 2007 or the Home Report if in relation to a residential property in Scotland.
*This is the average speed from the provider with the fastest broadband package available at this postcode. The average speed displayed is based on the download speeds of at least 50% of customers at peak time (8pm to 10pm). Fibre/cable services at the postcode are subject to availability and may differ between properties within a postcode. Speeds can be affected by a range of technical and environmental factors. The speed at the property may be lower than that listed above. You can check the estimated speed and confirm availability to a property prior to purchasing on the broadband provider's website. Providers may increase charges. The information is provided and maintained by Decision Technologies Limited. **This is indicative only and based on a 2-person household with multiple devices and simultaneous usage. Broadband performance is affected by multiple factors including number of occupants and devices, simultaneous usage, router range etc. For more information speak to your broadband provider.
Map data ©OpenStreetMap contributors.





