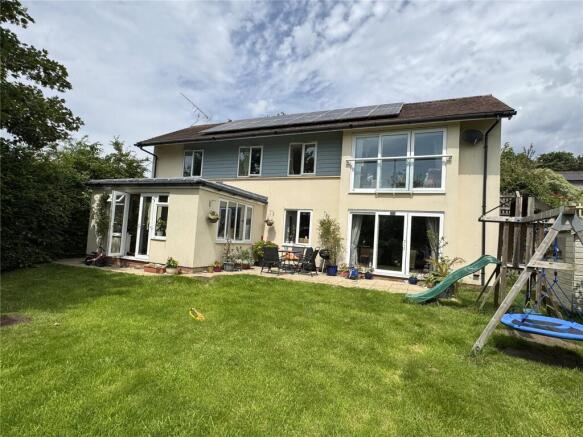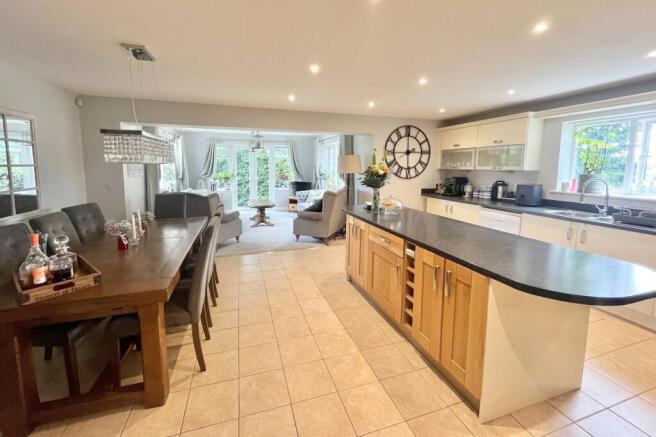Bayford Court, Bayford Hill, Somerset, BA9

- PROPERTY TYPE
Detached
- BEDROOMS
4
- BATHROOMS
3
- SIZE
Ask agent
- TENUREDescribes how you own a property. There are different types of tenure - freehold, leasehold, and commonhold.Read more about tenure in our glossary page.
Freehold
Key features
- Impressive four bedroom split level house
- Self-contained annexe
- Stunning Kitchen/Diner/Family Room
- Principal bedroom with Juliet balcony
- Approached by a gravel driveway with ample parking
- Far reaching views over the Blackmore Vale
- Viewing highly recommended
Description
Nestled between Wincanton and the village of Bayford, the property offers views over the Blackmore Vale, and combines contemporary living with versatile accommodation.
The entrance opens into a bright and welcoming hallway, flooded with natural light and featuring a striking wide, winding staircase that leads to the lower ground floor. On this level, you will find the heart of the home, a stylish and expansive open-plan kitchen/dining/family room, a space designed for modern living. The kitchen is fully fitted with a comprehensive range of units, ample work surfaces, and a generous island that doubles as a breakfast bar. This space opens directly into a spacious seating area, making it ideal for both relaxed family life and entertaining on a larger scale.
Just off the kitchen, a separate utility/boot room provides additional storage and practical workspace, with plumbing for laundry appliances.
Also on this level is a spacious sitting room, with sliding doors that open directly onto the rear garden, perfect for indoor-outdoor living. Completing the floor is a cloakroom and a versatile additional reception room, ideal as a playroom, home office, or even a fifth bedroom if desired.
Returning to the upper ground floor, you will find four bedrooms, including the impressive principal bedroom, which boasts fitted wardrobes, a Juliet balcony with far reaching views over the Blackmore Vale, and a stylish en-suite shower room. The three remaining bedrooms are served by a well-appointed family bathroom.
The self-contained one bedroom annexe offers great potential for multigenerational living or guest accommodation. Converted from the original double garage, it features a spacious double bedroom with en-suite, a generous living area, and a well-appointed open-plan kitchen with far reaching views.
Outdoor Space
The property is approached via a gravel driveway offering ample off road parking. To the rear, the garden is largely laid to lawn, edged with mature shrubs and hedges to provide privacy and greenery. A generous paved patio offers the ideal spot for outdoor dining, entertaining, or simply enjoying the peaceful setting after a long day.
This exceptional property offers a rare combination of space, versatility, and location, making it an ideal choice for families seeking a home with delightful views, multi-use living options, and a private yet well-connected setting. Early viewing is highly recommended.
ACCOMMODATION IN DETAIL:
GROUND FLOOR
UPVC double glazed front door to:
ENTRANCE VESTIBULE: Radiator and doors to annexe and main entrance hall.
ENTRANCE HALL: Cloaks cupboard, double glazed window to front aspect, double airing cupboard housing hot water tank and shelf for linen.
BEDROOM 1: 16’5” (max) x 14’7” (max) An impressive principle bedroom with a sliding double glazed door opening to a Juliet balcony with far reaching countryside views. Radiator, built-in wardrobe and door to:
EN-SUITE SHOWER ROOM: Large shower cubicle, pedestal wash hand basin, low level WC, double glazed window to front aspect, heated towel rail and half tiled walls.
BEDROOM 2: 12’ (max) x 10’9” Radiator, double glazed window to rear aspect and built-in double wardrobe.
BEDROOM 3: 10’7” x 8’8” Radiator, built-in wardrobe, and double glazed window with far reaching countryside views.
BEDROOM 4: 9’5” x 7’7” Radiator, hatch to loft and double glazed window to rear aspect.
BATHROOM: Panelled bath with shower over, low level WC, pedestal wash hand basin, heated towel rail, double glazed window to side aspect and half tiled walls.
From the entrance hall, a feature turning staircase leads down to the:
LOWER GROUND FLOOR
HALLWAY: Understairs recess, radiator and smoke detector.
CLOAKROOM: Low level WC, pedestal wash hand basin, radiator, extractor and half tiled walls.
SITTING ROOM: 18’ x 14’7” A spacious well proportioned room with a double glazed sliding door opening to a paved patio ideal for alfresco dining, radiator and double glazed window to side aspect.
KITCHEN/DINER/FAMILY ROOM: 29’1” x 19’10” (narrowing to 12’9”) This is a stunning room being the heart of the home with areas to cook, relax and dine. Inset 1¼ bowl single drainer stainless steel sink unit with cupboard below, further range of matching wall, drawer and base units with work surface over, space for dishwasher, double glazed window to side aspect, radiator, island unit and a wide opening to a relaxing seating area with radiator, double glazed window to side aspect and French doors opening to the rear garden.
UTILITY ROOM: 9’9” x 8’3” Single drainer stainless steel sink unit with cupboard below, further range of wall and base units with work surface over, space and plumbing for washing machine, Worcester gas boiler, tiled floor and door to side path.
STUDY/BEDROOM 5: 11’7” x 8’8” A versatile room with radiator and double glazed window to rear aspect.
SELF CONTAINED ANNEXE: Accessed via the main entrance vestibule or independently from the driveway into the lounge.
LOUNGE/KITCHEN: 17’1” x 8’8” An open plan room with a seating and kitchen area. Inset single drainer stainless steel sink unit with cupboard below, further range of shaker style wall and base units with work surface over, built-in electric oven with inset hob above and double glazed window to side aspect with far reaching views.
BEDROOM 1: 17’1” x 7’5” Double glazed window to front and rear aspects, radiator and door to:
EN-SUITE SHOWER ROOM: Large shower cubicle, low level WC, pedestal wash basin, heated towel rail, double glazed window and half tiled walls.
SERVICES: Mains water, electricity, drainage, gas central heating and telephone all subject to the usual utility regulations.
What3words: grub.elaborate.disposal
VIEWING: Strictly by appointment through the agents.
Important notice: Hambledon Estate Agents state that these details are for general guidance only and accuracy cannot be guaranteed. They do not constitute any part of any contract. All measurements are approximate and floor plans are to give a general indication only and are not measured accurate drawings therefore room sizes should not be relied upon for carpets and furnishings. No guarantees are given with regard to planning permission or fitness for purpose. No apparatus, equipment, fixture or fitting has been tested. Items shown in photographs are not necessarily included. Purchasers must satisfy themselves on all matters by inspection.
LOCATION: The town of Wincanton is an appealing South Somerset town bordering the counties of Dorset and Wiltshire. Local amenities including a Co-Op supermarket, butcher, bakery, fruit and veg and whole foods shop, Morrisons, Lidl, Health Centre, Post Office, library, cafes, eateries and sports centre with gym and swimming pool. The town has a thriving community with an active library as well as a community centre at the Balsam Centre which has a busy schedule of classes and groups. The town is a 10 minute drive from the fantastic offerings of Bruton including the Hauser & Wirth Art Gallery and Roth Bar & Grill, 10 minutes from the impressive highly-regarded Newt Hotel, 15 minutes from the pretty market town of Castle Cary and 20 minutes from the attractive Dorset town of Sherborne. It is also close to the A303 for an easy drive to/from London (approx 2 hours drive) and Berry’s coaches which operates a twice daily service to London. Other local attractions are a number of National Trust properties including Stourhead and approximately an hour’s drive from the beautiful Dorset coastline featuring some of the best beaches in the country. There is a Waitrose 10 minutes away in Gillingham or at Sherborne and an excellent local farm shop and restaurant at Kimbers (5 minutes away). There is also the renowned Wincanton racecourse, Cale Park with children's play area, skatepark, café, and pretty River Cale which runs through to the countryside behind Loxton House.
Brochures
Particulars- COUNCIL TAXA payment made to your local authority in order to pay for local services like schools, libraries, and refuse collection. The amount you pay depends on the value of the property.Read more about council Tax in our glossary page.
- Band: F
- PARKINGDetails of how and where vehicles can be parked, and any associated costs.Read more about parking in our glossary page.
- Driveway,Off street
- GARDENA property has access to an outdoor space, which could be private or shared.
- Yes
- ACCESSIBILITYHow a property has been adapted to meet the needs of vulnerable or disabled individuals.Read more about accessibility in our glossary page.
- Ask agent
Bayford Court, Bayford Hill, Somerset, BA9
Add an important place to see how long it'd take to get there from our property listings.
__mins driving to your place
Get an instant, personalised result:
- Show sellers you’re serious
- Secure viewings faster with agents
- No impact on your credit score
Your mortgage
Notes
Staying secure when looking for property
Ensure you're up to date with our latest advice on how to avoid fraud or scams when looking for property online.
Visit our security centre to find out moreDisclaimer - Property reference HAM250157. The information displayed about this property comprises a property advertisement. Rightmove.co.uk makes no warranty as to the accuracy or completeness of the advertisement or any linked or associated information, and Rightmove has no control over the content. This property advertisement does not constitute property particulars. The information is provided and maintained by Hambledon Estate Agents, Wincanton. Please contact the selling agent or developer directly to obtain any information which may be available under the terms of The Energy Performance of Buildings (Certificates and Inspections) (England and Wales) Regulations 2007 or the Home Report if in relation to a residential property in Scotland.
*This is the average speed from the provider with the fastest broadband package available at this postcode. The average speed displayed is based on the download speeds of at least 50% of customers at peak time (8pm to 10pm). Fibre/cable services at the postcode are subject to availability and may differ between properties within a postcode. Speeds can be affected by a range of technical and environmental factors. The speed at the property may be lower than that listed above. You can check the estimated speed and confirm availability to a property prior to purchasing on the broadband provider's website. Providers may increase charges. The information is provided and maintained by Decision Technologies Limited. **This is indicative only and based on a 2-person household with multiple devices and simultaneous usage. Broadband performance is affected by multiple factors including number of occupants and devices, simultaneous usage, router range etc. For more information speak to your broadband provider.
Map data ©OpenStreetMap contributors.







