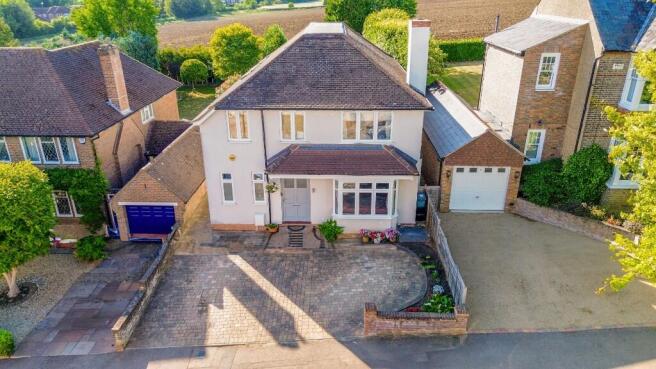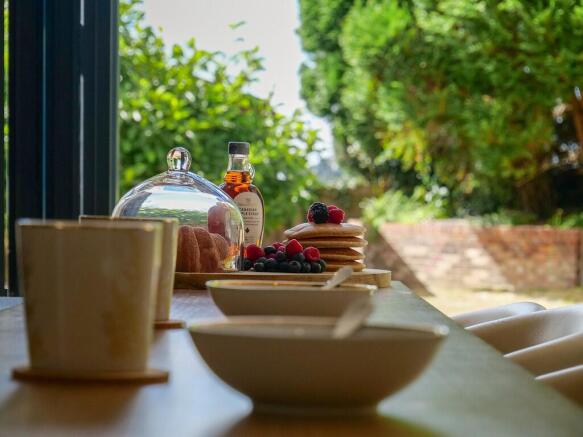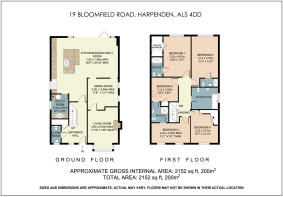5 bedroom detached house for sale
Bloomfield Road, Harpenden, Hertfordshire, AL5

- PROPERTY TYPE
Detached
- BEDROOMS
5
- BATHROOMS
4
- SIZE
2,152 sq ft
200 sq m
- TENUREDescribes how you own a property. There are different types of tenure - freehold, leasehold, and commonhold.Read more about tenure in our glossary page.
Freehold
Key features
- Over 2,000 sqft of stylish, extended living space
- Five generously sized bedrooms, four bathrooms
- Stunning open-plan kitchen/dining/family room
- Bi-fold doors leading to a 70ft west-facing garden
- Separate lounge with cosy gas fireplace
- Principal bedroom with walk-in wardrobe and ensuite
- Underfloor heating throughout the ground floor
- Integrated Bluetooth sound system for entertaining
- Driveway parking for up to three cars
- Prime Harpenden location near station, shops & schools
Description
THE HEART OF THE HOME:
The current owners cleverly reimagined the layout in 2018, extending the rear to create a sensational open-plan kitchen, dining and living space that is every bit as practical as it is beautiful. At its centre, the sleek, handleless cabinetry in contrasting tones gives the kitchen a clean, modern edge - softened by the warmth of the oak breakfast bar, which draws the eye out through anthracite bi-fold doors to the garden beyond.
Integrated appliances and subtle under-unit lighting ensure the space is as functional as it is striking, while the oak-topped island makes the perfect spot for morning coffees, afternoon snacks or evening tipples with friends. Underfoot, the ground floor is warmed by underfloor heating throughout, making it every bit as inviting in winter as it is bright and breezy in summer.
Beyond the kitchen, the space opens effortlessly into a more formal dining area - ideal for family mealtimes or entertaining guests in style. Overhead, an integrated Bluetooth sound system sets the mood for dinner parties, Sunday lunches or festive celebrations.
A separate utility room, conveniently located off the kitchen, offers external access to the side of the house - perfect for muddy boots, gardening gear or even four-legged family members. There's also a guest cloakroom and coat storage neatly tucked away in the hallway.
SPACE TO UNWIND:
While the open-plan kitchen-living area is very much the lively hub of this home, there's a welcome sense of separation in the front living room. Cosy, calm and elegant, this second reception space is the perfect place to retreat with a good book, film night or a glass of red on colder evenings. A gas fireplace adds ambience and warmth, making it a snug grown-up escape.
BEDROOMS FOR ALL:
Upstairs, the first floor offers a total of five excellent bedrooms, all well-proportioned and filled with natural light. The principal suite is quietly positioned at the rear of the house, overlooking the garden. With its bespoke walk-in wardrobe and private en-suite bathroom - including a rainfall shower and striking modern tiling - it's a peaceful and luxurious space to start and end the day.
Bedrooms two, three and four also benefit from en-suite or Jack-and-Jill bathrooms, creating a rare sense of comfort and independence that's especially well-suited to guests, teenagers, or multi-generational living. The layout allows for family members or visitors to enjoy their own space without compromising on style or convenience.
The fifth bedroom is currently set up as a home office, reflecting the lifestyle of today's hybrid professionals. Quiet, private and removed from the main living areas, it's a brilliant option for those who work from home or simply need a tranquil place to think.
A GARDEN TO GROW WITH:
One of the most appealing aspects of this property is the stunning west-facing garden. Spanning approximately 70 feet, the garden is bathed in afternoon and early evening sun, making it a wonderfully bright and inviting space throughout the warmer months. Whether you envision long summer barbecues, raised vegetable beds, or simply somewhere for children to play freely, the garden offers a rare blank canvas with huge potential.
It's unusually private for such a central location, with mature hedging and thoughtful planting that frame the lawn and patio areas beautifully - ideal for alfresco dining or relaxed weekends with friends and family.
THE PRACTICALITIES:
Set back from the road with a smart paved driveway, number 19 offers off-street parking for up to three cars. The property is fully double-glazed and benefits from a modern gas central heating system. The internal layout has been designed to suit family living at every turn, from the cleverly zoned reception spaces to the practical utility and cloakroom facilities.
LOCATION, LOCATION ...
Living on Bloomfield Road means you're just moments from the very best that Harpenden has to offer. The bustling high street - with its independent boutiques, cafés, restaurants and artisan delis - is an easy walk away, as is the mainline station, providing fast and regular services into London St Pancras (as little as 25 minutes at peak times).
Highly regarded schools - both state and private - are close at hand, with several rated 'Outstanding' by Ofsted, and the area is rich in green open spaces, including Rothamsted Park, The Oval and Harpenden Common.
IN SUMMARY:
Number 19 Bloomfield Road is a rare blend of style, space and sophistication. It offers flexible living accommodation across two floors, a beautifully curated rear garden, and a location that puts you at the heart of everything Harpenden has to offer.
Whether you're moving up, downsizing in style, or simply searching for a home with the right balance of practicality and polish, this is a property that delivers on every level.
Brochures
Brochure- COUNCIL TAXA payment made to your local authority in order to pay for local services like schools, libraries, and refuse collection. The amount you pay depends on the value of the property.Read more about council Tax in our glossary page.
- Ask agent
- PARKINGDetails of how and where vehicles can be parked, and any associated costs.Read more about parking in our glossary page.
- Yes
- GARDENA property has access to an outdoor space, which could be private or shared.
- Yes
- ACCESSIBILITYHow a property has been adapted to meet the needs of vulnerable or disabled individuals.Read more about accessibility in our glossary page.
- Ask agent
Bloomfield Road, Harpenden, Hertfordshire, AL5
Add an important place to see how long it'd take to get there from our property listings.
__mins driving to your place
Get an instant, personalised result:
- Show sellers you’re serious
- Secure viewings faster with agents
- No impact on your credit score
Your mortgage
Notes
Staying secure when looking for property
Ensure you're up to date with our latest advice on how to avoid fraud or scams when looking for property online.
Visit our security centre to find out moreDisclaimer - Property reference TE2025002. The information displayed about this property comprises a property advertisement. Rightmove.co.uk makes no warranty as to the accuracy or completeness of the advertisement or any linked or associated information, and Rightmove has no control over the content. This property advertisement does not constitute property particulars. The information is provided and maintained by Tuckfield Estates, Covering Harpenden. Please contact the selling agent or developer directly to obtain any information which may be available under the terms of The Energy Performance of Buildings (Certificates and Inspections) (England and Wales) Regulations 2007 or the Home Report if in relation to a residential property in Scotland.
*This is the average speed from the provider with the fastest broadband package available at this postcode. The average speed displayed is based on the download speeds of at least 50% of customers at peak time (8pm to 10pm). Fibre/cable services at the postcode are subject to availability and may differ between properties within a postcode. Speeds can be affected by a range of technical and environmental factors. The speed at the property may be lower than that listed above. You can check the estimated speed and confirm availability to a property prior to purchasing on the broadband provider's website. Providers may increase charges. The information is provided and maintained by Decision Technologies Limited. **This is indicative only and based on a 2-person household with multiple devices and simultaneous usage. Broadband performance is affected by multiple factors including number of occupants and devices, simultaneous usage, router range etc. For more information speak to your broadband provider.
Map data ©OpenStreetMap contributors.





