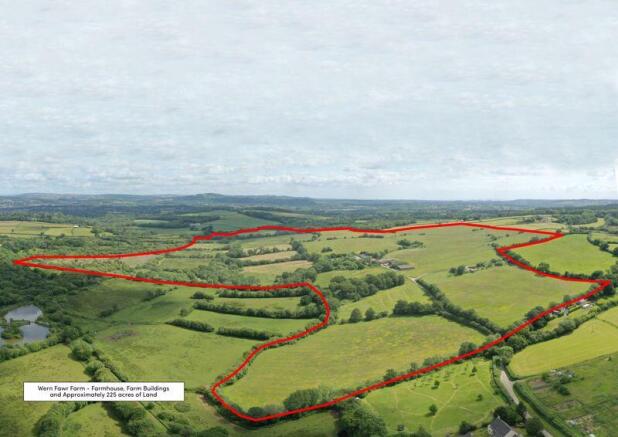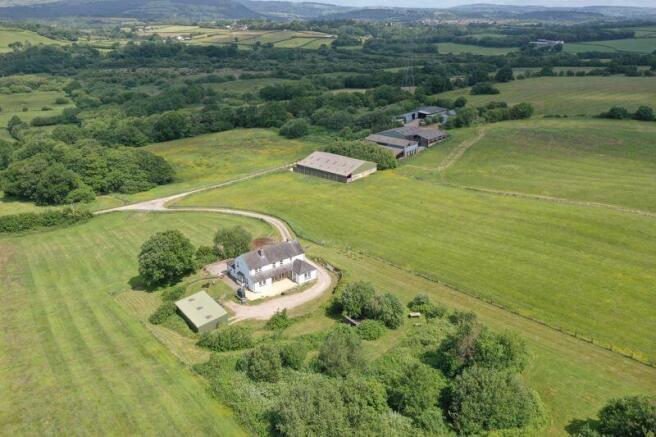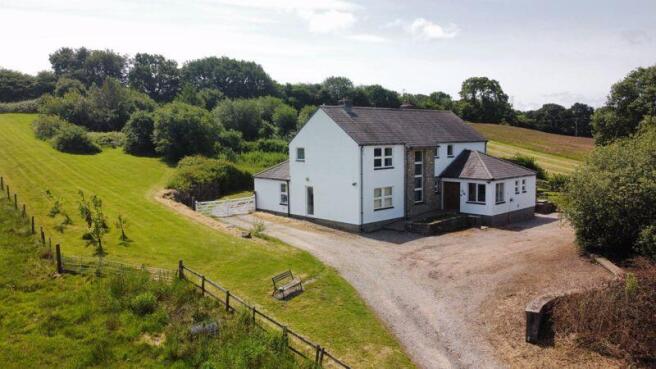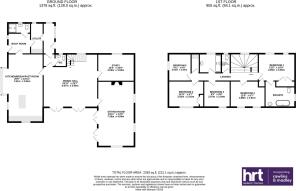
Wern Fawr Farm, Ystradowen, Cowbridge, CF71 7SY
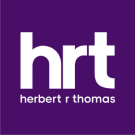
- PROPERTY TYPE
Farm House
- BEDROOMS
5
- BATHROOMS
3
- SIZE
Ask agent
- TENUREDescribes how you own a property. There are different types of tenure - freehold, leasehold, and commonhold.Read more about tenure in our glossary page.
Ask agent
Key features
- Modern detached 5 bedroom farmhouse
- Stunning views across the Vale of Glamorgan countryside
- Set within approximately 225.28 acres of pastureland
- Range of modern and traditional outbuildings
Description
Wern Fawr Farm comprises a detached five bedroom farmhouse subject to an Agricultural Occupancy Condition set in approximately 225.28 acres with modern and traditional livestock and storage buildings in the heart of the Vale of Glamorgan and within close proximity to the Heritage Coast.
Situation
Nestled in the heart of the picturesque Vale of Glamorgan, Ystradowen is a highly desirable village providing a blend of rural charm and convenient access. Local amenities include a church, village hall, pub, garage and store. The village is ideally situated, being a short drive from Cowbridge, with its excellent comprehensive school and extensive shopping and leisure facilities.
Ystradowen benefits from its close proximity to the heritage coastline and major transport links, including the M4 and A48.
Accommodation
A large detached modern five bedroom farmhouse set away from the farm buildings providing outstanding spacious family accommodation in a wonderful rural setting with exceptional views and subject to an Agricultural Occupancy Condition.
Porch
A large oak front door leads into the entrance hall, which features skimmed walls, tiled flooring and two uPVC double glazed windows. Providing access to the utility room and entrance hall.
Entrance Hall
Smooth plastered and painted walls. Door through to cloakroom.
Cloakroom/WC
Two piece suite comprising of low level WC and pedestal wash hand basin. UPVC double glazed opaque window to front elevation.
Dining Room - 6.06m x 5.96m
This room features a pointed stone fireplace with an oak mantle and a Worcester Clearview log burning stove, situated within a feature chimney breast on a flagstone hearth. A quarter turn staircase leads to the open landing.
Sitting Room - 7.28m x 4.09m
A spacious reception room features a focal log burning stove set within a pointed stone chimney breast. Natural light floods the space through multiple uPVC patio doors leading to the rear terrace, as well as additional uPVC double glazed windows. The room is elegantly finished with skimmed walls, coved ceilings, oak flooring and a range of wall lights.
Study - 4.09m x 3.06m
Double glazed windows provide beautiful countryside views.
Kitchen/Breakfast Room - 7.61m x 3.93m
This charming country kitchen features cream shaker-style wall and base units, complemented by oak work surfaces. Included is a cream, four-door Aga with two hotplates, a separate double oven, and a warming drawer. A double Belfast sink with a mixer tap and integrated appliances. A freestanding island with an oak worktop provides a breakfast bar space. uPVC double-glazed windows surround the room, offering ample natural light. A wooden stable door leads to the rear hall/boot room.
Boot Room
A spacious boot room features a uPVC half-glazed door leading to the rear garden and a uPVC double glazed window overlooking the same.
Shower Room
The bathroom features a modern three-piece white suite, including a large walk-in shower. A low level WC and a wall-hung washbasin on an oak vanity unit.
Utility Room - 3.78m x 1.70m
Further shaker style kitchen units with mottled worktop, stainless steel sink, with space for laundry appliances. A uPVC double glazed window to front elevation and half glazed door through to Entrance Porch. Worcester floor mounted boiler.
First Floor
Landing
Large landing with wooden doors providing access to the bedrooms and family bathroom, windows to the rear elevation with fitted carpet.
Bedroom One - 4.10m x 3.06m
The principal bedroom benefits from a front aspect with fitted carpet. Ensuite bathroom with bath, vanity unit, tiled flooring, and opaque windows to side elevation.
Bedroom Two - 3.93m x 2.92m
Currently a dressing room but it can easily be converted to a double bedroom. Two uPVC windows to the rear with cream fitted carpet.
Bedroom Three - 3.85m x 2.90m
A generously sized room, currently functioning as an office, provides the option of an additional double bedroom. uPVC window to the rear. Fitted carpet.
Bedroom Four - 2.96m x 2.94m
uPVC double glazed window to rear. Built in wardrobe. Fitted carpet.
Bedroom Five - 3.01m x 2.43m
uPVC double glazed window to side elevation. Fitted carpet.
Shower Room
Large walk in shower and pedestal wash hand basin with vanity unit. Tiled flooring and opaque window to front elevation.
WC
Two piece suite in white comprising low level WC and corner mounted wash hand basin. uPVC opaque window to front elevation.
Outside
Access to Wern Fawr Farmhouse is via a private driveway which leads to a parking area suitable for numerous cars with a path leading to the entrance porch. Further double gated access to the rear providing access to the double garage.
The gardens are principally laid to level and gentle sloping lawns with a rear patio. Raised vegetable beds and attractive lawned parcel situated from the rear porch.
Services
Mains water, borehole water and electricity are connected to the property. Oil fired central heating via freestanding Worcester Oil fired boiler serving the domestic water and radiator requirements of the property. Drainage to septic tank.
Council Tax - Band I
Land and Buildings
Wern Fawr Farm extends to approximately 225.28 acres of land within a ring fence boundary. The land includes mixed pasture land and sporadic mixed native woodland. The farm comprises grade 2, 3b & 4 agricultural land. The land is identified as Arrow Soil series as defined in the Soil Survey of England and Wales. There is both natural and mains water supply together with bore hole water. Internal stock proof fencing comprises of a mixture of sheep and cattle fencing with mature well maintained hedgerows.
The 2025 Basic Payment Scheme (BPS) payment and entitlements are not included in the sale.
Farm Buildings
The Farm Buildings include the following:
Building 1 - Livestock Building – 27.4m x 17.2m approx.
Building 2 - Agricultural Building – 18.1m x 11.6m approx.
Building 3 -Traditional Stone Barn - 22m x 5.8m approx.
Building 4 - Agricultural Building – 4.9m x 2.1m approx.
Building 5 - Stables – 5.2m x 5.2m approx.
Building 6 - Kennels - 12.2m x 3.3m approx.
Building 7 - Livestock Building - 18.9m x 18.2m approx.
Building 8 - Livestock Building - 13m x 18.2m approx.
Building 9 - Hay Barn - 23.1m x 11.5m approx.
Building 10 - Lean-to livestock building- 23.1m x 8.3m approx.
Building 11 - Livestock building - 21.1m x 27.2m approx.
Building 12 - Agricultural lock-up- 10.8m x 5.7m approx.
Services
Mains electricity, mains water and borehole water are connected to the farm buildings. Three phase electricity is connected to building 3.
Directions Postcode: CF71 7SY
What3words: faster.yummy.each
From Cowbridge Town Centre, head southeast along the High Street. Take a left-hand turn to Aberthin Road. Continue on this road for 2.5 miles before turning right onto St Owains Crescent. Turn left onto Sandy Lane. Continue for 0.4 miles where the property will appear on your left hand side.
Access
Access to the property is marked 'A' on the plan.
Development Clawback
Wern Fawr Farm will be sold subject to a 30-year development clawback provision entitling the vendors to 15% of the gross income received under a relevant renewable energy Market lease for the length of the term (assumed to be 30 years plus).
The land hatched red will be subject to a 30 year development clawback provision for residential or commercial projects at a rate of 25%.
Method of Sale
Wern Fawr Farm is offered for sale, as a whole by Private Treaty.
Boundaries
The purchaser(s) shall be deemed to have full knowledge of all boundaries and neither the vendor nor the vendors agents will be responsible for defining the boundaries or the ownership thereof
Sporting, Timber & Minerals
The sporting rights, mineral rights and timber are included within the freehold in so far as they are owned.
Wayleave/Easements/Rights of Way
The property is sold subject to and with the benefit of all existing rights and obligations including rights of way, whether public or private, light, support, drainage, water and other obligations, easements, quasi- easements, and all wayleaves whether referred to or not in these particulars. There is one public right of way crossing the property.
Plans, Areas & Schedules
These have been prepared as carefully as possible and are based on the Land Registry Plans. The plans are published for illustrative purposes only and although they are believed to be correct, their accuracy is not guaranteed.
Tenure & Possession
Freehold with vacant possession.
Cross Compliance
The seller will be responsible for the cross compliance up to the date of completion. The purchaser(s) will take over the cross-compliance obligations on completion and will indemnify the seller for any non- compliance which results in a penalty or reduction in the seller's payments.
Disputes
Should any dispute arise as to the boundaries or any point arising in the General Remarks and Stipulations or Particulars of Scale, Schedule, Plan or interpretation of any of them the question shall be referred to the arbitration of the selling agents, whose decision acting as expert shall be
final.
Health & Safety
Due to the nature of the property, neither the seller nor agents are responsible for the safety of those viewing. All those viewing the property do so at their own risk.
Fixtures and Fittings
All fixtures and fittings are excluded from the sale unless specifically referred to in these particulars.
Anti Money Laundering
As part of our obligations under the UK Money Laundering Regulations 2017, Herbert R Thomas will require any purchaser to complete our Anti-Money Laundering checks via a third party company named Smartsearch.
Viewing Arrangements
Viewing to be arranged for daylight hours and by appointment only through the sole agents.
For further information please contact:
Contact: Andrew Thomas MRICS FAAV FLAA
Tel:
E-mail:
Contact: Emily Flint
Tel:
E-mail:
Brochures
Full DetailsSite Plan- COUNCIL TAXA payment made to your local authority in order to pay for local services like schools, libraries, and refuse collection. The amount you pay depends on the value of the property.Read more about council Tax in our glossary page.
- Band: I
- PARKINGDetails of how and where vehicles can be parked, and any associated costs.Read more about parking in our glossary page.
- Yes
- GARDENA property has access to an outdoor space, which could be private or shared.
- Yes
- ACCESSIBILITYHow a property has been adapted to meet the needs of vulnerable or disabled individuals.Read more about accessibility in our glossary page.
- Ask agent
Wern Fawr Farm, Ystradowen, Cowbridge, CF71 7SY
Add an important place to see how long it'd take to get there from our property listings.
__mins driving to your place
Get an instant, personalised result:
- Show sellers you’re serious
- Secure viewings faster with agents
- No impact on your credit score
Your mortgage
Notes
Staying secure when looking for property
Ensure you're up to date with our latest advice on how to avoid fraud or scams when looking for property online.
Visit our security centre to find out moreDisclaimer - Property reference 12703254. The information displayed about this property comprises a property advertisement. Rightmove.co.uk makes no warranty as to the accuracy or completeness of the advertisement or any linked or associated information, and Rightmove has no control over the content. This property advertisement does not constitute property particulars. The information is provided and maintained by Herbert R Thomas, Cowbridge. Please contact the selling agent or developer directly to obtain any information which may be available under the terms of The Energy Performance of Buildings (Certificates and Inspections) (England and Wales) Regulations 2007 or the Home Report if in relation to a residential property in Scotland.
*This is the average speed from the provider with the fastest broadband package available at this postcode. The average speed displayed is based on the download speeds of at least 50% of customers at peak time (8pm to 10pm). Fibre/cable services at the postcode are subject to availability and may differ between properties within a postcode. Speeds can be affected by a range of technical and environmental factors. The speed at the property may be lower than that listed above. You can check the estimated speed and confirm availability to a property prior to purchasing on the broadband provider's website. Providers may increase charges. The information is provided and maintained by Decision Technologies Limited. **This is indicative only and based on a 2-person household with multiple devices and simultaneous usage. Broadband performance is affected by multiple factors including number of occupants and devices, simultaneous usage, router range etc. For more information speak to your broadband provider.
Map data ©OpenStreetMap contributors.
