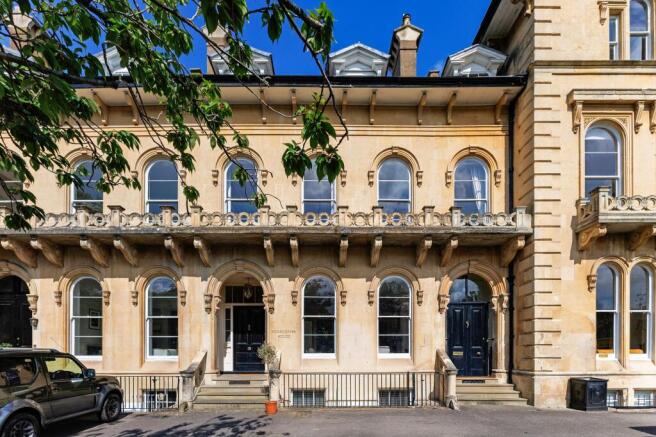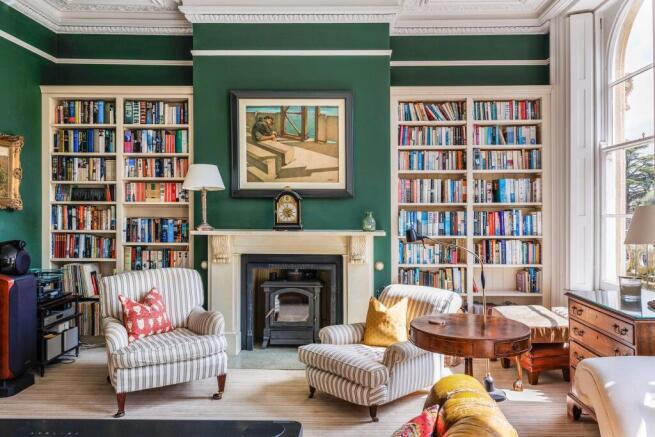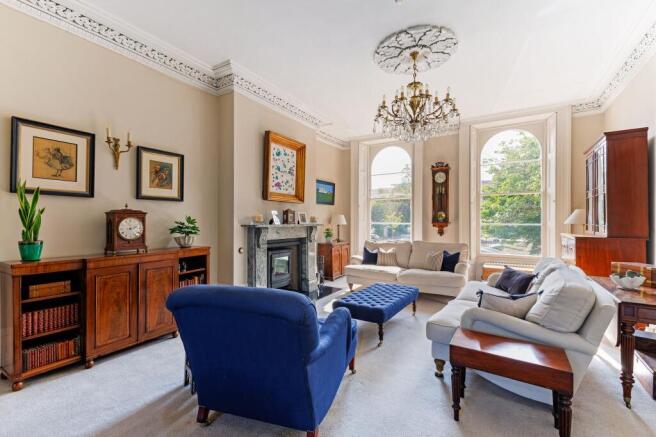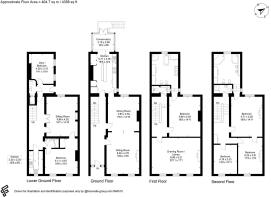Lypiatt Terrace, Cheltenham, GL50

- PROPERTY TYPE
House
- BEDROOMS
6
- BATHROOMS
4
- SIZE
4,359 sq ft
405 sq m
- TENUREDescribes how you own a property. There are different types of tenure - freehold, leasehold, and commonhold.Read more about tenure in our glossary page.
Freehold
Key features
- Grade II* listed elegant townhouse
- Five reception rooms
- Kitchen
- Six bedrooms
- Two bathrooms
- Two shower rooms
- Potential for separate apartment
- Courtyard garden
- Parking
Description
Edgecombe House is a truly distinguished Grade II* listed townhouse dating back to 1847, forming part of one of Montpellier’s most iconic and architecturally celebrated terraces. Set behind a sweeping carriage driveway, this elegant home enjoys two private parking spaces directly to the front, a rare and valuable feature in such a central location.
Positioned on the quieter, south-facing end of Lypiatt Terrace, the house sits behind a manicured lawn framed by traditional spearhead railings, offering both presence and privacy. The approach is classically grand, with stone steps rising to the raised ground floor and a reception hall that sets the tone, original flagstone flooring, ornate ceiling mouldings, and a beautiful cantilevered staircase speak to the property’s refined heritage.
At the rear, the west-facing town garden offers a peaceful escape. Paved and walled, with beautifully raised beds filled with mature shrubs and specimen planting, it creates a colourful and vibrant backdrop year-round, an oasis of calm. A secure gated entrance leads to Lypiatt Lane, where residents benefit from unrestricted parking, further enhancing the practicality of this exceptional home.
Architecturally, Edgecombe House is a fine example of Italianate design, all the elegance, scale, and detail one would expect from this celebrated period. The rooms are gracefully proportioned, filled with light, and finished with considered period detailing throughout. It’s a home that balances historic charm with everyday comfort, a rare combination in one of Cheltenham’s most sought-after addresses.
EPC Rating: D
Drawing room
The double reception room is an exceptional, light-filled space. To the front, the elegant sitting room overlooks the manicured lawns, with tall arched sash windows, ornate ceiling mouldings, and a striking marble fireplace with an inset wood burner, all adding to the room’s character and charm.
Dining room
The dining room enjoys views over the garden through a wide sash window and is perfectly positioned next to the kitchen/breakfast room, ideal for both relaxed family living and more formal entertaining.
Kitchen
The kitchen is well proportioned, designed with both function and elegance in mind. Featuring an extensive range of painted cabinetry, a dresser-style unit, central island with breakfast bar, integrated appliances, and timber flooring with underfloor heating, flowing into the conservatory. A wood-burning stove, set beneath a deep display ledge, adds warmth and character, making this a truly inviting space at the heart of the home.
Conservatory
This light-filled conservatory is positioned overlooking the garden, opening directly onto the balcony and terrace to create a highly desirable sense of seamless indoor-outdoor living.
Cloakroom
A mezzanine-level cloakroom features a wash hand basin and WC, thoughtfully positioned for convenience and guest use.
Drawing room / Library
This floor is particularly special, home to a magnificent drawing room/library that spans the full width of the property. Three tall, arched sash windows frame leafy views over the gardens and the classic street scene of Lypiatt Road, infusing the space with a sense of calm and grandeur.
Elegantly detailed, the room features ornate ceiling mouldings, bespoke bookcases, and a striking marble fireplace with intricately carved corbels, a space of quiet luxury, equally suited to entertaining or unwinding.
Principal bedroom
Located on the first floor, the principal bedroom is a generously proportioned suite with high ceilings and peaceful views over the garden. Steps lead down to an exceptionally spacious, beautifully appointed bathroom.
Ensuite bathroom
Enjoying a full suite and built-in linen cupboard, the en suite combines a sense of quiet luxury with everyday practicality.
Shower room
A mezzanine-level shower room features a separate shower cubicle, wash hand basin and WC, thoughtfully positioned for convenience and guest use.
Bedroom
Located on the second floor is home to a further impressive suite, a beautifully proportioned room with a sense of quiet sophistication, complemented by a distinctive Art Deco-style bathroom.
Ensuite bathroom
The full suite includes elegant fittings such as a deep corner bath, chrome taps, double wash hand basins, and classic tiling, all thoughtfully chosen to echo the glamour of the Art Deco era while providing modern comfort. These carefully curated details bring both character and a sense of timeless charm to the space.
Bedroom
A charming bedroom positioned to the front of the house, featuring a pretty period fireplace and window that allows natural light to pour in. Delicate detailing and a serene outlook make this a wonderfully inviting space.
Bedroom
Also on the second floor is a delightful single bedroom, a charming additional space ideal for a child’s room, home office, or dressing room. With its gentle proportions, soft natural light, and peaceful position, it offers versatility while retaining the same sense of elegance and character found throughout the house.
Lower ground floor sitting room
Situated at garden level, this well proportioned sitting room exudes warmth and character. Good ceiling proportions and generous dimensions enhance the sense of space. Double, glazed doors lead to the hall allowing for a seamless flow and light, ideal for entertaining or creating a more connected living arrangement which could seamlessly become a self contained apartment. With direct access to the garden just beyond, this space offers a relaxed elegance perfectly suited to both everyday living and refined hosting.
Bedroom
Positioned to the front of the house, this spacious double bedroom is beautifully lit, with generous proportions and a calm, airy atmosphere. With its size and setting, it would make an ideal bedroom within a self-contained flat, offering flexibility for multigenerational living, guest accommodation, or an independent rental arrangement, all while retaining the elegance and character found throughout the home.
Bathroom
Adjoining the bedroom is a well-appointed bathroom suite, featuring a bath with overhead shower, WC, and wash hand basin, offering comfort and convenience, whether used as part of a self-contained arrangement or simply as a stylish additional facility.
Utility room
Currently used as a utility space, this well-appointed galley kitchen is smartly fitted with modern cabinetry and integrated appliances. Sleek and practical in design, it offers excellent functionality, whether retained as a utility area or adapted for use as a fully independent kitchen within a self-contained apartment.
Gym/bedroom
Located on the lower ground floor, this second bedroom is currently arranged as a home gym. Generously sized and naturally versatile, it could easily be reimagined as a guest bedroom, office, or additional living space, depending on lifestyle needs.
Shower room
At the lower level, a shower room features a separate shower cubicle, wash hand basin and WC, thoughtfully positioned for convenience and guest use.
Garden
The west-facing garden at Edgecombe House is a charming and private town retreat. Enclosed by traditional stone walls, it features paved terraces and thoughtfully raised beds, filled with an array of mature shrubs and specimen trees that bring colour and seasonal interest throughout the year.
A secure gated access leads directly onto Lypiatt Lane, offering both convenience and the added benefit of unrestricted parking, a rare advantage in such a central Cheltenham location.
- COUNCIL TAXA payment made to your local authority in order to pay for local services like schools, libraries, and refuse collection. The amount you pay depends on the value of the property.Read more about council Tax in our glossary page.
- Band: G
- PARKINGDetails of how and where vehicles can be parked, and any associated costs.Read more about parking in our glossary page.
- Yes
- GARDENA property has access to an outdoor space, which could be private or shared.
- Private garden
- ACCESSIBILITYHow a property has been adapted to meet the needs of vulnerable or disabled individuals.Read more about accessibility in our glossary page.
- Ask agent
Energy performance certificate - ask agent
Lypiatt Terrace, Cheltenham, GL50
Add an important place to see how long it'd take to get there from our property listings.
__mins driving to your place
Get an instant, personalised result:
- Show sellers you’re serious
- Secure viewings faster with agents
- No impact on your credit score
Your mortgage
Notes
Staying secure when looking for property
Ensure you're up to date with our latest advice on how to avoid fraud or scams when looking for property online.
Visit our security centre to find out moreDisclaimer - Property reference ca848af5-ca18-40d1-967f-c6805b6f50f2. The information displayed about this property comprises a property advertisement. Rightmove.co.uk makes no warranty as to the accuracy or completeness of the advertisement or any linked or associated information, and Rightmove has no control over the content. This property advertisement does not constitute property particulars. The information is provided and maintained by LA Agency, Cheltenham. Please contact the selling agent or developer directly to obtain any information which may be available under the terms of The Energy Performance of Buildings (Certificates and Inspections) (England and Wales) Regulations 2007 or the Home Report if in relation to a residential property in Scotland.
*This is the average speed from the provider with the fastest broadband package available at this postcode. The average speed displayed is based on the download speeds of at least 50% of customers at peak time (8pm to 10pm). Fibre/cable services at the postcode are subject to availability and may differ between properties within a postcode. Speeds can be affected by a range of technical and environmental factors. The speed at the property may be lower than that listed above. You can check the estimated speed and confirm availability to a property prior to purchasing on the broadband provider's website. Providers may increase charges. The information is provided and maintained by Decision Technologies Limited. **This is indicative only and based on a 2-person household with multiple devices and simultaneous usage. Broadband performance is affected by multiple factors including number of occupants and devices, simultaneous usage, router range etc. For more information speak to your broadband provider.
Map data ©OpenStreetMap contributors.




