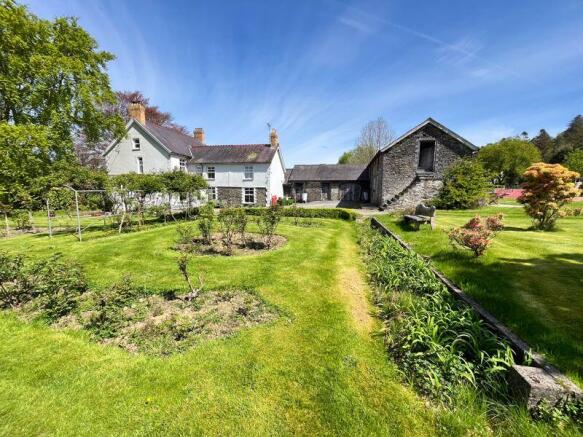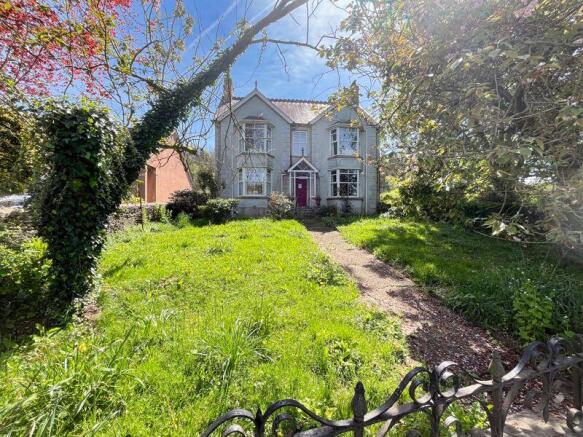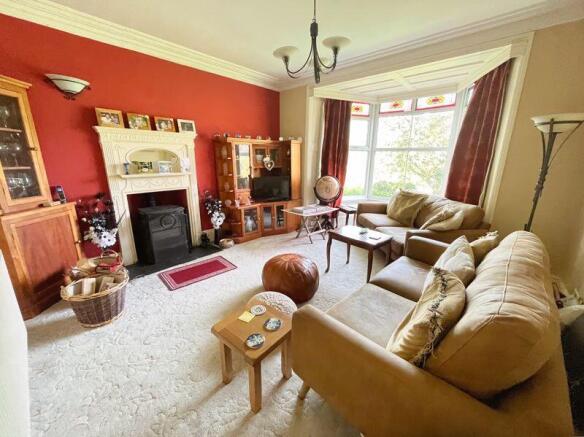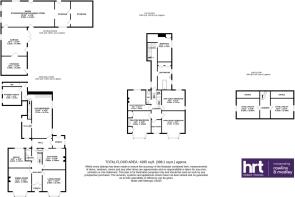
5 bedroom property for sale
Dolcoed, Carmarthen Road, Newcastle Emlyn SA38 9DA

- BEDROOMS
5
- BATHROOMS
2
- SIZE
Ask agent
- TENUREDescribes how you own a property. There are different types of tenure - freehold, leasehold, and commonhold.Read more about tenure in our glossary page.
Freehold
Key features
- Considerable development potential for local developers and builders.
- Substantial five bedroom, late Victorian period house with attached stone barns.
- Entrance hall, four reception rooms, farmhouse style kitchen dining room, store room and two ground floor cloakrooms.
- Five first floor double bedrooms, family bathroom, box room and separate cloakroom.
- Staircase to two additional attic bedrooms.
- Gardens to front and side.
- Driveway to substantial parking area.
- Double height and single storey attached stone barns.
- Rear kitchen garden and adjacent land extending in total to acres lying within the local development plan boundaries.
Description
Timber panelled entrance door to OUTER HALLWAY, terrazzo flooring, magnificent stained glass door with surrounding matching panels to central HALLWAY, terrazzo flooring, traditional spindled half turn staircase to first floor. Front LIVING ROOM, wood burning fire with decorative surround and mantle, deep Upvc double glazed bay window to front garden. SITTING ROOM, terrazzo flooring, double glazed windows to side and rear, recessed wood burning fire on a slate hearth. DINING ROOM, open fireplace with tiled surround and hearth, large free standing dresser to remain, Upvc double glazed bay window to front garden. L shaped STUDY, open fireplace with cast iron inset and carved timber surround and mantle, free standing linen press to remain, double glazed window to rear elevation, fitted desk and cabinets. Ground floor SHOWER ROOM, white low level WC and pedestal wash hand basin, glazed shower cubicle with mains shower attachment, frosted double glazed window.
Central hallway with quarry tiled floor, connecting doors to main entrance hallway, sitting room, rear entrance porchway and farmhouse style KITCHEN/ DINING ROOM, timber effect Shaker style base and wall cupboards with roll-top work surface and inset one a half bowl porcelain sink, matching island unit. Cooking range and extractor to remain, space for fridge freezer and washing machine, double glazed windows to side elevation. Doors to walk-in, shelved pantry. Back stairs and door to rear entrance with STORE ROOM and CLOAKROOM (currently used as a wood store).
Staircase rises to a split first floor LANDING. BEDROOM ONE, a large double room with original bedroom fireplace and double glazed bay window to front elevation. BEDROOM TWO, extensive built-in wardrobes and dressing table, double glazed bay window to front garden. Double BEDROOM THREE, windows to side and rear elevations. BEDROOM FOUR, a double room with bedroom fireplace and double glazed window to rear. SINGLE BEDROOM with aspect to front garden. CLOAKROOM containing white low level WC and corner wash hand basin. Rear landing with access to back staircase. BEDROOM FIVE with double glazed window to side garden, bedroom fireplace and cupboard. Large FAMILY BATHROOM, panelled bath with spa jets, electric shower and glazed screens and pedestal basin, frosted double glazed windows, built-in linen cupboards with lagged cylinder tank.
Staircase rises from first floor to a second floor LANDING area with panelled walls and ceiling, access to eaves cupboards and ATTIC BEDROOM ONE and TWO, both with Upvc window double glazed windows to pine ends, part-pitched and panelled ceilings. Currently used as storage but potentially bedroom six and seven.
Lawned front garden with central path to front door, mixed shrubbery and flowering cherry trees. Pillared entrance gates to wide driveway extends past the side of the property to a rear parking area and set of ATTACHED STONE BARNS which include a single storey section combining garage area, off which is a large commercial fridge and a substantial two storey barn with doors and window to front and rear, in two sections plus a second built-in commercially fridge (the property was once used commercially for the manufacture of ice cream). External stone staircase to first floor accommodation above.
Large side lawn area screened from the road by mature laurel hedging and mature trees with well-stocked rose beds and a rose arch. Beyond the barns is a substantial kitchen garden with netted fruit cages, strawberry beds, raspberry canes, rhubarb and apple orchard, beyond which there is access into a substantial U shaped field.
Land Description
The site comprises green field land extending to approximately 3.69 acres ( 1.49 hectares)
The site is currently allocated under Policy H1 / AH1. Presently, the land is allocated for 34 residential units.
Planning
The site is allocated for residential development in the adopted Carmarthenshire Local Development Plan (2006-2021), site reference T2/4/h4 for 34 dwellings. This Plan is due to be replaced by the Revised Carmarthenshire Local Development Plan (2018-2033), where the site continues to be allocated for residential use for 20 dwellings. The Revised LDP is in the later stages of preparation and is currently going through public examination. The phasing for the site is expected to be delivered over five years starting in 2027 and the site being completed by 2032. This is an estimate and there is no specific requirement for the phasing of the site.
Method of Sale
The property is for sale as a whole by Informal Tender unless sold prior by Private Treaty.
Tenders are to close: Friday 8th August 2025 at 12 Noon.
Please contact Philip Thomas for more information.
/
Directions
What3words: jousting.picked.monks
Tenure
Freehold
Services
Mains water, drainage and electricity. Pellet heating system.
Council Tax Band G
EPC Rating F
Viewing Dates
Tuesday 8th July 10:30am - 12:00 noon
Thursday 17th July 2:00pm - 3:30pm
Tuesday 29th July 10:30am - 12:00 noon
Brochures
Property BrochureFull Details- COUNCIL TAXA payment made to your local authority in order to pay for local services like schools, libraries, and refuse collection. The amount you pay depends on the value of the property.Read more about council Tax in our glossary page.
- Band: G
- PARKINGDetails of how and where vehicles can be parked, and any associated costs.Read more about parking in our glossary page.
- Yes
- GARDENA property has access to an outdoor space, which could be private or shared.
- Yes
- ACCESSIBILITYHow a property has been adapted to meet the needs of vulnerable or disabled individuals.Read more about accessibility in our glossary page.
- Ask agent
Dolcoed, Carmarthen Road, Newcastle Emlyn SA38 9DA
Add an important place to see how long it'd take to get there from our property listings.
__mins driving to your place
Get an instant, personalised result:
- Show sellers you’re serious
- Secure viewings faster with agents
- No impact on your credit score
Your mortgage
Notes
Staying secure when looking for property
Ensure you're up to date with our latest advice on how to avoid fraud or scams when looking for property online.
Visit our security centre to find out moreDisclaimer - Property reference 12666698. The information displayed about this property comprises a property advertisement. Rightmove.co.uk makes no warranty as to the accuracy or completeness of the advertisement or any linked or associated information, and Rightmove has no control over the content. This property advertisement does not constitute property particulars. The information is provided and maintained by Herbert R Thomas, Cowbridge. Please contact the selling agent or developer directly to obtain any information which may be available under the terms of The Energy Performance of Buildings (Certificates and Inspections) (England and Wales) Regulations 2007 or the Home Report if in relation to a residential property in Scotland.
*This is the average speed from the provider with the fastest broadband package available at this postcode. The average speed displayed is based on the download speeds of at least 50% of customers at peak time (8pm to 10pm). Fibre/cable services at the postcode are subject to availability and may differ between properties within a postcode. Speeds can be affected by a range of technical and environmental factors. The speed at the property may be lower than that listed above. You can check the estimated speed and confirm availability to a property prior to purchasing on the broadband provider's website. Providers may increase charges. The information is provided and maintained by Decision Technologies Limited. **This is indicative only and based on a 2-person household with multiple devices and simultaneous usage. Broadband performance is affected by multiple factors including number of occupants and devices, simultaneous usage, router range etc. For more information speak to your broadband provider.
Map data ©OpenStreetMap contributors.








