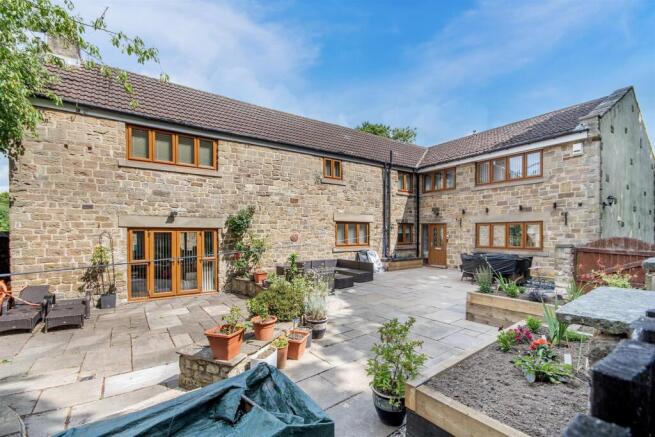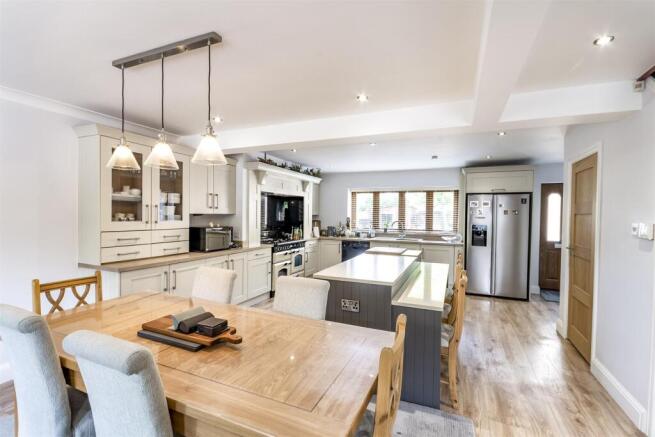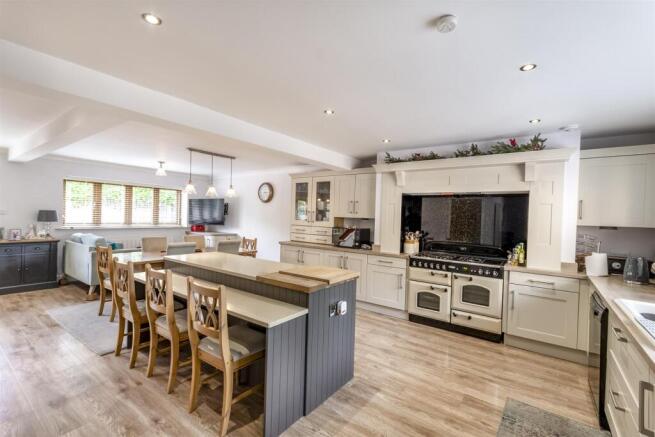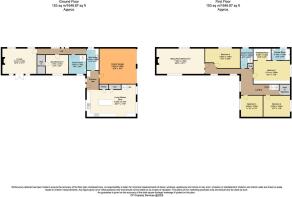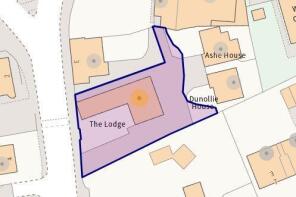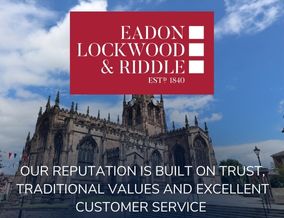
Morthen Road, Wickersley, Rotherham

- PROPERTY TYPE
Detached
- BEDROOMS
5
- BATHROOMS
3
- SIZE
3,292 sq ft
306 sq m
- TENUREDescribes how you own a property. There are different types of tenure - freehold, leasehold, and commonhold.Read more about tenure in our glossary page.
Freehold
Key features
- Over 3,290 sq. ft. of adaptable accommodation, ideal for blended or multi-generational families
- Self-contained annex with lounge, kitchen, shower room, and double bedroom
- Elegant open-plan kitchen with island, walk-in pantry, and large utility room
- Five spacious double bedrooms on the first floor, plus three modern shower rooms
- Private, low-maintenance stone courtyard garden with entertaining space
- Double integral garage with scope for conversion, all set just minutes from central Wickersley
Description
The Lodge on Morthen Road is a rare and remarkable home offering an exceptional combination of space, quality, and adaptability in one of Wickersley’s most sought-after locations. Beautifully presented throughout and extending to over 3,292 square feet, this substantial property is ideal for families in all forms—whether you're navigating multigenerational living, supporting older or younger dependants, or seeking room to grow. With five double bedrooms on the first floor and a sixth in the form of a fully self-contained ground-floor annex, The Lodge represents a thoughtful and future-proof design perfectly aligned with modern family life.
Description - Guide Price £675,000 - £700,000
The Lodge on Morthen Road is a rare and remarkable home offering an exceptional combination of space, quality, and adaptability in one of Wickersley’s most sought-after locations. Beautifully presented throughout and extending to over 3,290 square feet, this substantial property is ideal for families in all forms—whether you're navigating multigenerational living, supporting older or younger dependants, or seeking room to grow. With five double bedrooms on the first floor and a sixth in the form of a fully self-contained ground-floor annex, The Lodge represents a thoughtful and future-proof design perfectly aligned with modern family life.
From the moment you arrive, the home makes an impression with its handsome stone façade, extensive patio garden, and generous footprint. However, it’s the layout and the quality of finish that truly set this property apart. A particular highlight is the annex, which has been carefully designed to function as an independent living space while remaining integrated into the home’s overall layout. Accessed via a private hallway, the annex includes a spacious lounge, kitchenette, a smartly appointed shower room, and a double bedroom or study. The finish is consistent with the rest of the home—bright, welcoming, and completed to a high standard—making it ideal for an elderly relative, an independent young adult, a live-in nanny or carer, or even as a guest suite. With its own access point and a sense of privacy from the main accommodation, the annex allows for independence without isolation, which is increasingly valuable in today’s changing family dynamics.
The main living space is centred around an impressive open-plan kitchen, dining, and snug area that truly acts as the hub of the home. Designed for sociable, everyday living, the kitchen is fitted with stylish cabinetry, quality worktops, a large central island, and a range-style cooker framed by a bespoke mantle. There is ample space for a large dining table and a relaxed seating area, creating a multi-functional environment where families can cook, eat, work, and unwind together. Light pours in through wide windows, and the warm palette and timber flooring add a calm and elegant feel. Adjacent to the kitchen is a walk-in pantry, and a large utility room provides additional practical storage and laundry space, keeping the kitchen clutter-free and functional.
For quieter moments or more formal gatherings, the main lounge offers a cosy and characterful retreat. Featuring an exposed timber beam, a beautiful stone fireplace with inset stove, and stylish furnishings, it’s a warm and inviting room ideal for relaxing in comfort. Like the rest of the home, the lounge reflects a commitment to quality, blending traditional charm with contemporary style in a way that feels timeless and cohesive.
Upstairs, the home continues to impress with five spacious double bedrooms, each finished to an excellent standard. The principal bedroom suite occupies its own area of the first floor and includes a walk-in wardrobe, a stylish en-suite shower room, and a bespoke-fitted dressing area with open wardrobes and storage. It’s a true sanctuary within the home, offering comfort, privacy, and a touch of luxury. The remaining four bedrooms are all generously sized and well-lit, perfect for children, guests, or flexible use as a home office or hobby room. Two additional modern shower rooms serve the remaining bedrooms, ensuring the morning routine flows smoothly even in a busy household.
The layout upstairs also demonstrates the home’s adaptability. One of the bedrooms is currently used as a second sitting room, illustrating how the space can easily be reconfigured to meet the evolving needs of its occupants. Whether you require more bedrooms, a quiet study, or an additional lounge or media room, the flexibility of the layout offers many possibilities.
Outside, the property offers a large, well-maintained stone courtyard garden that feels private and serene. With raised beds, several seating areas, and enough space for outdoor dining and entertaining, it’s a low-maintenance garden that still delivers a lifestyle of outdoor enjoyment. The exterior is complemented by a double garage, which provides secure parking or additional storage but also holds potential for conversion, subject to relevant permissions, for those seeking a home gym, office, or studio.
The location of The Lodge is another key strength. Situated within easy walking distance of the vibrant centre of Wickersley, the property offers immediate access to a range of independent shops, popular bars, cafes, restaurants, and highly regarded schools. This is a place where families thrive and where community and convenience combine. Transport links are excellent, with the M1 and M18 motorways just minutes away, offering fast connections to Rotherham, Sheffield, Doncaster, and beyond.
The Lodge is a home built for real life—beautifully presented, incredibly spacious, and genuinely adaptable to suit a wide variety of needs. Whether you’re accommodating elderly parents, supporting older children, combining households, or simply looking for a stylish home that evolves as you do, this property provides the space and layout to support your lifestyle both now and in the years to come. Homes of this scale and flexibility, finished to such a high standard and so well located, are rarely available. Viewing is essential to truly appreciate everything this unique home has to offer.
Brochures
Morthen Road, Wickersley, RotherhamBrochure- COUNCIL TAXA payment made to your local authority in order to pay for local services like schools, libraries, and refuse collection. The amount you pay depends on the value of the property.Read more about council Tax in our glossary page.
- Band: G
- PARKINGDetails of how and where vehicles can be parked, and any associated costs.Read more about parking in our glossary page.
- Yes
- GARDENA property has access to an outdoor space, which could be private or shared.
- Yes
- ACCESSIBILITYHow a property has been adapted to meet the needs of vulnerable or disabled individuals.Read more about accessibility in our glossary page.
- Ask agent
Morthen Road, Wickersley, Rotherham
Add an important place to see how long it'd take to get there from our property listings.
__mins driving to your place
Get an instant, personalised result:
- Show sellers you’re serious
- Secure viewings faster with agents
- No impact on your credit score
Your mortgage
Notes
Staying secure when looking for property
Ensure you're up to date with our latest advice on how to avoid fraud or scams when looking for property online.
Visit our security centre to find out moreDisclaimer - Property reference 34000006. The information displayed about this property comprises a property advertisement. Rightmove.co.uk makes no warranty as to the accuracy or completeness of the advertisement or any linked or associated information, and Rightmove has no control over the content. This property advertisement does not constitute property particulars. The information is provided and maintained by Eadon Lockwood & Riddle, Rotherham. Please contact the selling agent or developer directly to obtain any information which may be available under the terms of The Energy Performance of Buildings (Certificates and Inspections) (England and Wales) Regulations 2007 or the Home Report if in relation to a residential property in Scotland.
*This is the average speed from the provider with the fastest broadband package available at this postcode. The average speed displayed is based on the download speeds of at least 50% of customers at peak time (8pm to 10pm). Fibre/cable services at the postcode are subject to availability and may differ between properties within a postcode. Speeds can be affected by a range of technical and environmental factors. The speed at the property may be lower than that listed above. You can check the estimated speed and confirm availability to a property prior to purchasing on the broadband provider's website. Providers may increase charges. The information is provided and maintained by Decision Technologies Limited. **This is indicative only and based on a 2-person household with multiple devices and simultaneous usage. Broadband performance is affected by multiple factors including number of occupants and devices, simultaneous usage, router range etc. For more information speak to your broadband provider.
Map data ©OpenStreetMap contributors.
