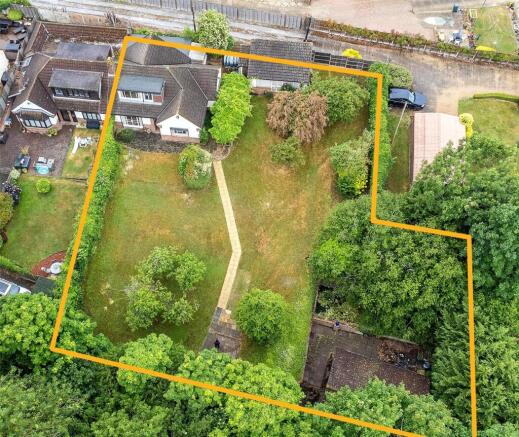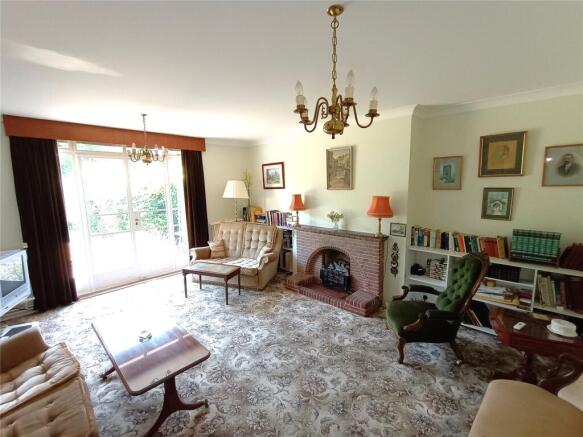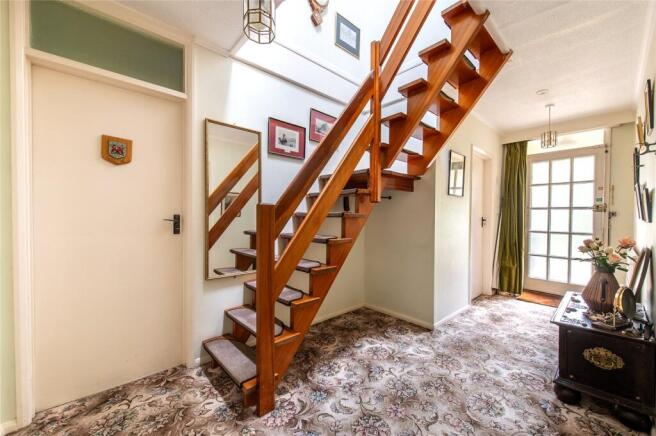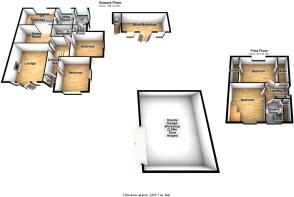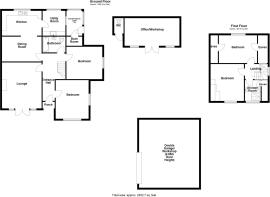Longfield Avenue, New Barn, Kent, DA3

- PROPERTY TYPE
Bungalow
- BEDROOMS
4
- BATHROOMS
2
- SIZE
Ask agent
- TENUREDescribes how you own a property. There are different types of tenure - freehold, leasehold, and commonhold.Read more about tenure in our glossary page.
Freehold
Key features
- Three/Four Bedrooms
- Two/Three Receptions
- Kitchen and Utility Room
- Ground Floor Bathroom
- First Floor Shower Room
- Large Detached Double Garage with Remote Roller Door
- Approx 1/3 acre plot,
- Summerhouse
- All windows have security roller blinds/grills
- Oil Fired Central Heating
Description
The ground floor accommodation is extensive and adaptable, featuring a welcoming entrance hall, two well-proportioned ground floor double bedrooms, a family bathroom, and a bright and airy lounge with French doors opening onto the garden. The separate dining room leads conveniently into the kitchen, offering a natural flow for everyday family living or entertaining. A utility room, boot room, and lean-to conservatory add further functionality and storage, ideal for busy households or those who enjoy spending time outdoors.
On the first floor, two further double bedrooms are served by a central landing and modern shower room, with ample eaves storage throughout. This layout lends itself particularly well to families with older children, guests, or those wishing to work from home.
Outside, the property’s generous plot offers both space and privacy, with multiple outbuildings enhancing its appeal. A detached office/workshop with its own WC provides an excellent solution for remote working, hobbies or creative pursuits. In addition, a large double garage/workshop with a 2.85m height presents further potential for vehicle storage, a home gym, or even conversion (subject to planning consents).
This home is perfect for those seeking a property they can make their own. With ample square footage, a flexible layout, and a plot that offers room to extend (STPP), the possibilities are extensive. Whether you're looking to create a spacious forever home, add a self-contained annexe, or incorporate work-from-home facilities, this property offers the foundations to bring those visions to life. The private setting further supports the potential to develop without compromising privacy or tranquillity.
Located just a short distance from Longfield village centre, residents will enjoy a wide array of local amenities and a welcoming community atmosphere. The village offers a selection of independent shops, cafés, supermarkets, and eateries, as well as essential services such as a post office, pharmacy, and medical centre. For commuters, Longfield Station provides fast and frequent rail services to London Victoria, making it a convenient base for city workers. There are also several reputable primary and secondary schools nearby, along with leisure options including parks, countryside walks, and nearby golf clubs. Bluewater Shopping Centre is just a short drive away for more extensive retail and dining options.
This truly unique property combines space, seclusion, and convenience in one of Longfield’s most desirable residential pockets. Whether you're upsizing, investing, or searching for a multigenerational solution, this home has all the ingredients to become something very special.
Offered with no forward chain. Internal viewing is strongly encouraged to fully appreciate the size, setting, and potential of this fantastic home.
Exterior
Front Garden - Laid to lawn. Large plot.
Rear Garden - Large garden to side. Outside WC.
20' x 10' Summerhouse
Garage 24'9 x 21'10 - Detached double garage to front. Up and over door.
Key Terms
New Barn has bus services to the surrounding areas of Gravesend and Longfield as well as a commuter coach service to London. There are golf courses within the area as well as a Country Club at Hartley and Health Club at Fawkham offering a range of recreational facilities. At Longfield Village there are shops, schools, doctors surgery, dentist and main line railway station with services to London. Road links from the area give access to A2/M2, A20/M20, M25 and Dartford Tunnel, as well as the Bluewater Shopping Complex and Ebbsfleet International Rail Station with high speed links to Paris and St Pancras International Station.
Hallway
17' 0" x 7' 6" (5.18m x 2.29m)
Entrance door. Staircase to first floor.
Lounge
16' 9" x 14' 5" (5.1m x 4.4m)
French doors to front. Carpet. 2 x Radiators. Feature fireplace.
Dining Room
14' 4" x 9' 0" (4.37m x 2.74m)
Carpet. Radiator. Coved ceiling. Open arch to Kitchen.
Reception Room/Bedroom
13' 0" x 12' 0" (3.96m x 3.66m)
Window to side. Radiator.
GF Bathroom
7' 5" x 5' 10" (2.26m x 1.78m)
Window to rear. Panelled bath. Panelled wash hand basin. Low level WC. Carpet.
Bedroom
12' 0" x 12' 0" (3.66m x 3.66m)
Window to front. Window to side. Carpet. Radiator. Built in wardrobes. Ground Floor.
Kitchen
13' 5" x 8' 0" (4.1m x 2.44m)
Window to rear. Fitted walL and base units with rolled top worksurfaces. Double bowl and sink unit with mixer tap. Door to utility room.
Conservatory/ Lean To
8' 1" x 5' 3" (2.46m x 1.6m)
Double glazed door to side. Boiler. Tiled floor. Cupboard (5'1 x 3'5) housing oil fired water tank.
Utility Room
9' 3" x 8' 2" (2.82m x 2.5m)
Window to rear. Double glazed door to side. Built in sink. Door to conservatory.
Landing
Double glazed Velux window to rear. Carpet.
Bedroom
13' 5" x 10' 2" (4.1m x 3.1m)
Window to rear. Carpet. Radiator. 2 x Eaves Storage.
Bedroom
13' 2" x 12' 2" (4.01m x 3.7m)
Window to front. Carpet. Radiator.
FF Shower Room
7' 6" x 5' 10" (2.29m x 1.78m)
Frosted double glazed window to front. Tiled shower cubicle. Panelled wash hand basin. Low level WC. Radiator. Part tiled walls. Vinyl floor. Storage cupboard.
Brochures
Particulars- COUNCIL TAXA payment made to your local authority in order to pay for local services like schools, libraries, and refuse collection. The amount you pay depends on the value of the property.Read more about council Tax in our glossary page.
- Band: F
- PARKINGDetails of how and where vehicles can be parked, and any associated costs.Read more about parking in our glossary page.
- Yes
- GARDENA property has access to an outdoor space, which could be private or shared.
- Yes
- ACCESSIBILITYHow a property has been adapted to meet the needs of vulnerable or disabled individuals.Read more about accessibility in our glossary page.
- Ask agent
Longfield Avenue, New Barn, Kent, DA3
Add an important place to see how long it'd take to get there from our property listings.
__mins driving to your place
Get an instant, personalised result:
- Show sellers you’re serious
- Secure viewings faster with agents
- No impact on your credit score
Your mortgage
Notes
Staying secure when looking for property
Ensure you're up to date with our latest advice on how to avoid fraud or scams when looking for property online.
Visit our security centre to find out moreDisclaimer - Property reference GRA230066. The information displayed about this property comprises a property advertisement. Rightmove.co.uk makes no warranty as to the accuracy or completeness of the advertisement or any linked or associated information, and Rightmove has no control over the content. This property advertisement does not constitute property particulars. The information is provided and maintained by Robinson Michael & Jackson, Gravesend. Please contact the selling agent or developer directly to obtain any information which may be available under the terms of The Energy Performance of Buildings (Certificates and Inspections) (England and Wales) Regulations 2007 or the Home Report if in relation to a residential property in Scotland.
*This is the average speed from the provider with the fastest broadband package available at this postcode. The average speed displayed is based on the download speeds of at least 50% of customers at peak time (8pm to 10pm). Fibre/cable services at the postcode are subject to availability and may differ between properties within a postcode. Speeds can be affected by a range of technical and environmental factors. The speed at the property may be lower than that listed above. You can check the estimated speed and confirm availability to a property prior to purchasing on the broadband provider's website. Providers may increase charges. The information is provided and maintained by Decision Technologies Limited. **This is indicative only and based on a 2-person household with multiple devices and simultaneous usage. Broadband performance is affected by multiple factors including number of occupants and devices, simultaneous usage, router range etc. For more information speak to your broadband provider.
Map data ©OpenStreetMap contributors.
