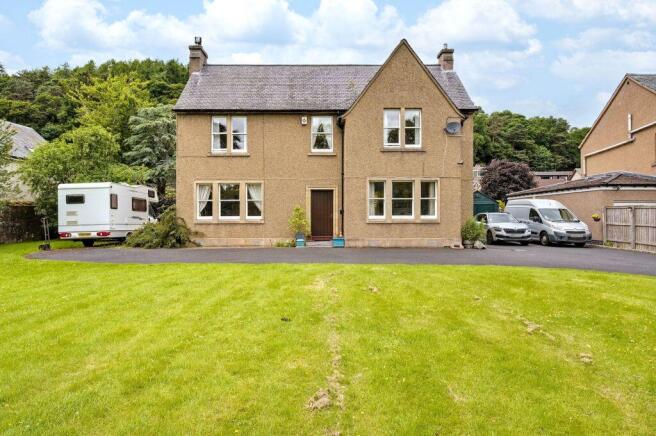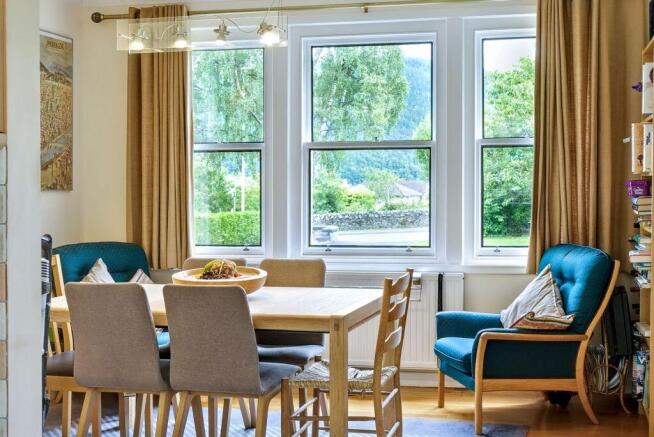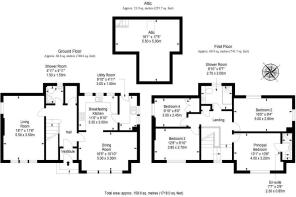
Westwood, Peebles Road, Innerleithen, EH44 6QY

- PROPERTY TYPE
Detached
- BEDROOMS
4
- BATHROOMS
3
- SIZE
1,711 sq ft
159 sq m
- TENUREDescribes how you own a property. There are different types of tenure - freehold, leasehold, and commonhold.Read more about tenure in our glossary page.
Freehold
Key features
- Excellent location near shops, parks and bus links
- Sun-filled, spacious dining room
- Breakfasting kitchen with utility room
- Southeast-facing main bedroom with en-suite
- Generous wrap-around lawned gardens
- Private multi-car driveway parking
- Sunny dual-aspect living room with fireplace
- Gas central heating and double glazing
Description
Situated in the town of Innerleithen, this spacious detached house offers excellent amenities and bus links within easy reach, with a local convenience store also within walking distance. The residence features four bedrooms, two reception rooms, a breakfasting kitchen, a versatile floored attic and three bathrooms. The house is well presented with modern interiors and is complemented by established gardens and two paved driveways.
Take a look around
An entrance vestibule welcomes you into the property and leads through to a carpeted hallway with a guest WC and storage cupboard. On your right, you step into the dining room, featuring neutral decor and narrow width, finished and exposed wood flooring, an inviting aesthetic that allows new buyers to add their personal touch. The dining area is bathed in ample natural light from three southeast-facing windows, which overlook the well-kept lawned front garden. An archway connects the dining room to a fitted breakfasting kitchen, creating a semi-open plan layout.
The breakfasting kitchen enjoys a range of cabinets, finished in wood-inspired tones, topped with granite-effect worktops, splashback tiles, and integrated appliances comprising a gas hob, an oven, and extractor hood. Situated adjacent is the utility room (with external access), which provides space for freestanding and under-counter appliances, including a washing machine, tumble dryer, and Bosch dishwasher.
Further along the hallway is a softly carpeted living room, where plenty of space is provided for various layouts of lounge furniture, all arranged around a warming open fire(with a fireguard) nestled under a wood mantel, which doubles as a TV stand. The room is presented in light hues and enjoys two sun-facing windows, flooding the room with sunny natural light.
Head on up
Upstairs, a spacious landing (with the attic ladder) leads to four spacious bedrooms and a shower room. The generously sized, southeast-facing principal bedroom features an en-suite shower room, complete with a WC, basin, shower enclosure, and vanity storage.
There are three further bedrooms, two doubles and a versatile single, with two enjoying a sunny aspect. Additionally, there is a spacious floored attic with ladder access. Completing the accommodation is a three-piece shower room with a wall-hung WC, basin, a walk-in shower, fitted storage, and an illuminated mirror, as well as a ground-floor shower room with a basin, a WC and a towel radiator.
Tour the grounds
Outside, Westwood features expansive, wrap-around private gardens with well-maintained lawns, a greenhouse, a potting shed, three storage sheds, and a tarmac drive that runs up the side and to the front of the house, accommodating multiple vehicles and a wooden garage.
The details
All fitted floor and window coverings, light fittings and integrated/freestanding kitchen appliances are included in the sale.
The home is kept warm by a gas central heating system and benefits from double-glazed windows throughout.
Tell us about: Innerleithen
Lying close to the banks of the River Tweed and nestled amongst rolling hills, the former mill and spa town of Innerleithen enjoys an idyllic Scottish Borders setting. The town is served by a local supermarket, a library, a health centre, a bank, a pharmacy, a post office and several independent shops, including bakeries and a butcher. A selection of eateries is also on offer, whilst further amenities can be found a short drive away in the charming market town of Peebles. The town's scenic surroundings offer endless opportunities for outdoor pursuits, including fishing, walking, and cycling. Nearby Glentress Forest Park features a treetop adventure course. Innerleithen also hosts its own park and a local history museum at St Ronan's Wells. Primary and nursery schooling is provided locally, followed by secondary education in Peebles. Commuting to the capital takes approximately an hour by road, whilst Galashiels – located 20 minutes' drive from Innerleithen – provides fast and frequent rail connections as part of the recently reopened Borders Railway.
Living Room
5.5m x 3.5m
Dining Room
5m x 3.3m
Breakfasting Kitchen
3.5m x 3m
Utility Room
3m x 1.5m
Shower Room
2.7m x 2m
Principal Bedroom
4m x 3.2m
En Suite
2.3m x 0.85m
Bedroom 2
5m x 2.85m
Bedroom 3
2.7m x 3.85m
Bedroom 4
3m x 2.45m
Attic
5.5m x 5.3m
Brochures
Brochure- COUNCIL TAXA payment made to your local authority in order to pay for local services like schools, libraries, and refuse collection. The amount you pay depends on the value of the property.Read more about council Tax in our glossary page.
- Band: F
- PARKINGDetails of how and where vehicles can be parked, and any associated costs.Read more about parking in our glossary page.
- Garage
- GARDENA property has access to an outdoor space, which could be private or shared.
- Yes
- ACCESSIBILITYHow a property has been adapted to meet the needs of vulnerable or disabled individuals.Read more about accessibility in our glossary page.
- Ask agent
Westwood, Peebles Road, Innerleithen, EH44 6QY
Add an important place to see how long it'd take to get there from our property listings.
__mins driving to your place
Get an instant, personalised result:
- Show sellers you’re serious
- Secure viewings faster with agents
- No impact on your credit score
Your mortgage
Notes
Staying secure when looking for property
Ensure you're up to date with our latest advice on how to avoid fraud or scams when looking for property online.
Visit our security centre to find out moreDisclaimer - Property reference 261121. The information displayed about this property comprises a property advertisement. Rightmove.co.uk makes no warranty as to the accuracy or completeness of the advertisement or any linked or associated information, and Rightmove has no control over the content. This property advertisement does not constitute property particulars. The information is provided and maintained by Blackwood & Smith LLP, Peebles. Please contact the selling agent or developer directly to obtain any information which may be available under the terms of The Energy Performance of Buildings (Certificates and Inspections) (England and Wales) Regulations 2007 or the Home Report if in relation to a residential property in Scotland.
*This is the average speed from the provider with the fastest broadband package available at this postcode. The average speed displayed is based on the download speeds of at least 50% of customers at peak time (8pm to 10pm). Fibre/cable services at the postcode are subject to availability and may differ between properties within a postcode. Speeds can be affected by a range of technical and environmental factors. The speed at the property may be lower than that listed above. You can check the estimated speed and confirm availability to a property prior to purchasing on the broadband provider's website. Providers may increase charges. The information is provided and maintained by Decision Technologies Limited. **This is indicative only and based on a 2-person household with multiple devices and simultaneous usage. Broadband performance is affected by multiple factors including number of occupants and devices, simultaneous usage, router range etc. For more information speak to your broadband provider.
Map data ©OpenStreetMap contributors.





