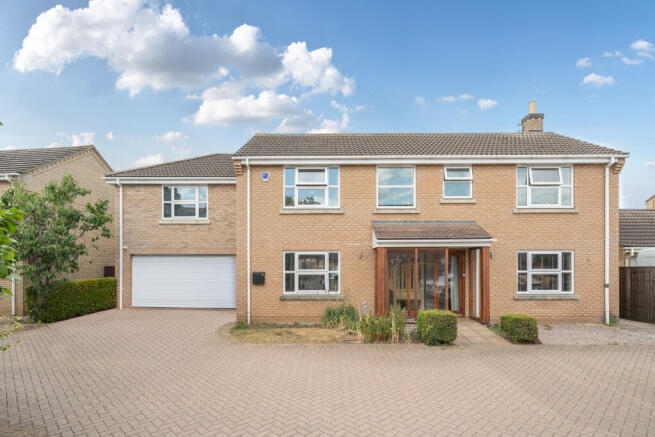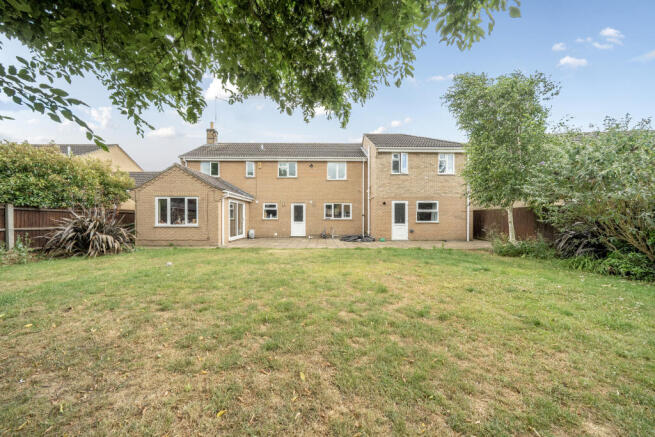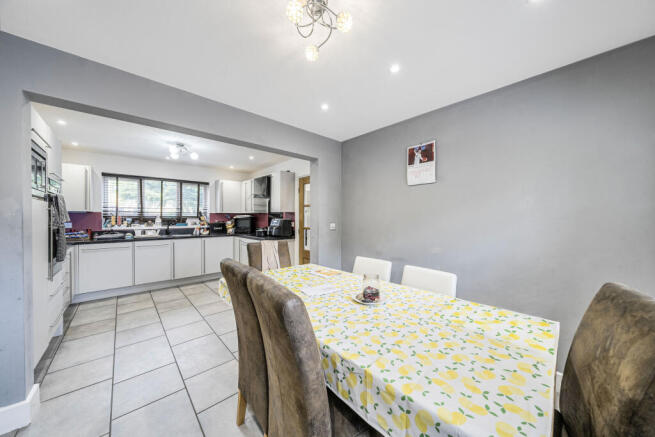Kings Close, March Road, Coates Whittlesey, Peterborough, Cambridgeshire

- PROPERTY TYPE
Detached
- BEDROOMS
5
- BATHROOMS
4
- SIZE
1,765 sq ft
164 sq m
- TENUREDescribes how you own a property. There are different types of tenure - freehold, leasehold, and commonhold.Read more about tenure in our glossary page.
Freehold
Key features
- Chain free
- A spacious, flexible 5-bed home that offers more room
- Set in a modern cul-de-sac
- Large front-to-back lounge leading into a light-filled garden room
- Separate dining room open to a stylish modern kitchen
- Cleverly converted garage with kitchenette – ideal for a home office, teen den or annexe studio
- Three of the bedrooms have their own ensuites, including a main suite with walk-in wardrobe and stylish shower room
- Large garden with paved seating area and lawn
- Wide block-paved driveway offering plenty of parking, with the front of the garage still used for storage
Description
If you need more space, this substantial detached home by the village green is your step up – five bedrooms (three with ensuites) and room for work, teens or hobbies.
Tucked away on a quiet, modern close just moments from the centre of Coates, this spacious family home gives you the best of village life – peaceful surroundings with shops, pubs and the school all just around the corner.
Inside, the layout is designed for modern living, with thoughtful touches throughout.
The large front-to-back lounge includes an open fire for cosy evenings and opens straight into a versatile garden room – currently used as a gym, but equally ideal for family downtime, movie nights or keeping an eye on the kids while you unwind.
There’s a separate dining room that’s open to a stylish, modern fitted kitchen, all complemented by solid oak flooring that runs throughout the downstairs.
The ground floor also benefits from underfloor heating for maximum comfort and a warm, welcoming feel year-round.
Need more flexible space? The garage has been cleverly converted – you wouldn’t know from the street. The front half remains as storage, while the rear is now a practical, self-contained room with a kitchenette. It's perfect for a home office, teen studio, or occasional annexe.
A handy utility room and downstairs loo complete the ground floor, all centred around a bespoke oak staircase that adds a touch of craftsmanship and charm.
Upstairs, you’ll find five proper bedrooms – four doubles and a generously sized single that would make a great nursery or home office.
Three of the double bedrooms enjoy their own ensuites, and there’s a separate family bathroom too – so no morning queues. The standout is the main suite above the double garage, with a walk-in wardrobe and a stylish shower room creating a private sanctuary.
Outside, the large, private rear garden is not overlooked – ideal for families who want their own space to relax or play. There’s a paved seating area, a lawn for games or picnics, and even a greenhouse. It’s also ready for a hot tub, with power already installed.
At the front, the wide block-paved driveway provides ample parking.
When it comes to village life, you’re just around the corner from the Green – home to a couple of friendly pubs, a Spar/post office, and a Chinese takeaway.
Need a bit more than a pint, a loaf of bread or some crispy noodles? You’re less than 10 minutes from Whittlesey, which offers shops, cafes, pubs, a popular library and leisure centre.
For families, Coates Primary School (rated “Good” by Ofsted) is just around the corner past the village hall. For older children, Sir Harry Smith Community College (also “Good”) is a short 5-minute drive or a 10-minute bike ride away.
Far bigger than most modern homes, in a heart-of-the-village location that makes daily life easy – this is the kind of family home that rarely stays available for long.
Want to take a closer look? Call or complete the enquiry form to book your viewing.
Disclaimer
While every effort is made to ensure the information provided is as accurate as possible including property particulars your conveyancer is legally responsible for ensuring any purchase agreement fully protects your position.
Ground floor
Living Room - Size: 19'4" x 12'8" (5.90 x 3.86 m)
Garden Room - Size: 13'7" x 10'3" (3.83 x 3.12 m)
Kitchen - Size: 11'4" x 10'1" (3.46 x 3.08 m)
Dining Room - Size: 11'3" x 9' (3.44 x 2.75 m)
Utility Room - Size: 7'4" x 5'5" (2.24 x 1.65 m)
Downstairs Toilet (WC)
Located off the hallway between Utility and Living Room, Includes toilet and sink
First Floor
Bedroom 1 - Size: 16'5" x 12'2" (5.00 x 3.71 m)
Includes En-suite (shower, toilet, sink)
Wardrobe Area
Bedroom 2 - Size: 14'2" max x 9'3" (4.33 x 2.83 m) with Ensuite
Bedroom 3 - Size: 10'8" x 9'8" (3.26 x 2.94 m) with Ensuite
Bedroom 4 - Size: 11'4" x 9' (3.46 x 2.75 m)
Bedroom 5 - Size: 11'4" x 6'8" (3.46 x 2.03 m)
Family Bathroom - Located between Bedrooms 2 and 5, Includes bath, toilet, and sink
Garage
Converted for storage no longer suitable to store a car - Size: 17'2" x 9'2" (5.23 x 2.80 m)
Outbuilding / Workshop (beside Garage)
Size: 15'11" x 8'4" (4.84 x 2.55 m)
ID Verification
As with all estate agents, Cannon & Co Sales and Lettings must adhere to ID and Money Laundering Regulations. To comply with these regulations and prevent fraud and illegal activities, we are required to verify the identity of our clients. This process involves an electronic ID verification, which incurs a fee of £15 plus VAT per person. This fee will be invoiced.
- COUNCIL TAXA payment made to your local authority in order to pay for local services like schools, libraries, and refuse collection. The amount you pay depends on the value of the property.Read more about council Tax in our glossary page.
- Band: E
- PARKINGDetails of how and where vehicles can be parked, and any associated costs.Read more about parking in our glossary page.
- Yes
- GARDENA property has access to an outdoor space, which could be private or shared.
- Yes
- ACCESSIBILITYHow a property has been adapted to meet the needs of vulnerable or disabled individuals.Read more about accessibility in our glossary page.
- Ask agent
Kings Close, March Road, Coates Whittlesey, Peterborough, Cambridgeshire
Add an important place to see how long it'd take to get there from our property listings.
__mins driving to your place
Get an instant, personalised result:
- Show sellers you’re serious
- Secure viewings faster with agents
- No impact on your credit score
Your mortgage
Notes
Staying secure when looking for property
Ensure you're up to date with our latest advice on how to avoid fraud or scams when looking for property online.
Visit our security centre to find out moreDisclaimer - Property reference CPE-9713914. The information displayed about this property comprises a property advertisement. Rightmove.co.uk makes no warranty as to the accuracy or completeness of the advertisement or any linked or associated information, and Rightmove has no control over the content. This property advertisement does not constitute property particulars. The information is provided and maintained by Cannon and Co, Whittlesey. Please contact the selling agent or developer directly to obtain any information which may be available under the terms of The Energy Performance of Buildings (Certificates and Inspections) (England and Wales) Regulations 2007 or the Home Report if in relation to a residential property in Scotland.
*This is the average speed from the provider with the fastest broadband package available at this postcode. The average speed displayed is based on the download speeds of at least 50% of customers at peak time (8pm to 10pm). Fibre/cable services at the postcode are subject to availability and may differ between properties within a postcode. Speeds can be affected by a range of technical and environmental factors. The speed at the property may be lower than that listed above. You can check the estimated speed and confirm availability to a property prior to purchasing on the broadband provider's website. Providers may increase charges. The information is provided and maintained by Decision Technologies Limited. **This is indicative only and based on a 2-person household with multiple devices and simultaneous usage. Broadband performance is affected by multiple factors including number of occupants and devices, simultaneous usage, router range etc. For more information speak to your broadband provider.
Map data ©OpenStreetMap contributors.





