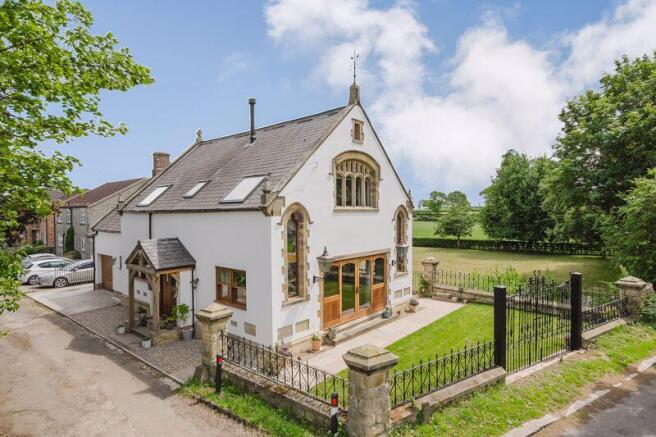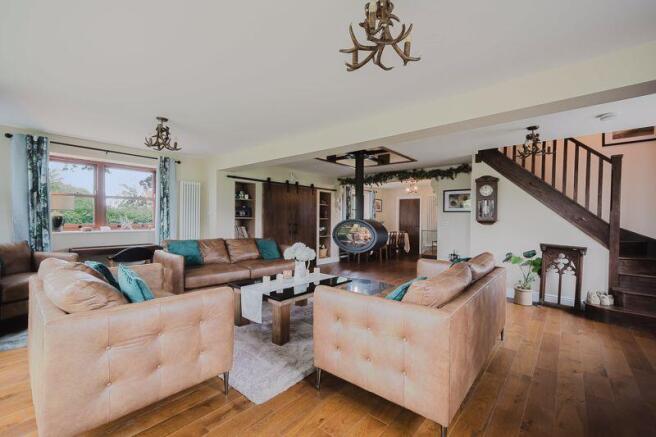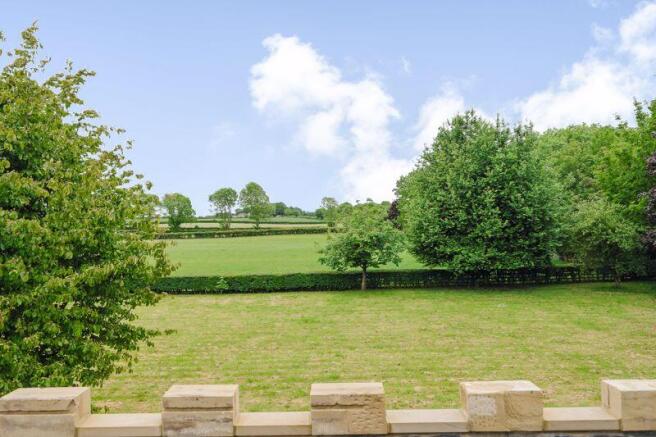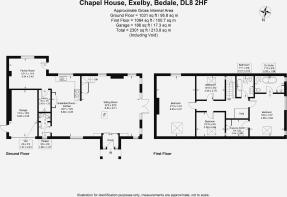Chapel House, Exelby, Bedale, North Yorkshire DL8 2HF
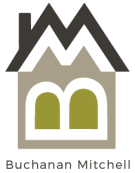
- PROPERTY TYPE
Character Property
- BEDROOMS
4
- BATHROOMS
2
- SIZE
Ask agent
- TENUREDescribes how you own a property. There are different types of tenure - freehold, leasehold, and commonhold.Read more about tenure in our glossary page.
Freehold
Key features
- Gross Internal Area 197sqm / 2115sqft
- Oak framed storm porch, Entrance hall
- Open plan sitting room
- Open plan dining kitchen
- Snug, Boot room, Utility room, Cloakroom
- Galleried landing, Principal bedroom with dressing room and en-suite bathroom
- Generous guest bedroom, Two further double bedrooms, House bathroom
- Private driveway, Off-road parking
- Integral garage
- Lawned gardens, Indian Stone flagged dining terrace, Perimeter paving
Description
The open-plan ground floor is both impressive and inviting, featuring a wealth of period features that lend the home immense charm and atmosphere.Designed with modern living in mind, the space flows effortlessly and is flooded with natural light, making it perfect for entertaining, family life, or simply enjoying the peaceful rural surroundings. Every detail of the restoration has been carefully considered to preserve and enhance the heritage of the building while introducing high-quality, contemporary finishes throughout.This is a rare opportunity to own a beautifully reimagined piece of history in a sought-after village location, with open views, a welcoming community, and easy access to nearby amenities and transport links.
GROUND FLOOR
As you step through the handcrafted oak door into the entrance hall, you are immediately greeted by a sense of warmth, quality, and thoughtful design. This inviting space features engineered oak flooring, soft ambient light, and subtle period details and high-quality ironmongery - all setting the tone for the exceptional home beyond.Directly ahead, a pair of beautifully crafted oak sliding doors draw you through into the heart of the home - the impressive open-plan sitting room. Bathed in natural light from full-height glazed doors and multiple windows, this expansive space has been designed for both comfort and impact. A suspended contemporary log-burning stove forms a striking central focal point, while alcove shelving on either side adds both character and functionality. The room flows effortlessly with clearly defined areas for lounging, dining, and entertaining, all set against a backdrop of rich materials, timeless finishes, and open views to the village and countryside beyond.
The open-plan kitchen and dining room is a bright, stylish space that blends traditional charm with modern functionality. The kitchen is thoughtfully designed with bespoke cabinetry in a soft heritage tone, complemented by granite work surfaces, engineered oak flooring and a deep ceramic butler sink set beneath a large window that floods the room with natural light and frames views of the surrounding greenery. The space is as practical as it is stylish, featuring a classic AGA cooker as its centrepiece, together with a range of integrated appliances, including a dishwasher and fridge freezer, all discreetly built in to maintain the room’s clean lines and elegant aesthetic.Flowing naturally from the kitchen, the dining area offers generous space for family meals or entertaining, with ample room for a large dining table. The continuity of design, oak floors, and decorative period details gives the entire space a cohesive and timeless feel. Finished with elegant antler-style light fittings and heritage-style doors, this room is the true heart of the home -stylish, practical, and filled with light and warmth.
Opening directly from the kitchen, the snug offers a peaceful and cosy retreat that’s perfect for reading, working, or simply unwinding. Bathed in natural light from a large multi-pane window overlooking the surrounding greenery, this inviting space balances comfort with character.The room features the same warm oak flooring as the rest of the ground floor, creating a sense of continuity, while subtle period details and a feature display shelf - enhance the traditional feel. A beautifully crafted, full-height fitted bookcase spans the far wall, providing ample storage for books and ornaments lending the room a quiet, library-like charm.Ideal as a home office, reading room, or simply a private spot to relax, the snug is a versatile and elegant addition to the living space, thoughtfully positioned just off the kitchen for easy access yet offering a true sense of retreat.
Completing the ground floor accommodation is a stylish cloakroom, finished with high-quality fittings, and a useful boot room, perfect for storing coats, shoes, and everyday essentials. These practical spaces have been seamlessly integrated into the layout, ensuring both elegance and efficiency in daily living.The handcrafted oak staircase rises gracefully from the ground floor, leading to the impressive first-floor landing showcasing the exceptional character and craftsmanship of this converted chapel. The staircase itself is finished in rich, warm oak with traditional spindles and a solid handrail, offering both elegance and a sense of permanence. Carefully restored and reimagined, it perfectly reflects the building’s original Gothic architecture while feeling fresh and contemporary.
The landing opens out into an impressive gallery-like space, filled architectural interest. Original chapel features - including striking carved timber balustrades, soaring ceilings, exposed beams, and decorative corbels, combine beautifully with feature lighting and crisp, neutral finishes. Overhead, bespoke pendant lights and wrought iron lanterns draw the eye upwards, enhancing the vertical drama of the space and highlighting the intricacy of the ceiling’s original wooden detailing.From here, doors lead to the principal bedrooms and bathrooms, while the elevated viewpoint allows glimpses back down to the open-plan living space below, reinforcing the connection between the Chapel’s historic fabric and its stylish, modern-day layout.
FIRST FLOOR
The principal bedroom is a stunning sanctuary, combining dramatic period architecture with elegant modern comfort. Set beneath a vaulted ceiling with exposed beams, it features a striking Gothic-style arched window with stained glass and a large skylight that floods the space with natural light. Oak flooring and soft tones create a calm, restful atmosphere, while the generous proportions allow space for both a king-size bed and seating area.Adjoining the bedroom is a beautifully finished en-suite bathroom with a freestanding roll-top bath, separate shower, and contemporary vanity, all set beneath exposed beams and a characterful arched window. Completing the suite is a fully fitted dressing room, offering bespoke storage and a private, practical touch to this luxurious space.The spacious guest bedroom exudes comfort and elegance, with generous proportions that easily accommodate a king-sized bed and a stylish seating area. Bathed in natural light from both Velux and bespoke dormer windows, the room offers a tranquil outlook and a restful atmosphere. Rich oak flooring and subtle architectural details further enhance the sense of quality.
Two further double bedrooms are equally well-appointed, showcasing the property’s exceptional attention to detail. Vaulted ceilings with exposed oak beams add architectural drama, while oversized roof windows flood the spaces with light.The house bathroom is a beautifully curated space, combining classic elegance with contemporary sophistication. A freestanding designer bathtub is perfectly placed beneath a large roof window. High-end fixtures, including a sleek vanity unit with polished hardware and artisan tiling, complement the exposed structural timbers to create a bathroom that is as luxurious as it is characterful.
EXTERIOR
Chapel House presents a striking external presence, blending traditional character with refined modern styling. The white rendered façade is accented with heritage stone quoins, mullioned window surrounds and historic founder stones, evoking the building’s ecclesiastical past while offering superb kerb appeal.
Elegant timber-framed windows and bespoke oak double entrance doors contribute to the warm, artisanal charm of the architecture.The property is set behind imposing wrought-iron gates, which open to a landscaped front garden laid to lawn and bordered by heritage stone pillars and walling. An expansive Indian sandstone terrace wraps around the property, providing an elegant space for outdoor dining and enjoying the tranquil village setting. Decorative planters, garden lighting and wrought-iron fencing add structure and character, with uninterrupted views across open countryside beyond.
To the side, an integral garage with a timber-effect door offers secure parking and additional storage. Complementing this, there is off-road parking, togther with a useful hard-standing area, ideal for storing bins, logs, and other outdoor equipment.These practical additions are seamlessly incorporated into the design, enhancing the home’s overall functionality without compromising its elegance.
Brochures
Property BrochureFull Details- COUNCIL TAXA payment made to your local authority in order to pay for local services like schools, libraries, and refuse collection. The amount you pay depends on the value of the property.Read more about council Tax in our glossary page.
- Band: E
- PARKINGDetails of how and where vehicles can be parked, and any associated costs.Read more about parking in our glossary page.
- Yes
- GARDENA property has access to an outdoor space, which could be private or shared.
- Yes
- ACCESSIBILITYHow a property has been adapted to meet the needs of vulnerable or disabled individuals.Read more about accessibility in our glossary page.
- Ask agent
Chapel House, Exelby, Bedale, North Yorkshire DL8 2HF
Add an important place to see how long it'd take to get there from our property listings.
__mins driving to your place
Get an instant, personalised result:
- Show sellers you’re serious
- Secure viewings faster with agents
- No impact on your credit score
Your mortgage
Notes
Staying secure when looking for property
Ensure you're up to date with our latest advice on how to avoid fraud or scams when looking for property online.
Visit our security centre to find out moreDisclaimer - Property reference 12670271. The information displayed about this property comprises a property advertisement. Rightmove.co.uk makes no warranty as to the accuracy or completeness of the advertisement or any linked or associated information, and Rightmove has no control over the content. This property advertisement does not constitute property particulars. The information is provided and maintained by Buchanan Mitchell Ltd, North Yorkshire. Please contact the selling agent or developer directly to obtain any information which may be available under the terms of The Energy Performance of Buildings (Certificates and Inspections) (England and Wales) Regulations 2007 or the Home Report if in relation to a residential property in Scotland.
*This is the average speed from the provider with the fastest broadband package available at this postcode. The average speed displayed is based on the download speeds of at least 50% of customers at peak time (8pm to 10pm). Fibre/cable services at the postcode are subject to availability and may differ between properties within a postcode. Speeds can be affected by a range of technical and environmental factors. The speed at the property may be lower than that listed above. You can check the estimated speed and confirm availability to a property prior to purchasing on the broadband provider's website. Providers may increase charges. The information is provided and maintained by Decision Technologies Limited. **This is indicative only and based on a 2-person household with multiple devices and simultaneous usage. Broadband performance is affected by multiple factors including number of occupants and devices, simultaneous usage, router range etc. For more information speak to your broadband provider.
Map data ©OpenStreetMap contributors.
