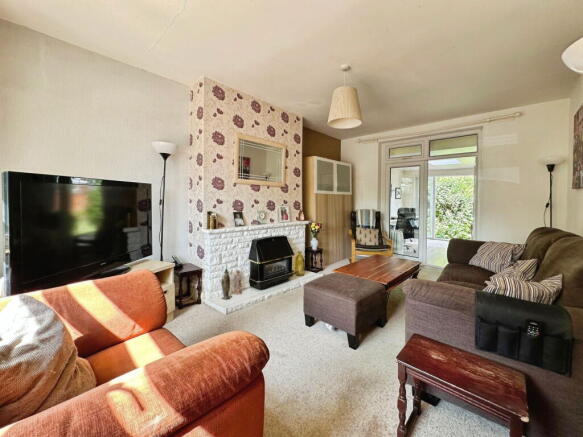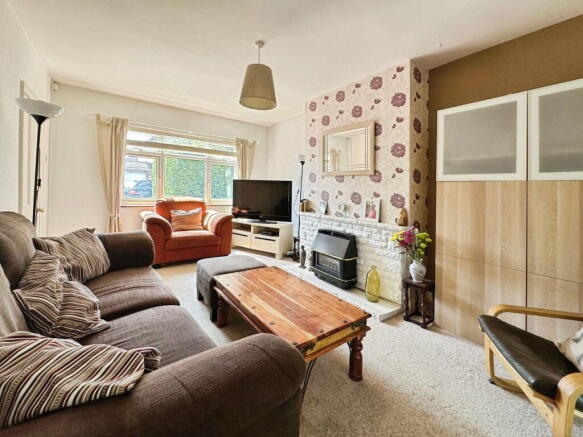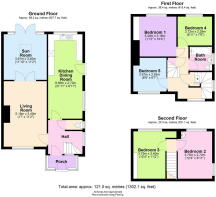4 bedroom semi-detached house for sale
Belvedere Gardens, Claregate, Wolverhampton, WV6 9QL

- PROPERTY TYPE
Semi-Detached
- BEDROOMS
4
- BATHROOMS
1
- SIZE
Ask agent
- TENUREDescribes how you own a property. There are different types of tenure - freehold, leasehold, and commonhold.Read more about tenure in our glossary page.
Freehold
Key features
- Semi Detached Property
- Five Bedrooms
- Extended Kitchen Dining Room
- Loft Conversion
- Sun Room
- Off Road Parking
- Large Rear Garden
- Excellent Quiet Location
Description
29 Belvedere Gardens, Palmers Cross, WV6
£300,000 – Offers in the Region Of
Freehold | Council Tax Band C | EPC Rating: D
SLADE Property Collective is delighted to bring to market this generously extended five-bedroom semi-detached family home, nestled on a popular residential street in the sought-after Palmers Cross area of Wolverhampton. Arranged across three floors and offering over 1,300 sq. ft. of flexible living space, the property has been thoughtfully adapted to suit modern family lifestyles, with a spacious kitchen-diner, sun room, garden, and five bedrooms providing excellent versatility for growing households, remote workers, or multigenerational living.
Situated close to the amenities of Claregate, excellent schooling, and major transport links, this home presents an exciting opportunity for buyers seeking space, practicality, and comfort in equal measure.
Ground Floor
A tiled entrance porch provides a functional space for coats and shoes before stepping into the bright and welcoming hallway, where a cloakroom with WC sits conveniently off to the side.
To the front of the home, the lounge is carpeted and inviting, with a large double-glazed window, a feature gas fireplace, and neutral tones that create a warm and relaxing environment.
The extended dining kitchen is designed with both function and family living in mind. Offering a comprehensive range of wall and base units, tile-hung splashbacks, and a stainless steel sink beneath a window overlooking the garden, this generous space is fitted with an integrated fridge freezer and washing machine, a gas cooker with extractor fan above, and a larder unit for additional storage. Tiled flooring runs throughout kitchen area, and a UPVC door provides side access to the property — ideal for day-to-day practicality.
From the lounge, double doors open into a delightful sun room — a versatile second reception area filled with natural light thanks to a skylight above. With French doors leading directly out to the garden, this space is ideal for entertaining, reading, or simply enjoying the outdoors from within.
First Floor
A carpeted staircase leads to the first floor landing, where a built-in cupboard houses the property’s combination boiler and offers useful storage. This floor hosts three bedrooms and the main family bathroom.
Bedroom One is a spacious double with views over the rear garden, radiator, and built-in wardrobes.
Bedroom Four is also rear-facing, with a radiator and soft carpeting — ideal as a nursery, home office or guest room.
Bedroom Five is positioned at the front of the house and currently serves as a useful storage room, though it could function as a small bedroom or study.
The family bathroom includes a panelled bath with mixer shower over, a freestanding basin, WC, and a side-facing double-glazed window.
Second Floor
The top floor has been converted to provide two further double bedrooms, each well-sized and thoughtfully presented.
Bedroom Two enjoys a dual-aspect outlook with windows to the rear and side elevations, as well as a freestanding basin — ideal for use as a guest suite or teenager’s room.
Bedroom Three is another generous double with a window to the rear, offering comfort and privacy.
Outdoor Space
To the front, a good-sized block-paved driveway provides off-road parking for three vehicles. Gated access leads down the side of the property to the rear garden, offering both privacy and practicality.
The rear garden is a large, enclosed space mainly laid to law, while a hardstanding patio at the far end provides an additional entertaining area, all set within a secure fenced boundary.
Room Dimensions
(All measurements are approximate)
Ground Floor (Approx. 59.2 sq. m / 637.7 sq. ft)
Porch
Hallway
Lounge: 5.18m x 3.40m (17'0" x 11'2")
Dining Kitchen: 6.89m x 2.72m (21'11" x 8'11")
Sun Room: 3.61m x 3.40m (11'10" x 11'2")
Cloakroom W.C
First Floor (Approx. 38.4 sq. m / 413.4 sq. ft)
Bedroom One: 3.40m x 3.16m (11'2" x 10'4")
Bedroom Four: 2.72m x 2.29m (8'11" x 7'6")
Bedroom Five: 2.67m x 2.63m (8'9" x 8'7")
Bathroom
Second Floor (Approx. 23.3 sq. m / 251.1 sq. ft)
Bedroom Two: 3.75m x 2.72m (12'4" x 8'11")
Bedroom Three: 3.75m x 3.40m (12'4" x 11'2")
Total Area: Approx. 121.0 sq. m (1302.1 sq. ft)
Location
Palmers Cross is a sought-after residential neighbourhood with excellent local amenities, schools and transport links. Nearby Claregate offers supermarkets, cafes and everyday services, while the South Staffordshire Canal and Aldersley Leisure Village provide plentiful recreational options including a gym, cycle track, athletics stadium and more.
Well-connected to major commuter routes, the home is:
Within easy reach of i54 Business Park, home to major employers such as Jaguar Land Rover and Moog
A short drive from the M54 (J2), linking to the M6 and wider Midlands motorway network
Close to Wolverhampton City Centre by road or public transport
Near to Tettenhall and Codsall for boutique shopping, dining, and additional leisure options
To arrange a viewing or for further information, contact SLADE Property Collective
Follow us on Facebook & Instagram for the latest property listings and news.
Why Choose SLADE Property Collective?
Founded by Mark Slade in 2023, SLADE Property Collective is an independent estate agency offering a premium, personal approach to buying and selling homes. With 22+ years of experience, we combine expert market knowledge with creative marketing and a commitment to delivering a first-class client experience across Wolverhampton and beyond.
- COUNCIL TAXA payment made to your local authority in order to pay for local services like schools, libraries, and refuse collection. The amount you pay depends on the value of the property.Read more about council Tax in our glossary page.
- Band: C
- PARKINGDetails of how and where vehicles can be parked, and any associated costs.Read more about parking in our glossary page.
- Yes
- GARDENA property has access to an outdoor space, which could be private or shared.
- Yes
- ACCESSIBILITYHow a property has been adapted to meet the needs of vulnerable or disabled individuals.Read more about accessibility in our glossary page.
- Ask agent
Belvedere Gardens, Claregate, Wolverhampton, WV6 9QL
Add an important place to see how long it'd take to get there from our property listings.
__mins driving to your place
Get an instant, personalised result:
- Show sellers you’re serious
- Secure viewings faster with agents
- No impact on your credit score
Your mortgage
Notes
Staying secure when looking for property
Ensure you're up to date with our latest advice on how to avoid fraud or scams when looking for property online.
Visit our security centre to find out moreDisclaimer - Property reference S1364411. The information displayed about this property comprises a property advertisement. Rightmove.co.uk makes no warranty as to the accuracy or completeness of the advertisement or any linked or associated information, and Rightmove has no control over the content. This property advertisement does not constitute property particulars. The information is provided and maintained by SLADE Property Collective, Wolverhampton. Please contact the selling agent or developer directly to obtain any information which may be available under the terms of The Energy Performance of Buildings (Certificates and Inspections) (England and Wales) Regulations 2007 or the Home Report if in relation to a residential property in Scotland.
*This is the average speed from the provider with the fastest broadband package available at this postcode. The average speed displayed is based on the download speeds of at least 50% of customers at peak time (8pm to 10pm). Fibre/cable services at the postcode are subject to availability and may differ between properties within a postcode. Speeds can be affected by a range of technical and environmental factors. The speed at the property may be lower than that listed above. You can check the estimated speed and confirm availability to a property prior to purchasing on the broadband provider's website. Providers may increase charges. The information is provided and maintained by Decision Technologies Limited. **This is indicative only and based on a 2-person household with multiple devices and simultaneous usage. Broadband performance is affected by multiple factors including number of occupants and devices, simultaneous usage, router range etc. For more information speak to your broadband provider.
Map data ©OpenStreetMap contributors.




