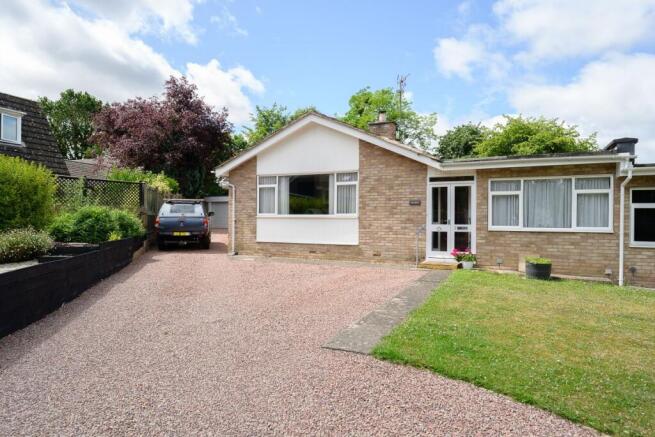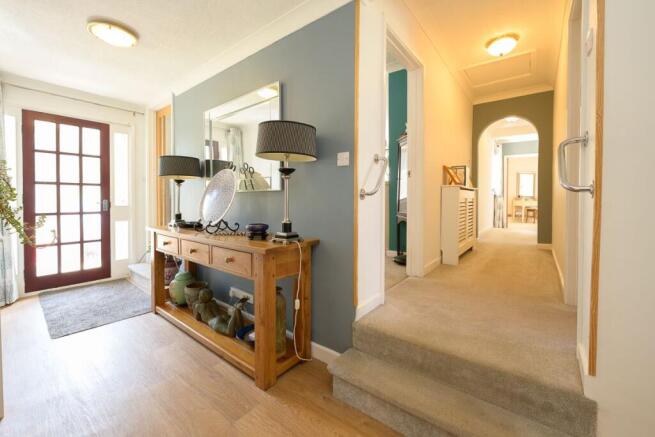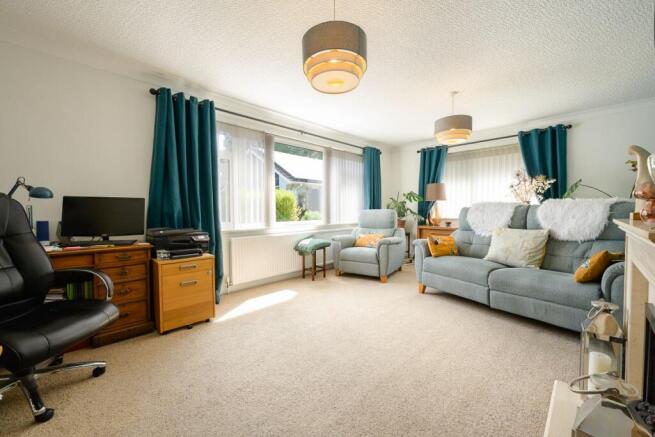Firsmead, Ross-on-Wye

- PROPERTY TYPE
Semi-Detached Bungalow
- BEDROOMS
3
- BATHROOMS
2
- SIZE
Ask agent
- TENUREDescribes how you own a property. There are different types of tenure - freehold, leasehold, and commonhold.Read more about tenure in our glossary page.
Freehold
Key features
- Conservatory
- Double Garage
- Dressing Room
- Driveway
- South West facing garden
- Spacious Corner Plot
- Three Double Bedrooms
- Workshop
Description
Upon entering, you're greeted by a wide and welcoming entrance hall offering ample space for storage and easy movement throughout the home. To the left is the bright and airy lounge, featuring large dual-aspect windows that fill the room with natural light. To the right, you'll find the first of three generously sized double bedrooms.
The well-appointed kitchen is located next to the first bedroom and includes fitted units, a sink/ drainer, and space for a cooker, fridge freezer, and slimline dishwasher. A rear door from the kitchen leads directly into the garden. Adjacent is a modern family bathroom, complete with a toilet, sink, and bath with overhead shower.
Continuing through the hallway, a second access point leads into the lounge, and further along is the dining room. This space can easily serve as a fourth double bedroom if desired and flows seamlessly into a bright conservatory-an ideal spot to relax and enjoy garden views year-round.
The third bedroom includes a built-in wardrobe, and a large storage cupboard is also accessible from the hallway. At the rear of the home lies the impressive principal bedroom, extended to offer a generous footprint. It boasts its own dressing room with a utility cupboard (plumbed for a washing machine) and an airing cupboard. The en suite bathroom features a bath, separate shower, toilet, and sink.
The expansive garden is predominantly laid to lawn, framed by mature shrubs and colorful flowerbeds. A sunny patio provides the perfect setting for outdoor dining or evening relaxation. A separate section of the garden includes raised beds, ideal for keen gardeners or vegetable growing.
A gravel driveway leads to the double garage, which features an electric up-and-over door, lighting, and power outlets, along with a convenient side entrance. Adjacent is a versatile workshop with power, lighting, and UPVC windows and door-ideal for use as a home office. A charming summerhouse beside it offers additional storage or another tranquil garden retreat.
Whether you're looking for a spacious family residence or easy-access single-storey living with plenty of room to grow, this beautifully maintained bungalow offers endless potential. Viewing is highly recommended to truly appreciate all this unique home has to offer.
Ross-on-Wye is a charming market town situated near the Welsh border, nestled along the banks of the River Wye just north of the Forest of Dean. The town boasts a range of attractions, including historic landmarks such as Wilton Castle, Goodrich Castle, and Eastnor Castle. In addition to these cultural gems, Ross features a collection of galleries and independent craft shops, alongside larger brand stores for diverse shopping experiences.
For those seeking recreational activities, the local Halo leisure centre offers a comprehensive package with a gym, classes, sauna, steam room, and a swimming pool. Sports enthusiasts can join the Rugby, Tennis, Cricket, Football, Golf, and Rowing clubs, while nature lovers can explore the nearby Forest of Dean, which provides an abundance of walking trails, cycling routes, and horse riding trails. Symonds Yat, Wye Valley Butterfly Zoo, and The Forest of Dean Sculpture Trail are also notable attractions in the surrounding area.
Ross-on-Wye provides a diverse dining scene, with options ranging from traditional pubs like The Hope and Anchor, Man of Ross, and the idyllic Loughpool, to Indian, Chinese, and Fish & Chip establishments. The terrace of The Royal Hotel is particularly recommended for its scenic views.
In terms of education, Ross boasts several well-regarded primary schools, including Ashfield Park, St Josephs, Brampton Abbots, and Bridstow. John Kyrle High School serves as the primary secondary school in the region.
Geographically, Ross-on-Wye is strategically located, making it a popular choice for residents due to its easy commuting links. The town provides convenient access north to Hereford, south to Monmouth and South Wales, and east to Gloucester and Cheltenham. The M50 facilitates further travel on the M5, enabling journeys both north and south.
In summary, Ross-on-Wye stands out as a picturesque and vibrant town, offering a blend of cultural, recreational, and educational amenities, coupled with excellent commuting options for residents.
Council Tax Band: E (Herefordshire Council)
Tenure: Freehold
Kitchen
14.33ft x 8.42ft
Tiled flooring and spotlights. Space for a fridge freezer and slim dishwasher. Space for a cooker. Sink with drainer. UPVC window and door.
Dining Room
7.58ft x 11.42ft
Laminate flooring and pendant light. UPVC windows and one radiator.
Conservatory
9.75ft x 11.75ft
Laminate flooring and UPVC windows and sliding patio doors.
Lounge
12.75ft x 19.67ft
Carpeted flooring and two pendant lights. UPVC windows and one radiator.
Bathroom
10.67ft x 5.08ft
Vinyl flooring and spotlights. Heated towel rail, toilet, sink and bath with overhead shower.
Bedroom
14.33ft x 8.42ft
Carpeted flooring and pendant light. UPVC window and one radiator.
Bedroom
12.08ft x 7.83ft
Carpeted flooring and pendant light. UPVC window and one radiator. Built in wardrobe.
Bedroom
12.33ft x 10.08ft
Carpeted flooring and pendant light. UPVC window and one radiator.
Dressing Room
8.75ft x 7.25ft
Carpeted flooring and spotlights. One radiator and UPVC window.
Bathroom
12.25ft x 5.5ft
Vinyl flooring and spotlights. Towel rail, bath, toilet, shower and sink. UPVC window.
Parking
Graveled driveway.
Double Garage
18.75ft x 20.33ft
Up and over door, power and lighting.
Workshop
9.33ft x 17.75ft
UPVC door and window. Power and lighting.
Summer House/Studio
11.5ft x 7.5ft
Garden
South- West facing. Patio with seating, lawn, border beds and vegetable plot.
Network Signal
Three is 'likely' . Vodafone, O2 and EE 'limited.
Please verify via Ofcom.
Brochures
Brochure- COUNCIL TAXA payment made to your local authority in order to pay for local services like schools, libraries, and refuse collection. The amount you pay depends on the value of the property.Read more about council Tax in our glossary page.
- Band: E
- PARKINGDetails of how and where vehicles can be parked, and any associated costs.Read more about parking in our glossary page.
- Garage,Driveway
- GARDENA property has access to an outdoor space, which could be private or shared.
- Private garden,Enclosed garden,Rear garden
- ACCESSIBILITYHow a property has been adapted to meet the needs of vulnerable or disabled individuals.Read more about accessibility in our glossary page.
- Ask agent
Firsmead, Ross-on-Wye
Add an important place to see how long it'd take to get there from our property listings.
__mins driving to your place
Get an instant, personalised result:
- Show sellers you’re serious
- Secure viewings faster with agents
- No impact on your credit score
Your mortgage
Notes
Staying secure when looking for property
Ensure you're up to date with our latest advice on how to avoid fraud or scams when looking for property online.
Visit our security centre to find out moreDisclaimer - Property reference RS0870. The information displayed about this property comprises a property advertisement. Rightmove.co.uk makes no warranty as to the accuracy or completeness of the advertisement or any linked or associated information, and Rightmove has no control over the content. This property advertisement does not constitute property particulars. The information is provided and maintained by The Property Hub, Ross On Wye. Please contact the selling agent or developer directly to obtain any information which may be available under the terms of The Energy Performance of Buildings (Certificates and Inspections) (England and Wales) Regulations 2007 or the Home Report if in relation to a residential property in Scotland.
*This is the average speed from the provider with the fastest broadband package available at this postcode. The average speed displayed is based on the download speeds of at least 50% of customers at peak time (8pm to 10pm). Fibre/cable services at the postcode are subject to availability and may differ between properties within a postcode. Speeds can be affected by a range of technical and environmental factors. The speed at the property may be lower than that listed above. You can check the estimated speed and confirm availability to a property prior to purchasing on the broadband provider's website. Providers may increase charges. The information is provided and maintained by Decision Technologies Limited. **This is indicative only and based on a 2-person household with multiple devices and simultaneous usage. Broadband performance is affected by multiple factors including number of occupants and devices, simultaneous usage, router range etc. For more information speak to your broadband provider.
Map data ©OpenStreetMap contributors.





