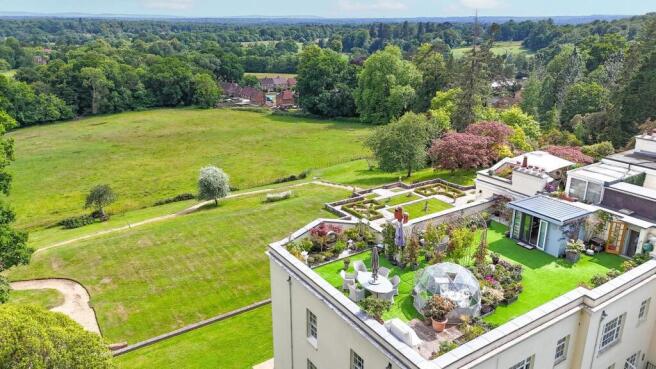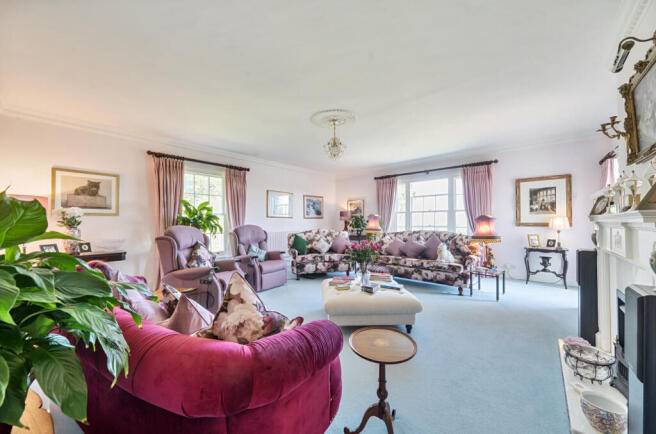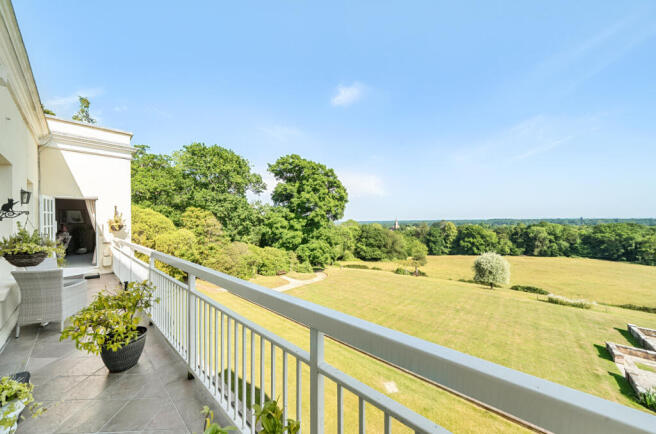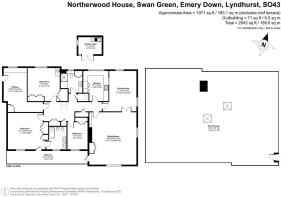
Swan Green, Emery Down, Lyndhurst, SO43

- PROPERTY TYPE
Apartment
- BEDROOMS
3
- BATHROOMS
2
- SIZE
Ask agent
Key features
- Vendor suited
- Perfect "lock-up-and-leave" property.
- Pets allowed
- Grade II Listed
- Stunning Roof Terrace
- Double Garage
- Southerly aspect across the forest to the Isle of Wight
- Three bedroom second floor apartment
- Within communal grounds extending to approximately six acres
Description
A fantastic opportunity to purchase a stunning three bedroom duplex apartment forming part of a beautifully converted Grade II listed country house offering the ultimate London penthouse lifestyle, in the heart of the New Forest. The property enjoys a delightful southerly aspect and benefits from its own private balcony and generously sized roof terrace with scope to install an internal staircase up to the terrace and create an additional garden room (STP).
This apartment benefits from additional space upon entry. This provides for an additional seating or study area. There is ample storage space throughout the apartment with further benefits including impressively high ceilings, many period features and large sash windows allowing for lots of light throughout.
The generous sitting room features triple aspect sash windows offering spectacular far-reaching elevated views across the sumptuous grounds, the village of Lyndhurst and miles of forest to the Isle of Wight in the distance with southerly aspects. The feature fireplace is fitted with a gas coal fire set into a marble surround and hearth. Fitted cabinetry provides attractive storage and further illuminated glass shelving provides additional storage. The size of the room allows ample space for entertaining or relaxing. There is also access to the balcony which is shared with the principal bedroom.
The delightful kitchen has been refitted by Classic Kitchens in Christchurch, with modern units at both base and wall level with coordinating composite work surfaces. Integrated appliances include a fridge freezer and dishwasher with an inset sink drainer, some glass fronted units and and a Rangemaster with five ring gas hob, grill and concealed extractor fan over. The kitchen benefits from extensive open elevated views across the grounds and paddocks beyond.
The washing machine and dryer are conveniently located in a cupboard in the inner hallway.
The dining room has dual aspect windows and provides a very attractive location to enjoy entertaining and hosting dinner parties.
There are two well-proportioned double bedrooms with built in wardrobes and a third bedroom currently being used as an office. The principal bedroom benefits from an en suite bathroom comprising bath with shower over, twin sinks with storage under, twin mirrored cabinets, WC, bidet and radiator. This room has a large sash window allowing access for plenty of light and has access to the balcony shared with the sitting room.
There is a separate shower room with corner shower cubicle, w/c, sink with vanity unit, radiator and window.
The property further benefits from its own private roof terrace accessed via the main communal staircase with door opening into a further glazed reception room making a delightful seating area to enjoy the views, with sliding double doors leading out onto the terrace.
The stunning roof terrace makes a superb area for al fresco dining and entertaining, including a garden room with fitted kitchen comprising dishwasher, cooker, fridge and freezer. There is a Solar Dome providing a warm, weather-proof seating area, dedicated barbecue area and Japanese garden with beautiful water feature. The views from here are breathtaking.
The Grade II Georgian mansion is accessed via an attractive drive, lined with rhododendrons and the grounds are immaculately maintained, the gardens are well stocked and there are woodland views from all aspects. There is a double garage with electric roller doors and a storage mezzanine.
In total, the beautiful gardens and grounds attributed to Northerwood House extend to approximately six acres.
Allotments are available for use of the residents if available or via a waiting list.
Agents Note:
There is potential to install an internal staircase to provide direct access up to the private roof terrace and create a further garden room STP which has been undertaken in the mirror image penthouse apartment in the west wing.
Additional Information:
Tenure: Share of Freehold
Term: 250 years from 1st January 2020
Lease Term Remaining: 245 years
Maintenance Charge: £1,585.24 quarterly for maintenance including grounds and management fee.
Ground Rent: Peppercorn
Energy Performance Rating: Not required as Grade II Listed
Council Tax Band: D
Holiday lets are not permitted.
Services: Mains gas, electric, water and drainage
Gas Central Heating
Flood Risk: Very Low
Broadband: ADSL Copper-based phone landline
Superfast broadband with speeds of up to 50 Mbps is available at the property (Ofcom).
Mobile coverage: No known issues, buyer to check with their provider for further clarity.
Parking Arrangements: Garage and communal parking.
Brochures
Brochure 1- COUNCIL TAXA payment made to your local authority in order to pay for local services like schools, libraries, and refuse collection. The amount you pay depends on the value of the property.Read more about council Tax in our glossary page.
- Band: D
- PARKINGDetails of how and where vehicles can be parked, and any associated costs.Read more about parking in our glossary page.
- Yes
- GARDENA property has access to an outdoor space, which could be private or shared.
- Yes
- ACCESSIBILITYHow a property has been adapted to meet the needs of vulnerable or disabled individuals.Read more about accessibility in our glossary page.
- Ask agent
Energy performance certificate - ask agent
Swan Green, Emery Down, Lyndhurst, SO43
Add an important place to see how long it'd take to get there from our property listings.
__mins driving to your place
Get an instant, personalised result:
- Show sellers you’re serious
- Secure viewings faster with agents
- No impact on your credit score
Your mortgage
Notes
Staying secure when looking for property
Ensure you're up to date with our latest advice on how to avoid fraud or scams when looking for property online.
Visit our security centre to find out moreDisclaimer - Property reference 28174734. The information displayed about this property comprises a property advertisement. Rightmove.co.uk makes no warranty as to the accuracy or completeness of the advertisement or any linked or associated information, and Rightmove has no control over the content. This property advertisement does not constitute property particulars. The information is provided and maintained by Spencers, Brockenhurst. Please contact the selling agent or developer directly to obtain any information which may be available under the terms of The Energy Performance of Buildings (Certificates and Inspections) (England and Wales) Regulations 2007 or the Home Report if in relation to a residential property in Scotland.
*This is the average speed from the provider with the fastest broadband package available at this postcode. The average speed displayed is based on the download speeds of at least 50% of customers at peak time (8pm to 10pm). Fibre/cable services at the postcode are subject to availability and may differ between properties within a postcode. Speeds can be affected by a range of technical and environmental factors. The speed at the property may be lower than that listed above. You can check the estimated speed and confirm availability to a property prior to purchasing on the broadband provider's website. Providers may increase charges. The information is provided and maintained by Decision Technologies Limited. **This is indicative only and based on a 2-person household with multiple devices and simultaneous usage. Broadband performance is affected by multiple factors including number of occupants and devices, simultaneous usage, router range etc. For more information speak to your broadband provider.
Map data ©OpenStreetMap contributors.








