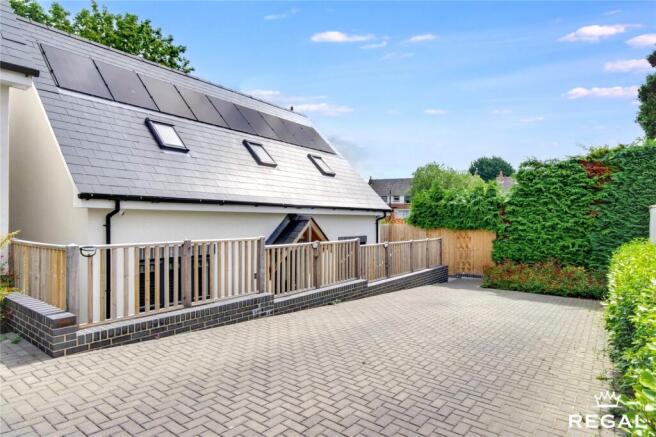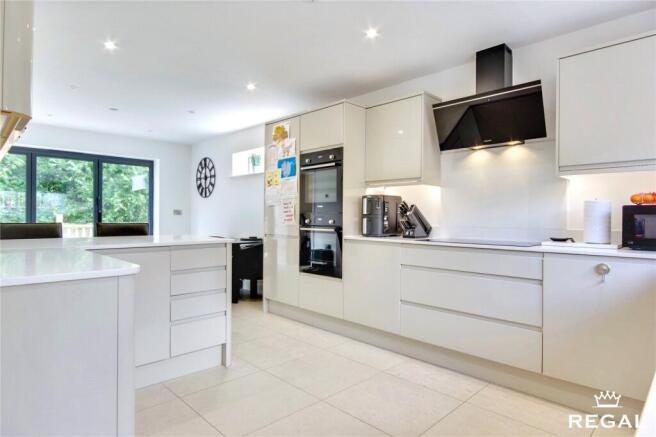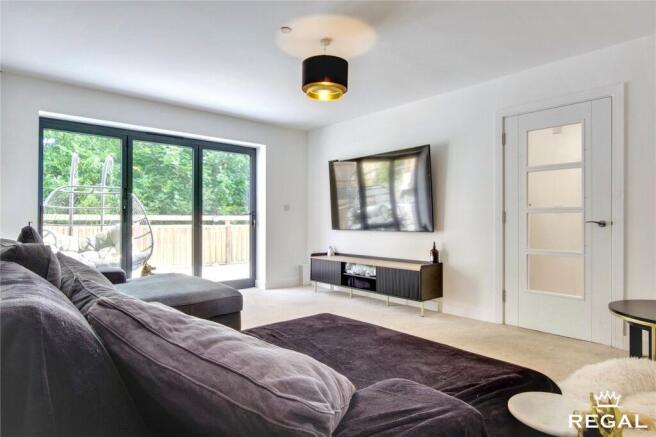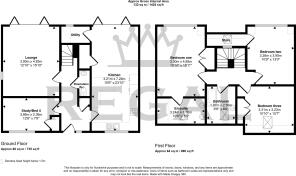
Hanham Road, Corfe Mullen, Wimborne, BH21
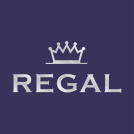
- PROPERTY TYPE
Detached
- BEDROOMS
3
- BATHROOMS
2
- SIZE
1,425 sq ft
132 sq m
- TENUREDescribes how you own a property. There are different types of tenure - freehold, leasehold, and commonhold.Read more about tenure in our glossary page.
Freehold
Key features
- Over 1,400 sq ft of stylish living space
- Energy Rating A – highly efficient home
- Three spacious double bedrooms, including a 16’ principal with en-suite
- Large 24’ kitchen/dining room with integrated appliances and Bosch double oven
- Bright and airy lounge with bi-fold doors to the rear garden
- Separate utility room, study/playroom, and downstairs cloakroom
- Underfloor heating downstairs, radiators upstairs
- Built-in storage to all bedrooms
- 9-Year Builder’s Warranty for peace of mind
- Photovoltaic solar panels and EV charging point
Description
The property offers over 1,400 sq ft of thoughtfully laid-out, high-specification accommodation. From the moment you enter, the quality of the finish is evident. The spacious open-plan kitchen/diner, spanning an impressive 24 feet, provides a sleek, modern space for family gatherings and entertaining, with integrated Bosch appliances, including an eye-level double oven and dishwasher. Bi-fold doors seamlessly connect the living space to the private, enclosed rear garden, creating a bright and airy atmosphere, ideal for enjoying sunny days outdoors.
The home has been cleverly designed to accommodate a downstairs bedroom should future owners require one, offering maximum flexibility in how the property can be used. The 16’ master bedroom benefits from its own en-suite, providing a luxurious and private retreat. Two further 13’ double bedrooms offer ample space for children, guests, or a home office. Each of the bedrooms is equipped with built-in storage, ensuring plenty of space to stay organised.
This home is designed with sustainability in mind, achieving an Energy Rating A – making it both eco-friendly and cost-efficient. Features such as photovoltaic solar panels and an electric car charging point reflect the home’s commitment to green living, while underfloor heating downstairs and traditional radiators upstairs ensure comfort throughout the seasons.
Additional highlights include a separate utility room, study/playroom, and a downstairs cloakroom, all contributing to a practical layout for family life. The property also benefits from a 9-year builder’s warranty, offering peace of mind for years to come.
Externally, the home boasts off-road parking for two vehicles to the front, and to the rear, a spacious garden with a sun patio perfect for relaxation or entertaining. The home is ideally located close to Rushcombe First, Henbury View First, Lockyers Middle, and Corfe Hills Schools, making it ideal for families with school-age children.
Offered with no forward chain.
Regal Properties
For the opportunity to see our properties before they go on the market, please like/follow our social media pages which can be found by searching for 'Regal Estates Eastleigh' on both Facebook and Instagram.
Further Information:
Tenure: Freehold
Approximate Size: 1425 sq ft
Local Council: Dorset Borough Council
Local Infant/Junior School: Rushcombe First School
Local Secondary School: Corfe Hills School
Windows: Double Glazed
Heating: Gas Underfloor Heating
Parking: Driveway
Utilities: Mains
Council Tax Band: E
EPC Rating: 97 - A
Sellers Position: No Forward Chain
Important Notice: All offers are subject to verification in line with current anti-money laundering legislation. Prospective purchasers must provide valid identification as part of this process.
Please be aware that properties will not be withdrawn from the market until all necessary anti-money laundering and financial verification checks have been completed.
All property information, including any stated measurements, is intended for general guidance only. Buyers are advised to carry out their own measurements and checks before committing to any costs.
We appreciate your understanding and cooperation.
Agents note: In accordance with the Estate Agents Act 1979 and the Consumer Protection from Unfair Trading Regulations 2008, please note that this property is owned by a director of Regal Estates South Ltd or by a company connected with a director of Regal Estates South Ltd.
- COUNCIL TAXA payment made to your local authority in order to pay for local services like schools, libraries, and refuse collection. The amount you pay depends on the value of the property.Read more about council Tax in our glossary page.
- Band: E
- PARKINGDetails of how and where vehicles can be parked, and any associated costs.Read more about parking in our glossary page.
- Driveway
- GARDENA property has access to an outdoor space, which could be private or shared.
- Yes
- ACCESSIBILITYHow a property has been adapted to meet the needs of vulnerable or disabled individuals.Read more about accessibility in our glossary page.
- Ask agent
Hanham Road, Corfe Mullen, Wimborne, BH21
Add an important place to see how long it'd take to get there from our property listings.
__mins driving to your place
Get an instant, personalised result:
- Show sellers you’re serious
- Secure viewings faster with agents
- No impact on your credit score
Your mortgage
Notes
Staying secure when looking for property
Ensure you're up to date with our latest advice on how to avoid fraud or scams when looking for property online.
Visit our security centre to find out moreDisclaimer - Property reference RLE250012. The information displayed about this property comprises a property advertisement. Rightmove.co.uk makes no warranty as to the accuracy or completeness of the advertisement or any linked or associated information, and Rightmove has no control over the content. This property advertisement does not constitute property particulars. The information is provided and maintained by Regal, Eastleigh. Please contact the selling agent or developer directly to obtain any information which may be available under the terms of The Energy Performance of Buildings (Certificates and Inspections) (England and Wales) Regulations 2007 or the Home Report if in relation to a residential property in Scotland.
*This is the average speed from the provider with the fastest broadband package available at this postcode. The average speed displayed is based on the download speeds of at least 50% of customers at peak time (8pm to 10pm). Fibre/cable services at the postcode are subject to availability and may differ between properties within a postcode. Speeds can be affected by a range of technical and environmental factors. The speed at the property may be lower than that listed above. You can check the estimated speed and confirm availability to a property prior to purchasing on the broadband provider's website. Providers may increase charges. The information is provided and maintained by Decision Technologies Limited. **This is indicative only and based on a 2-person household with multiple devices and simultaneous usage. Broadband performance is affected by multiple factors including number of occupants and devices, simultaneous usage, router range etc. For more information speak to your broadband provider.
Map data ©OpenStreetMap contributors.
