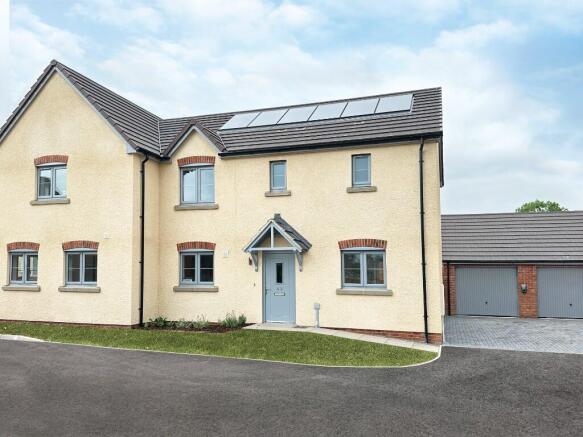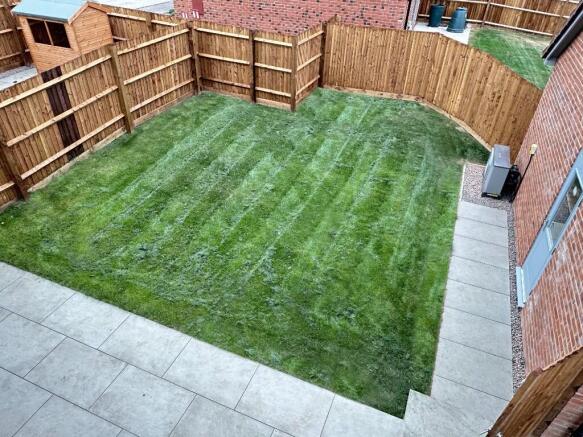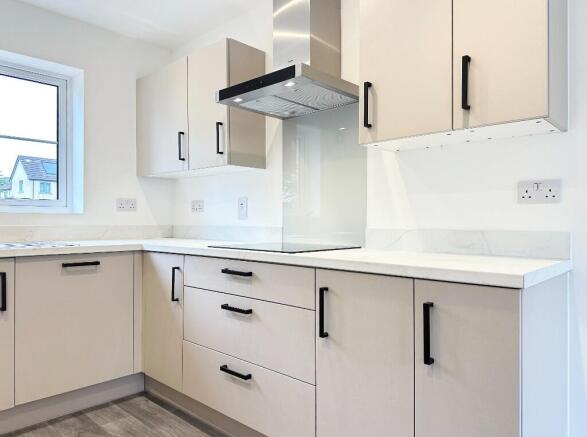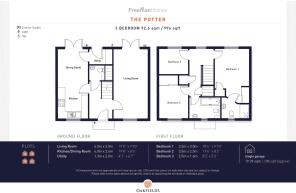Oakfield View, HR4

- PROPERTY TYPE
Semi-Detached
- BEDROOMS
3
- BATHROOMS
2
- SIZE
996 sq ft
93 sq m
- TENUREDescribes how you own a property. There are different types of tenure - freehold, leasehold, and commonhold.Read more about tenure in our glossary page.
Freehold
Key features
- Spacious 3 bed, 2 bathrooms plus a downstairs WC semi-detached house
- Low carbon energy-efficient home with solar PV panels and NIBE air source heat pump
- Open plan kitchen-diner with integrated NEFF appliances
- Separate utility with external door - perfect for muddy paws and boots
- Ready to move in, with carpets and flooring included as standard
- Set in a beautiful, semi-rural location with Credenhill's community and amenities on your doorstep but with fast accessibility to Hereford city
- Substantially lower running costs with this low-carbon, energy efficient home (EPC A rated)
Description
THE HOUSE
READY TO OCCUPY / LAST PROPERTIES REMAINING!
This beautifully considered, low-maintenance home combines generous space and natural light with a host of built-in energy-saving and cost-reducing features.
At the heart of this 3-bedroom semi-detached home is the stunning open-plan kitchen-diner. Thoughtfully designed with high-spec cabinetry, a glass splashback, under-cabinet lighting, and quality integrated appliances-including a NEFF single oven, Montpellier fridge/freezer, and dishwasher-it's an ideal space for both everyday living and entertaining. Twin French doors open directly onto the garden, filling the space with light and bringing the outdoors in.
Adjacent to the kitchen-diner is a separate utility room-perfect for laundry and with its own external door, it's also a practical space for muddy boots or paws.
Across the welcoming entrance hall, you'll find a dual aspect living room, complete with French doors to the garden and upgraded Tomkinson Twist 80% wool blend carpet, offering a calm, comfortable space to relax. A handy ground floor cloakroom completes the layout.
Upstairs are three well-proportioned bedrooms, two of which feature fitted mirrored wardrobes to maximise storage. The principal bedroom benefits from its own en suite with shower, while the family bathroom serves the remaining rooms. Both bathrooms are finished with elegant Villeroy & Boch sanitaryware. The staircase and first floor are fully carpeted in Tomkinson Twist wool blend for lasting quality and comfort.
OUTSIDE
The garden is fully turfed for easy maintenance, and the property comes with a single garage, private driveway parking, and a dedicated electric car charging point.
OAKFIELDS
The Potter is part of Oakfields, a carefully curated collection of energy-efficient, low-carbon homes on the edge of the charming Herefordshire village of Credenhill. Created by Freeman Homes-a trusted, family-run developer-each property combines attractive architecture, spacious interiors, and high-spec finishes.
Set against a backdrop of rolling countryside and with far-reaching views of Credenhill Woods, Oakfields offers rural living with community convenience. The village itself features a shop with post office, primary school, takeaway, GP surgery, and village hall-all within easy reach. The cathedral city of Hereford is just a short drive away, offering riverside walks, excellent shopping, dining, and cultural attractions.
ENERGY-EFFICIENT, LOW-CARBON HOMES
Predicted to achieve an A-rated EPC, this home includes a range of future-proofed sustainability features:
- Roof-integrated solar PV panels
- NIBE air source heat pump
- EV charging point
- Thermally efficient timber frame construction
- Water-saving and energy-efficient fixtures
- Rainwater butts, compost bins, and full recycling facilities
BROADBAND
Ultrafast broadband available for seamless streaming, working, and gaming.
LOCATION
Postcode: HR4 7FL
What3words: ///pioneered.homes.combos
Coordinates: 52.085191, -2.786882
*Development service charge approx. £285 per annum
*Square footage includes garage - see floorplan for full details
*Some images used may be CGI, indicative of Freeman Homes' internal specification, or virtually staged for illustrative purposes
Brochures
Brochure 1- COUNCIL TAXA payment made to your local authority in order to pay for local services like schools, libraries, and refuse collection. The amount you pay depends on the value of the property.Read more about council Tax in our glossary page.
- Ask agent
- PARKINGDetails of how and where vehicles can be parked, and any associated costs.Read more about parking in our glossary page.
- Yes
- GARDENA property has access to an outdoor space, which could be private or shared.
- Yes
- ACCESSIBILITYHow a property has been adapted to meet the needs of vulnerable or disabled individuals.Read more about accessibility in our glossary page.
- Ask agent
Energy performance certificate - ask agent
Oakfield View, HR4
Add an important place to see how long it'd take to get there from our property listings.
__mins driving to your place
Get an instant, personalised result:
- Show sellers you’re serious
- Secure viewings faster with agents
- No impact on your credit score
About PARTNERS IN PROPERTY, Cheltenham
4th Floor St. James' Square St. James Square Cheltenham GL50 3PR

Your mortgage
Notes
Staying secure when looking for property
Ensure you're up to date with our latest advice on how to avoid fraud or scams when looking for property online.
Visit our security centre to find out moreDisclaimer - Property reference P42CH. The information displayed about this property comprises a property advertisement. Rightmove.co.uk makes no warranty as to the accuracy or completeness of the advertisement or any linked or associated information, and Rightmove has no control over the content. This property advertisement does not constitute property particulars. The information is provided and maintained by PARTNERS IN PROPERTY, Cheltenham. Please contact the selling agent or developer directly to obtain any information which may be available under the terms of The Energy Performance of Buildings (Certificates and Inspections) (England and Wales) Regulations 2007 or the Home Report if in relation to a residential property in Scotland.
*This is the average speed from the provider with the fastest broadband package available at this postcode. The average speed displayed is based on the download speeds of at least 50% of customers at peak time (8pm to 10pm). Fibre/cable services at the postcode are subject to availability and may differ between properties within a postcode. Speeds can be affected by a range of technical and environmental factors. The speed at the property may be lower than that listed above. You can check the estimated speed and confirm availability to a property prior to purchasing on the broadband provider's website. Providers may increase charges. The information is provided and maintained by Decision Technologies Limited. **This is indicative only and based on a 2-person household with multiple devices and simultaneous usage. Broadband performance is affected by multiple factors including number of occupants and devices, simultaneous usage, router range etc. For more information speak to your broadband provider.
Map data ©OpenStreetMap contributors.




