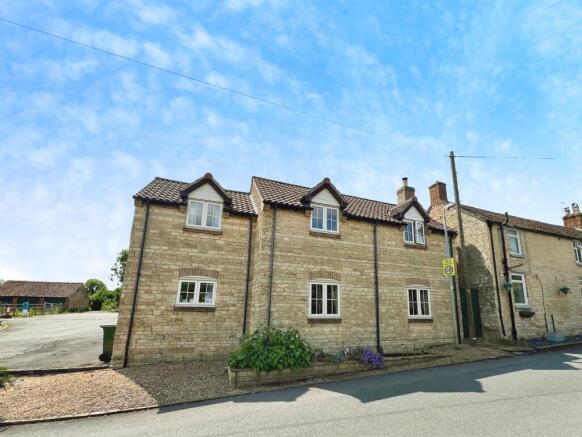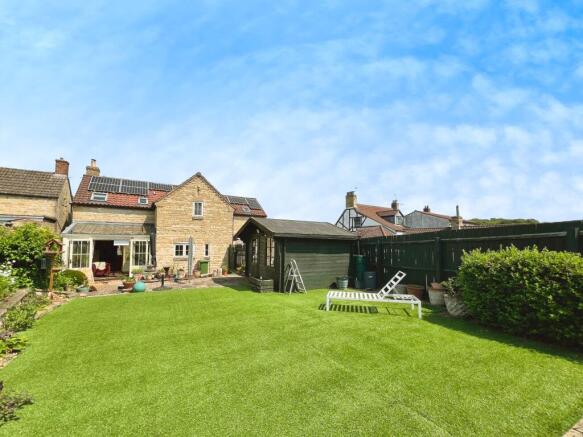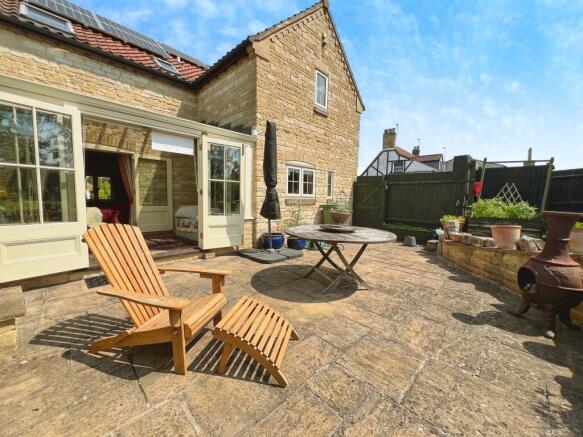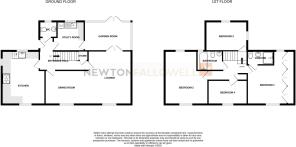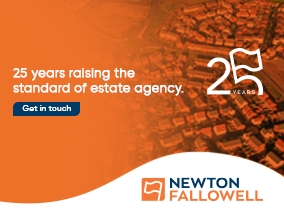
4 bedroom detached house for sale
High Street, South Witham, Grantham, NG33

- PROPERTY TYPE
Detached
- BEDROOMS
4
- BATHROOMS
2
- SIZE
Ask agent
- TENUREDescribes how you own a property. There are different types of tenure - freehold, leasehold, and commonhold.Read more about tenure in our glossary page.
Freehold
Key features
- Stone-built Character Home
- Four Spacious Bedrooms
- Low-Maintenance Rear Garden
- Popular Village of South Witham
- Period Features Throughout
- Bespoke Garden Room
- Three Reception Rooms
- Powered Workshop
- Ample Living Accommodation
- Viewing Highly Advised!
Description
Impressive Four-Bedroom Character Home in the Heart of South Witham
This individually designed stone built residence is brimming with charm and original features, nestled in the peaceful and highly sought after village of South Witham.
Beautifully presented throughout, the property boasts four well proportioned bedrooms and a wealth of character, including exposed beams and period detailing. At the heart of the home is a magnificent bespoke garden room, ideal for relaxing or entertaining, complemented by three additional reception spaces – a stylish kitchen, formal dining room, and a spacious lounge.
To the rear, the enclosed, split-level garden offers privacy and tranquility, enclosed by attractive stone walling and timber fencing with gated rear access. The garden features a paved patio, raised planted borders, a large artificial grassed area, and a powered workshop, perfect for hobbies or storage.
A rare opportunity to acquire a truly unique family home in a desirable village setting.
EPC rating: C. Tenure: Freehold,ACCOMMODATION
ENTRANCE HALL
With side entrance door, wall light, tiled flooring, stairs to the first floor and under stairs storage cupboard.
CLOAKROOM
1.82m x 1.08m (6'0" x 3'7")
With uPVC obscure double glazed window to the rear aspect, WC., wash basin, radiator and tiled flooring.
UTILITY ROOM
2.79m x 2.3m (9'2" x 7'7")
With uPVC double glazed window to the rear aspect, radiator, work surface with space and plumbing for washing machine beneath, space for further appliances, inset stainless steel sink and drainer, tiled splashbacks, tiled flooring and radiator.
KITCHEN
3.93m x 3.61m (12'11" x 11'10")
A bright room with uPVC double glazed window to the front, side and rear, a range of base level cupboards and drawers with matching eye level units including glazed display cabinets, work surfacing with inset Belfast sink, tiled splashbacks, inset gas range cooker to stone surround with fully tiled splashback, radiator, wall mounted gas fired central heating boiler, tiled flooring, spotlights and exposed ceiling beam. There is ample room for a table and chairs.
DINING ROOM
3.89m x 3.08m (12'9" x 10'1")
With uPVC double glazed window to the front aspect, solid wooden flooring and wall lights.
LOUNGE
5.14m x 3.94m (16'10" x 12'11")
With uPVC double glazed window to the front aspect, an open floor to ceiling stone fireplace with wooden beam over, exposed ceiling beam, two radiators, wall lights and solid wooden flooring.
GARDEN ROOM
3.91m x 2.71m (12'10" x 8'11")
With double glazed windows to the side and rear, double glazed French doors to the rear, radiator, tiled flooring, glass roof and window blinds.
FIRST FLOOR LANDING
With airing cupboard and loft hatch access.
BEDROOM ONE
5.13m x 3.59m (16'10" x 11'9")
Having window to the front and rear aspect, fitted wardrobes and radiator.
EN-SUITE
2.23m x 1.06m (7'4" x 3'6")
Having window to the roofline, pedestal wash basin, WC., fully tiled shower cubicle, radiator and vinyl flooring.
BEDROOM TWO
2.8m x 3.91m (9'2" x 12'10")
With uPVC double glazed window to the front and rear aspect and radiator.
BEDROOM THREE
3.92m x 3.6m (12'10" x 11'10")
With uPVC double glazed window to the side and rear aspect and radiator.
BEDROOM FOUR
3.88m x 2.07m (12'9" x 6'9")
With uPVC double glazed window to the front aspect and radiator.
FAMILY BATHROOM
1.91m x 2.09m (6'3" x 6'10")
Having window to the roofline, panelled bath, pedestal wash basin and low level WC., extractor fan, tiling to walls and heated towel rail.
OUTSIDE
To the front there is a small gravelled area with a raised flower bed. A side gate leads through to the fully enclosed rear garden which has a good sized patio across the width of the property, a large artificial lawn leading on to as further patio area, with raised flower bed and WORKSHOP with power. There is private off-road parking to the side via shared access with The Blue Cow Inn.
Note
Please note that the sale of the property is subject to obtaining a Grant of Probate
SOLAR PANELS
There are 8 solar panels fitted to the rear roof. This is an owned system.
SERVICES
Mains water, gas, electricity and drainage are connected.
COUNCIL TAX
The property is in Council Tax Band D.
DIRECTIONS
Leave Grantham heading south via London Road continuing on to South Parade and joining the A1 southbound. Follow the signs for South Witham and as you enter the village along High Street, the property is on the left.
SOUTH WITHAM
South Witham is approximately nine miles to the north of Oakham and ten miles south of Grantham. It is within two miles of the A1 affording good commuting. Within the village there is a village hall, Premier store, a further store, an infant/junior school, two public houses and Church. Grantham offers direct rail link to London Kings Cross.
AGENT'S NOTE
Please note these particulars may be subject to change and must not be relied upon as an entirely accurate description of the property.
Although these particulars are thought to be materially correct, their accuracy cannot be guaranteed and they do not form part of any contract. Some measurements are overall measurements and others are maximum measurements. All services and appliances have not and will not be tested.
NOTE
Anti-Money Laundering Regulations – Intending purchasers will be required to provide identification documents via our compliance provider, Coadjute, at a cost of £54 inc. VAT per transaction. This will need to be actioned at the offer stage and we would ask for your co-operation in order that there will be no delay in agreeing the sale.
Newton Fallowell and our partners provide a range of services to buyers, although you are free to use an alternative provider. If you require a solicitor to handle your purchase and/or sale, we can refer you to one of the panel solicitors we use. We may receive a fee of up to £300 if you use their services. If you need help arranging finance, we can refer you to the Mortgage Advice Bureau who are in-house. We may receive a fee of £300 if you use their services.
For more information please call in the office or telephone .
Brochures
Brochure- COUNCIL TAXA payment made to your local authority in order to pay for local services like schools, libraries, and refuse collection. The amount you pay depends on the value of the property.Read more about council Tax in our glossary page.
- Ask agent
- PARKINGDetails of how and where vehicles can be parked, and any associated costs.Read more about parking in our glossary page.
- Yes
- GARDENA property has access to an outdoor space, which could be private or shared.
- Private garden
- ACCESSIBILITYHow a property has been adapted to meet the needs of vulnerable or disabled individuals.Read more about accessibility in our glossary page.
- Ask agent
High Street, South Witham, Grantham, NG33
Add an important place to see how long it'd take to get there from our property listings.
__mins driving to your place
Get an instant, personalised result:
- Show sellers you’re serious
- Secure viewings faster with agents
- No impact on your credit score
Your mortgage
Notes
Staying secure when looking for property
Ensure you're up to date with our latest advice on how to avoid fraud or scams when looking for property online.
Visit our security centre to find out moreDisclaimer - Property reference P5173. The information displayed about this property comprises a property advertisement. Rightmove.co.uk makes no warranty as to the accuracy or completeness of the advertisement or any linked or associated information, and Rightmove has no control over the content. This property advertisement does not constitute property particulars. The information is provided and maintained by Newton Fallowell, Grantham. Please contact the selling agent or developer directly to obtain any information which may be available under the terms of The Energy Performance of Buildings (Certificates and Inspections) (England and Wales) Regulations 2007 or the Home Report if in relation to a residential property in Scotland.
*This is the average speed from the provider with the fastest broadband package available at this postcode. The average speed displayed is based on the download speeds of at least 50% of customers at peak time (8pm to 10pm). Fibre/cable services at the postcode are subject to availability and may differ between properties within a postcode. Speeds can be affected by a range of technical and environmental factors. The speed at the property may be lower than that listed above. You can check the estimated speed and confirm availability to a property prior to purchasing on the broadband provider's website. Providers may increase charges. The information is provided and maintained by Decision Technologies Limited. **This is indicative only and based on a 2-person household with multiple devices and simultaneous usage. Broadband performance is affected by multiple factors including number of occupants and devices, simultaneous usage, router range etc. For more information speak to your broadband provider.
Map data ©OpenStreetMap contributors.
