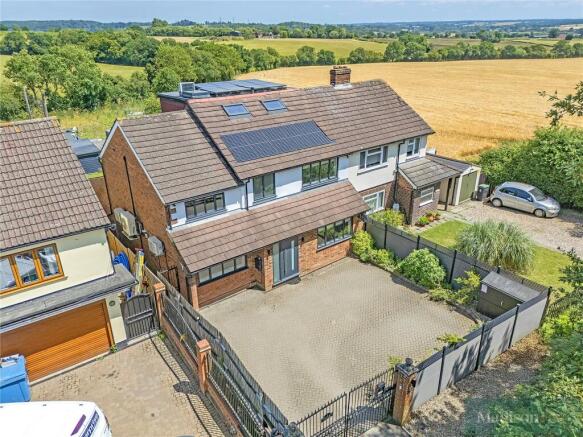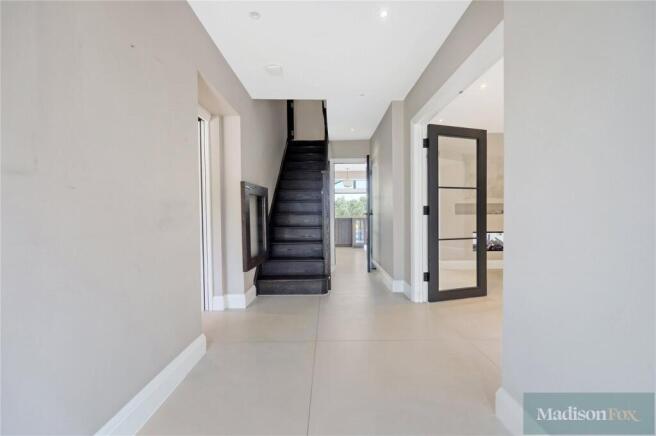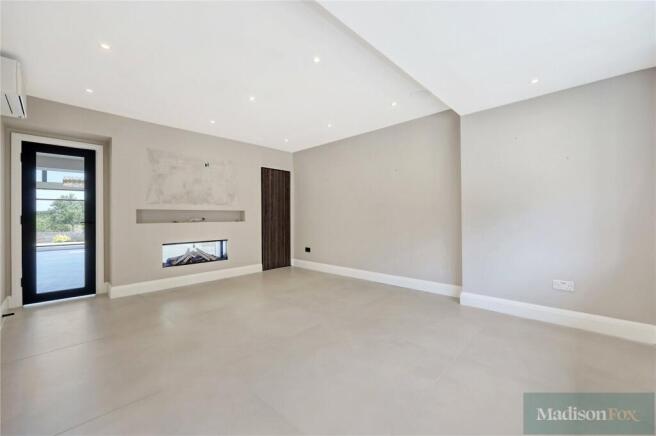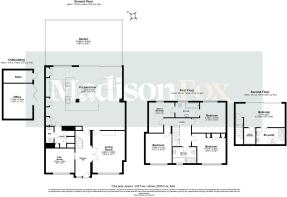
Abridge Road, Theydon Bois, Epping, Essex, CM16

- PROPERTY TYPE
Semi-Detached
- BEDROOMS
4
- BATHROOMS
3
- SIZE
2,535 sq ft
236 sq m
- TENUREDescribes how you own a property. There are different types of tenure - freehold, leasehold, and commonhold.Read more about tenure in our glossary page.
Freehold
Key features
- Prime Village Location – Situated in the highly sought-after village of Theydon Bois, offering a perfect blend of countryside charm and commuter convenience.
- Short Walk to Central Line Station – Just a stroll away from Theydon Bois Underground Station, with direct access to London via the Central Line.
- Exceptional Open-Plan Living – Stunning rear extension with vaulted ceilings, sliding doors, and abundant natural light, perfect for entertaining.
- Home Cinema Setup – Dedicated living room featuring a ceiling-mounted projector and 92” screen for the ultimate movie nights.
- Four Spacious Bedrooms – Including a luxurious principal suite with en-suite and walk-in wardrobe, plus a second en-suite guest bedroom.
- Spa-Style Bathrooms – Stylish family bathroom with steam room shower and premium finishes throughout.
- Beautifully Landscaped Garden – Large patio for outdoor dining, lawn, children’s playset, summer house, and ambient Philips Hue lighting.
- High-Spec Modern Features – Includes solar panels, air conditioning, heat pump, underfloor heating, integrated Bose speakers, and water softener.
- Secure and Private – Gated entrance, private driveway, advanced alarm system, and security cameras for added peace of mind.
- Excellent Connectivity – Easy access to the M11 and M25, nearby schools, and local amenities in Theydon Bois and surrounding towns.
Description
We are delighted to present a captivating family residence in the heart of Theydon Bois.
Nestled in the heart of the ever desirable village of Theydon Bois, this exceptional semi detached home marries contemporary elegance with the warmth and functionality of modern family living.
From the moment you approach, the home makes a striking impression. A private, paved driveway and secure, gated entrance provide both privacy and sophistication, an ideal introduction to the high specification interiors that lie beyond.
Step inside to a bright and welcoming entrance hall that immediately sets the tone for the property’s stylish yet homely ambiance. To one side, a versatile playroom offers a dedicated space for little ones, or could easily be repurposed as a home office or snug. Opposite, the formal living room has been cleverly designed for both comfort and entertainment, boasting a ceiling mounted projector and an impressive 92 inch screen, perfect for immersive movie nights.
The true heart of the home lies at the rear, where an expansive open plan kitchen, dining and family area awaits. This stunning space features vaulted ceilings, full width sliding doors and an abundance of natural light, creating an uplifting environment for everyday living and entertaining alike. A separate utility room and convenient ground floor WC add to the practicality of the layout.
Upstairs, a bespoke staircase, complete with discreet child safety gates, leads to three generously sized bedrooms. The principal suite is a tranquil retreat, complete with a luxurious en suite bathroom and a walk in wardrobe. The remaining bedrooms are served by a contemporary family bathroom, which includes a steam room shower for a spa like experience at home.
The second floor reveals a beautifully appointed fourth bedroom, boasting its own en suite, a second walk in wardrobe and panoramic views across the landscaped rear garden, perfect for guests or a private sanctuary.
Outside, the garden has been expertly designed for both relaxation and recreation. A large patio flows effortlessly from the kitchen, ideal for alfresco dining and summer gatherings, while the lawn beyond provides ample space for children to play. A charming summer house, additional storage area and an integrated playset complete the scene. As day turns to dusk, Philips Hue garden lighting bathes the space in a warm glow, creating the perfect ambiance for evening entertaining.
This remarkable home is equipped with a wealth of cutting edge features: solar panels, an energy efficient heat pump, water softener, air conditioning, underfloor heating, integrated Bose ceiling speakers and garden audio, all enhancing comfort and convenience. Security is equally well considered, with a sophisticated alarm system and surveillance cameras providing peace of mind.
Offering luxury, technology and thoughtful design in equal measure, this stunning home in Theydon Bois is a rare find, ready to welcome its next discerning owner.
Theydon Mount Cottages enjoys the perfect balance of countryside charm and urban convenience. Nestled along the scenic Abridge Road in the picturesque village of Theydon Bois, this delightful address is just a short walk from the heart of the village, where you'll find a traditional village green, a selection of charming pubs, independent shops, and a welcoming community atmosphere. For those commuting into London, Theydon Bois Underground Station (Central Line) is also within comfortable walking distance, offering direct access to the City and West End in under an hour.
Families will appreciate the selection of well-regarded schools in the surrounding area, including Theydon Bois Primary School and several excellent independent and state schools in nearby Epping and Loughton. The property also benefits from superb road connectivity, with easy access to the M11 and M25 motorways, making travel across Essex, Hertfordshire and into London both quick and convenient.
Surrounded by rolling countryside and Epping Forest just moments away, this location offers endless opportunities for scenic walks, cycling, and outdoor pursuits. Whether you're seeking peace and privacy or quick links to the capital, this setting provides the very best of both worlds. A truly wonderful place to call home.
Offered chain free
Freehold
Please note that the information stated in regard to this property does not establish an offer or contract, neither will it be considered as representations. It is in the responsibility and obligation of all interested parties to confirm exactitude and your solicitor must check tenure and all lease information, fixtures and fittings, and any planning/building regulations where the property has been extended/converted. All measurements and dimensions are estimated and noted exclusively for guidance purposes as floor plans are not to scale and their exactness cannot be confirmed. Reference to appliances and/or facilities does not imply that they are necessarily operational or functioning for the purpose.
- COUNCIL TAXA payment made to your local authority in order to pay for local services like schools, libraries, and refuse collection. The amount you pay depends on the value of the property.Read more about council Tax in our glossary page.
- Band: E
- PARKINGDetails of how and where vehicles can be parked, and any associated costs.Read more about parking in our glossary page.
- Yes
- GARDENA property has access to an outdoor space, which could be private or shared.
- Yes
- ACCESSIBILITYHow a property has been adapted to meet the needs of vulnerable or disabled individuals.Read more about accessibility in our glossary page.
- Ask agent
Abridge Road, Theydon Bois, Epping, Essex, CM16
Add an important place to see how long it'd take to get there from our property listings.
__mins driving to your place
Get an instant, personalised result:
- Show sellers you’re serious
- Secure viewings faster with agents
- No impact on your credit score
Your mortgage
Notes
Staying secure when looking for property
Ensure you're up to date with our latest advice on how to avoid fraud or scams when looking for property online.
Visit our security centre to find out moreDisclaimer - Property reference LOU240406. The information displayed about this property comprises a property advertisement. Rightmove.co.uk makes no warranty as to the accuracy or completeness of the advertisement or any linked or associated information, and Rightmove has no control over the content. This property advertisement does not constitute property particulars. The information is provided and maintained by Madison Fox, Loughton. Please contact the selling agent or developer directly to obtain any information which may be available under the terms of The Energy Performance of Buildings (Certificates and Inspections) (England and Wales) Regulations 2007 or the Home Report if in relation to a residential property in Scotland.
*This is the average speed from the provider with the fastest broadband package available at this postcode. The average speed displayed is based on the download speeds of at least 50% of customers at peak time (8pm to 10pm). Fibre/cable services at the postcode are subject to availability and may differ between properties within a postcode. Speeds can be affected by a range of technical and environmental factors. The speed at the property may be lower than that listed above. You can check the estimated speed and confirm availability to a property prior to purchasing on the broadband provider's website. Providers may increase charges. The information is provided and maintained by Decision Technologies Limited. **This is indicative only and based on a 2-person household with multiple devices and simultaneous usage. Broadband performance is affected by multiple factors including number of occupants and devices, simultaneous usage, router range etc. For more information speak to your broadband provider.
Map data ©OpenStreetMap contributors.





