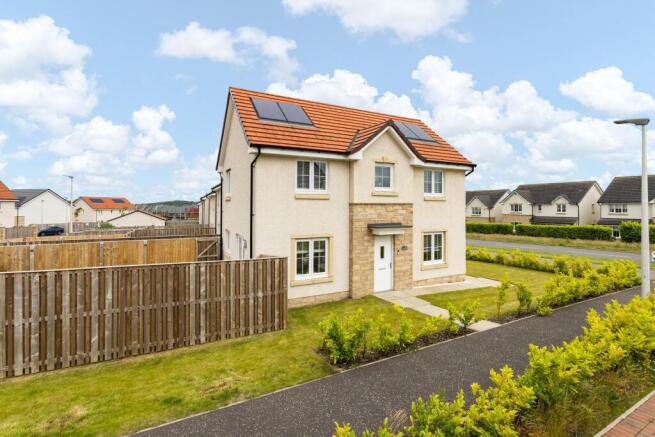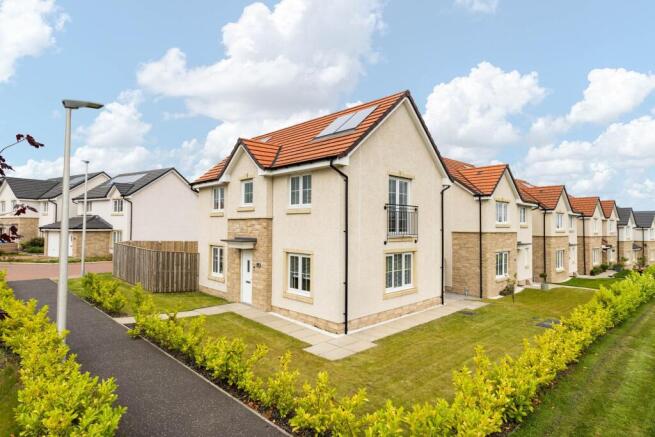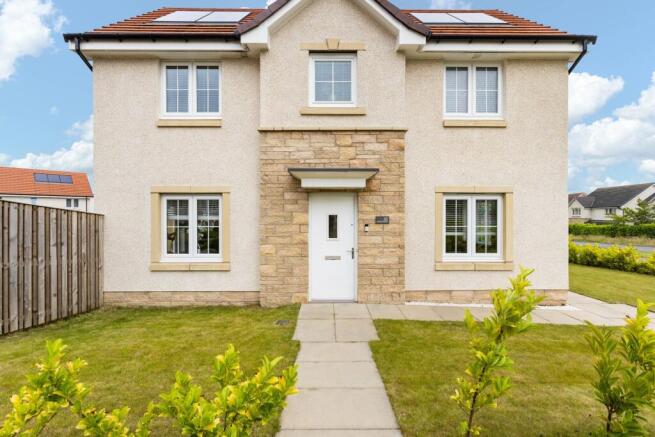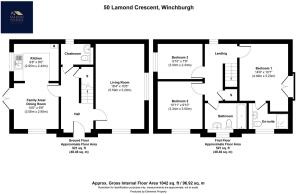Lamond Crescent, Winchburgh, EH52

- PROPERTY TYPE
Detached
- BEDROOMS
3
- BATHROOMS
2
- SIZE
1,055 sq ft
98 sq m
- TENUREDescribes how you own a property. There are different types of tenure - freehold, leasehold, and commonhold.Read more about tenure in our glossary page.
Freehold
Key features
- Exceptional detached family home with a fantastic layout, set in an impressive new Bellway development.
- Offering a generous lounge, and open-plan family room/dining kitchen perfect for entertaining.
- Features three well-sized bedrooms, including a generous master suite.
- Benefits from various upgrades including flooring, fitted wardrobe in master bedroom, kitchen with integrated white goods, and solar panels.
- Includes private gardens to the front, side, and rear.
Description
Mason Homes are proud to present this exceptional example of ‘The Erinvale’, an executive detached villa forming part of Bellway’s prestigious new development, perfectly positioned just ten miles west of Edinburgh city centre. This sought-after location offers the perfect balance of tranquillity and accessibility, with superb motorway and rail connections placing the capital and the wider central belt within easy reach.
Finished to an impeccable standard and showcasing thoughtful design throughout, this immaculate three-bedroom home delivers both style and substance. From the moment you step inside, you’re greeted by a bright and spacious hallway which sets the tone for the elegant interiors that follow.
To the front of the home, the formal lounge offers a calming retreat, ideal for relaxed evenings or hosting guests. Beyond lies the heart of the home - an open-plan kitchen and family room that’s bathed in natural light thanks to chic French doors, seamlessly connecting the inside to the beautifully landscaped, private rear garden. Whether enjoying summer entertaining or simply a peaceful morning coffee, this space is designed for modern living.
Upstairs, a spacious landing leads to three well-appointed bedrooms. The principal suite enjoys its own Juliet balcony, a luxurious en-suite shower room, and ample space for freestanding furnishings. The additional bedrooms are stylish and versatile - perfect for children, guests or home working - while a sleek family bathroom completes the upper level.
Further highlights include a ground-floor WC, an integrated storage cupboard, private driveway parking, and full double glazing and gas central heating throughout. This truly is a turn-key home, offering both elegance and everyday practicality.
An outstanding offering in a highly desirable new community - early viewing is advised.
Tenure: Freehold
Council Tax Band: E
EPC: B88
Factor Fee: TBC
Agent’s Disclaimer – Mason Homes
Every effort has been made to ensure the accuracy of these particulars; however, they are provided for guidance only and do not form part of any offer or contract. Any fixtures, fittings, or appliances shown may not be included unless expressly stated. All images are for general representation and should not be relied upon as confirmation of what is included. Measurements and floor plans are approximate and intended for illustrative purposes—purchasers are advised to verify details independently.
EPC Rating: B
Entrance hallway
Step into a bright and beautifully finished entrance hallway, where sleek large-format floor tiles meet crisp white walls, creating a clean and modern first impression. The space is flooded with natural light and complemented by a contemporary feature light fitting, setting the tone for the rest of this elegant home. The hallway provides access to the main living areas, a guest WC, and the staircase to the upper level, all framed by modern white doors and quality finishes throughout.
Lounge
Positioned to the front of the home, this stylish and spacious lounge is beautifully presented with a light, neutral colour palette and plush carpeting throughout. Large dual aspect windows allow natural light to flood the room, creating a bright and airy ambience. Finished to a high standard, the space showcases the home's modern aesthetic and provides an inviting setting for everyday living and entertaining.
Kitchen Diner
Step into the heart of the home - a sleek, contemporary kitchen designed with both style and function in mind. Finished with striking matte charcoal cabinetry and crisp white worktops, the space is equipped with integrated appliances, a gas hob, oven, extractor hood, dishwasher, washing machine and ample storage to keep everything clutter-free. Spotlights overhead ensure the space is bright and practical.
Adjoining the kitchen, the dining area is bathed in natural light from dual-aspect windows and French doors leading out to the rear garden – perfect for hosting family meals or entertaining guests. Large format floor tiles run throughout, tying the two zones together seamlessly. The chic, modern design is further enhanced by on-trend pendant lighting and space for a generous dining table.
Downstairs WC
Finished to a high standard, the ground floor WC offers a stylish and practical space, ideal for guests. The room features elegant half-height grey tiling, a sleek wall-hung basin, and a concealed cistern WC. A full-width mirror adds a sense of light and space, while the frosted window allows for natural light without compromising privacy.
Designed with accessibility in mind, the layout offers easy maneuverability and is compliant with modern disability access standards – a rare and thoughtful inclusion in a home of this style.
Master Bedroom and En-Suite
The principal bedroom is a bright and spacious retreat, enhanced by dual Juliet balconies that allow natural light to pour in. Generously proportioned, the room easily accommodates a king-sized bed along with additional furnishings. Built-in mirrored wardrobes provide excellent storage while maintaining a sleek and streamlined aesthetic. The adjoining en-suite is finished to a high standard, featuring marble-effect tiling, a contemporary walk-in shower with chrome fittings, a wall-hung WC, and a modern washbasin—creating a boutique feel within the comfort of home.
Bedroom 2
Currently styled as a luxurious dressing room, this spacious double bedroom offers versatility to suit your needs. Bright and beautifully finished with plush carpet underfoot and a crystal chandelier-style ceiling light, the room is perfect as a bedroom, home office, or fashion space. A large window allows natural light to pour in, creating an airy, welcoming atmosphere.
Bathroom
The family bathroom is beautifully presented with a sleek and modern finish. Marble-effect tiling enhances the sense of luxury, while white walls and chrome fittings provide a clean, contemporary aesthetic. The room is fitted with a white three-piece suite including a floating sink and concealed cistern WC, and features a generous walk-in shower with rainfall head and glass enclosure. A large window allows natural light to pour in, complementing the bright, elegant feel throughout. This space offers both style and practicality—perfect for everyday family living.
Bedroom 3
Neutrally decorated and filled with natural light, this third bedroom offers a versatile space ideal for use as a guest room, home office, or nursery. The soft carpeting and contemporary finish create a calm and inviting atmosphere, while the window with fitted blinds frames a pleasant outlook. Whether you're working from home or accommodating visitors, this room adapts beautifully to suit your needs.
Rear Garden
The fully enclosed rear garden offers a wonderful outdoor retreat, ideal for relaxing or entertaining. Finished to a high standard, it features a generous patio area perfect for al fresco dining, a neatly maintained lawn, and established borders with young trees for added privacy and greenery. A side gate provides convenient access, and the space is secure for children or pets.
Parking - Driveway
Brochures
Property Brochure- COUNCIL TAXA payment made to your local authority in order to pay for local services like schools, libraries, and refuse collection. The amount you pay depends on the value of the property.Read more about council Tax in our glossary page.
- Band: E
- PARKINGDetails of how and where vehicles can be parked, and any associated costs.Read more about parking in our glossary page.
- Driveway
- GARDENA property has access to an outdoor space, which could be private or shared.
- Rear garden
- ACCESSIBILITYHow a property has been adapted to meet the needs of vulnerable or disabled individuals.Read more about accessibility in our glossary page.
- Ask agent
Energy performance certificate - ask agent
Lamond Crescent, Winchburgh, EH52
Add an important place to see how long it'd take to get there from our property listings.
__mins driving to your place
Get an instant, personalised result:
- Show sellers you’re serious
- Secure viewings faster with agents
- No impact on your credit score
Your mortgage
Notes
Staying secure when looking for property
Ensure you're up to date with our latest advice on how to avoid fraud or scams when looking for property online.
Visit our security centre to find out moreDisclaimer - Property reference 5d76f313-f820-494e-9128-ad12109f6d78. The information displayed about this property comprises a property advertisement. Rightmove.co.uk makes no warranty as to the accuracy or completeness of the advertisement or any linked or associated information, and Rightmove has no control over the content. This property advertisement does not constitute property particulars. The information is provided and maintained by Mason Homes, Linlithgow. Please contact the selling agent or developer directly to obtain any information which may be available under the terms of The Energy Performance of Buildings (Certificates and Inspections) (England and Wales) Regulations 2007 or the Home Report if in relation to a residential property in Scotland.
*This is the average speed from the provider with the fastest broadband package available at this postcode. The average speed displayed is based on the download speeds of at least 50% of customers at peak time (8pm to 10pm). Fibre/cable services at the postcode are subject to availability and may differ between properties within a postcode. Speeds can be affected by a range of technical and environmental factors. The speed at the property may be lower than that listed above. You can check the estimated speed and confirm availability to a property prior to purchasing on the broadband provider's website. Providers may increase charges. The information is provided and maintained by Decision Technologies Limited. **This is indicative only and based on a 2-person household with multiple devices and simultaneous usage. Broadband performance is affected by multiple factors including number of occupants and devices, simultaneous usage, router range etc. For more information speak to your broadband provider.
Map data ©OpenStreetMap contributors.





