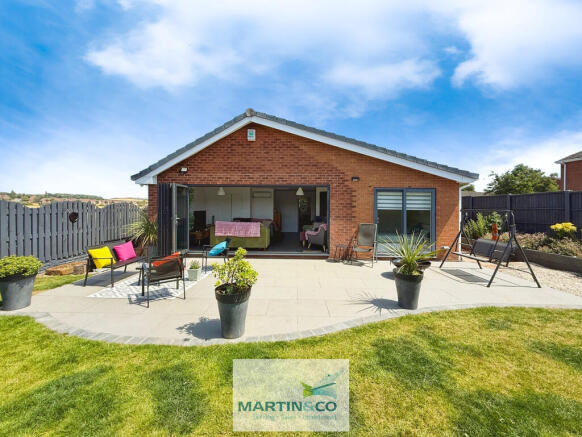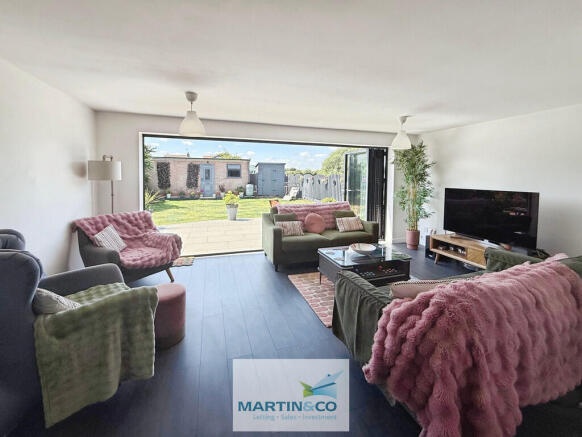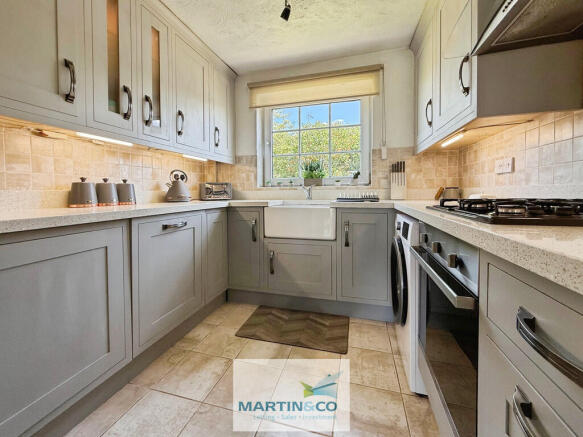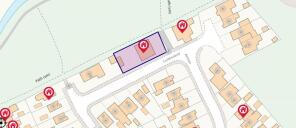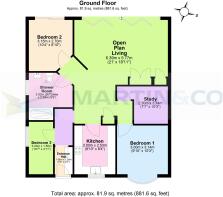3 bedroom detached bungalow for sale
Cumberland Avenue , Warsop

- PROPERTY TYPE
Detached Bungalow
- BEDROOMS
3
- BATHROOMS
1
- SIZE
Ask agent
- TENUREDescribes how you own a property. There are different types of tenure - freehold, leasehold, and commonhold.Read more about tenure in our glossary page.
Freehold
Key features
- MUST SEE TO APPRECIATE THE LOCATION
- RENOVATED THROUGHOUT TO AN EXTREMELY HIGH STANDARD
- OPEN PLAN LIVING
- BI-FOLDING DOORS INTO THE GARDEN
- THREE BEDROOMS, OPTION FOR A FOURTH
- FIELD VIEWS FOR MILES
- AMPLE PARKING
- GARAGE
- LANDSCAPED GARDEN
- **GUIDE PRICE OF £280,000 TO £290,000 **
Description
The residence comprises three well-proportioned bedrooms, a stylish contemporary bathroom, a modern kitchen, and an inviting reception room. The principal bedroom is a spacious double, featuring a patio door that opens directly onto the garden, creating a serene private retreat. The second bedroom is also a comfortable double, providing ample space. The third bedroom is a versatile single, ideal for a child's room or guest accommodation. Furthermore, a dedicated home office offers flexible use, with potential for conversion into a fourth single bedroom, a dressing room, or an en-suite bathroom, depending on your needs.
The modern bathroom is appointed with a walk-in rain shower, offering a luxurious and relaxing experience. The kitchen is a harmonious blend of traditional and contemporary design, featuring a charming Belfast sink. The focal point of this home is the open-plan reception room, which provides picturesque garden views and seamless access to the outdoors via bi-folding doors, making it an ideal space for both entertaining and daily family life.
This property is equipped with an array of desirable features, including owned solar panels, an electric car charging point, and a garage with an electric up-and-over door. The extensive field views offer a tranquil backdrop, and the landscaped garden features elegant porcelain tiles. Its excellent location provides not only a peaceful rural setting but also convenient access for commuters, with nearby amenities and schools.
This exceptional bungalow truly offers the best of both worlds: serene rural living with all the comforts and conveniences of a modern, well-appointed home.
ENTRANCE PORCH Offers a front-facing UPVC double-glazed access door and tiled flooring in an area that houses the gas and electric meters along with the fuse board. This space provides convenient access to the bungalow via a front-facing UPVC double-glazed door.
ENTRANCE HALLWAY A charming entrance, that gives access to the third bedroom and open plan lounge diner.
LOUNGE/DINER This truly impressive space serves as the heart of the home, offering an ideal environment for entertaining and creating a memorable "wow" effect. Light and airy, it boasts expansive field views and features bi-folding doors that seamlessly connect to the garden.
Designed for comfort and convenience, this area includes an air conditioning unit, loft access, and built-in storage discreetly housing the boiler. A wall-mounted decorative radiator adds a touch of elegance, complemented by stylish grey laminate flooring. This central hub provides direct access to all other rooms within the property.
KITHCEN This beautifully designed kitchen seamlessly blends traditional charm with contemporary functionality. It features a front-facing UPVC double-glazed window that bathes the space in natural light.
The kitchen is equipped with a sparkling worksurface that elegantly incorporates a Belfast sink with a mixer tap. Culinary enthusiasts will appreciate the gas hob with an electric extraction unit overhead, along with an integrated dishwasher for effortless cleanup. There's also dedicated space for a freestanding fridge freezer. The room is completed with tiled flooring and matching tiled walls, creating a cohesive and sophisticated aesthetic.
MASTER BEDROOM This beautifully lit double bedroom features patio doors that open directly onto a porcelain-tiled area in the garden, creating a seamless indoor-outdoor connection.
BEDROOM TWO This double bedroom features a front-facing UPVC double-glazed bow window, offering ample natural light.
A key feature of this room is the adjacent space, which presents a versatile opportunity to be converted into a walk-in wardrobe, an en-suite bathroom, or a dedicated home office, depending on your specific needs.
BEDROOM THREE This bright and airy single bedroom features a side-facing UPVC double-glazed window, ensuring ample natural light.
STUDY This adaptable room offers various possibilities to suit your needs. It can either be retained in its current configuration, or a window could be added to transform it into a fourth bedroom, a dressing room, or an en-suite bathroom for the second bedroom.
SHOWER ROOM This remarkably spacious and contemporary bathroom is designed to impress, truly delivering a "wow" effect. It features tiled flooring and a stunning walk-in shower with a unique brick design, offering a luxurious rainfall showerhead and a convenient shower attachment. Built-in tiled shelving adds both style and practicality.
REAR ELEVATION Step outside into this beautifully landscaped garden, where elegant porcelain tiles stretch across the entire width of the house, creating a seamless extension of your living space. You can access this inviting area directly from the bi-folding doors of the lounge/diner or the patio door from the bedroom.
The garden features raised sleeper beds thoughtfully planted with a diverse array of plants, trees, and shrubs, adding both beauty and privacy. For convenience, there are access gates on either side of the property, leading directly to the driveway. Enjoy expansive field views that reach for miles, providing a serene backdrop. The garden also includes a storage shed and provides direct access to the single garage.
GARAGE Located at the rear of the property, the single garage offers additional access from a separate drive. It features an electric up-and-over door for easy vehicle entry and a side-facing door providing direct access from the garden. With an existing window, this versatile space presents an excellent opportunity for conversion into a home office or a bar, should you desire, further enhancing the property's functionality.
FRONT ELEVATION This property offers the convenience of two separate driveways, providing ample off-road parking. One driveway is located at the front of the property, while the second, situated at the rear, provides access to the garage. Both areas are enhanced by a variety of mature plants, trees, and shrubs, contributing to the property's curb appeal.
AGENT SUMMARY
TENURE - FREEHOLD
EPC RATING - C
COUNCIL TAX BAND - C
THE PROPERTY HAS SOLAR PANELS THAT ARE OWNED - MORE INFORMATION COMING SOON
Services: Mains water, electricity and drainage are connected along with a gas fired central heating system. Please note, we have not tested the services or appliances in this property, accordingly we strongly advise prospective buyers to commission their own survey or service reports before finalising their offer to purchase.
DISCLAIMER Whilst we endeavour to make our sales details accurate and reliable, if there is any point which is of particular importance to you, please contact the office and we will be pleased to check the information. Do so, particularly if contemplating travelling some distance to view the property.
All measurements have been taken using a sonic / laser tape measure and therefore, may be subject to a small margin of error.
Brochures
KEY FACTS FOR BUY...- COUNCIL TAXA payment made to your local authority in order to pay for local services like schools, libraries, and refuse collection. The amount you pay depends on the value of the property.Read more about council Tax in our glossary page.
- Band: C
- PARKINGDetails of how and where vehicles can be parked, and any associated costs.Read more about parking in our glossary page.
- Garage,Off street
- GARDENA property has access to an outdoor space, which could be private or shared.
- Yes
- ACCESSIBILITYHow a property has been adapted to meet the needs of vulnerable or disabled individuals.Read more about accessibility in our glossary page.
- Ask agent
Cumberland Avenue , Warsop
Add an important place to see how long it'd take to get there from our property listings.
__mins driving to your place
Get an instant, personalised result:
- Show sellers you’re serious
- Secure viewings faster with agents
- No impact on your credit score
Your mortgage
Notes
Staying secure when looking for property
Ensure you're up to date with our latest advice on how to avoid fraud or scams when looking for property online.
Visit our security centre to find out moreDisclaimer - Property reference 101105007720. The information displayed about this property comprises a property advertisement. Rightmove.co.uk makes no warranty as to the accuracy or completeness of the advertisement or any linked or associated information, and Rightmove has no control over the content. This property advertisement does not constitute property particulars. The information is provided and maintained by Martin & Co, Worksop. Please contact the selling agent or developer directly to obtain any information which may be available under the terms of The Energy Performance of Buildings (Certificates and Inspections) (England and Wales) Regulations 2007 or the Home Report if in relation to a residential property in Scotland.
*This is the average speed from the provider with the fastest broadband package available at this postcode. The average speed displayed is based on the download speeds of at least 50% of customers at peak time (8pm to 10pm). Fibre/cable services at the postcode are subject to availability and may differ between properties within a postcode. Speeds can be affected by a range of technical and environmental factors. The speed at the property may be lower than that listed above. You can check the estimated speed and confirm availability to a property prior to purchasing on the broadband provider's website. Providers may increase charges. The information is provided and maintained by Decision Technologies Limited. **This is indicative only and based on a 2-person household with multiple devices and simultaneous usage. Broadband performance is affected by multiple factors including number of occupants and devices, simultaneous usage, router range etc. For more information speak to your broadband provider.
Map data ©OpenStreetMap contributors.
