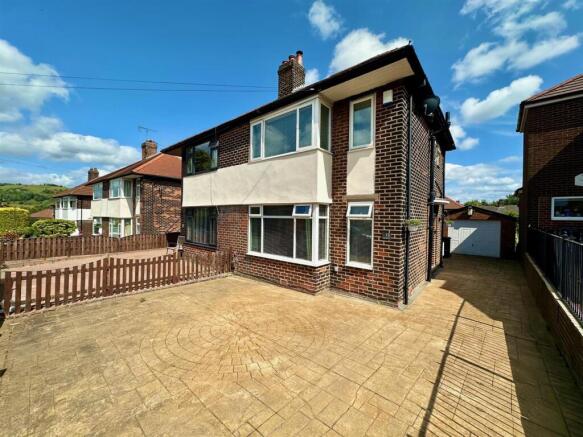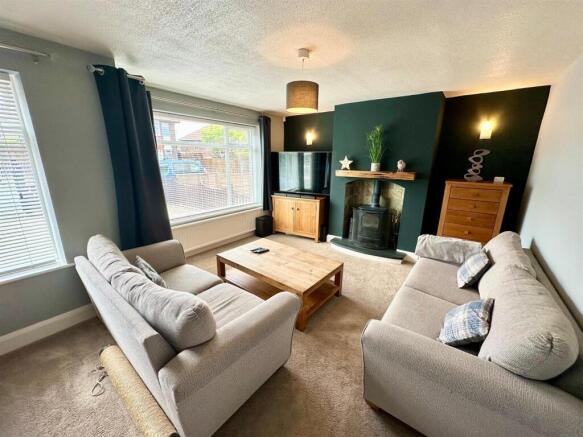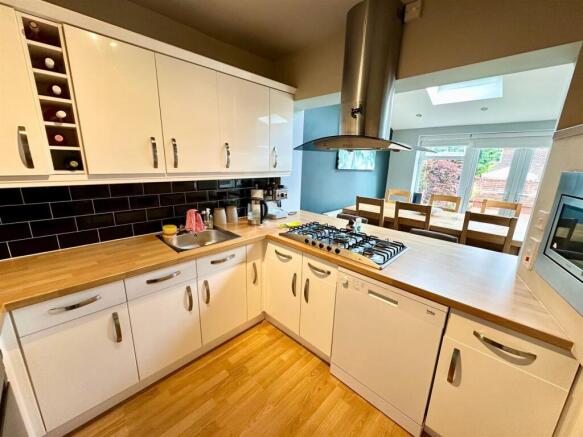Green Park Avenue, Skircoat Green, Halifax

- PROPERTY TYPE
Semi-Detached
- BEDROOMS
3
- BATHROOMS
1
- SIZE
Ask agent
- TENUREDescribes how you own a property. There are different types of tenure - freehold, leasehold, and commonhold.Read more about tenure in our glossary page.
Freehold
Key features
- Family-friendly Skircoat Green location
- All Saints Primary (Outstanding) close by
- Easy Access to Crossley Heath Grammar
- Extended layout with bright dining/family room
- Large bay-fronted lounge with cosy stove
- Modern kitchen with 5-burner hob & eye-level oven
- 2 double bedrooms + versatile third/office
- Modern bathroom with corner bath & shower
- Ample parking, detached garage & workshop
- Private south-facing garden with deck
Description
Located in the Green Park area of Skircoat Green, this extended three-bedroom semi offers the perfect blend of convenience, community and family living. Within five minutes’ walk you’ll find a selection of independent shops, welcoming pubs and cafés - including a local butcher, a post office, a children’s book shop, a launderette, several highly rated hair and beauty establishments, and a choice of excellent coffee shops and cafes - along with the wide open space of Savile Park and the family-friendly Manor Heath Park.
The property is ideally placed for families, sitting around the corner from All Saints Primary School (rated Outstanding by Ofsted) and within a 10-minute walk of Crossley Heath Grammar School. Halifax town centre is close at hand, while the nearby A629 makes commuting simple, offering easy access to Brighouse, Elland and Huddersfield and, via the M62, straightforward connections to Leeds and Manchester.
Inside, a spacious bay-fronted lounge with multi-fuel stove creates a cosy hub. A large single-storey extension opens into a bright dining space and second reception area - perfect for family meals, as a play space, or entertaining friends - with French doors to the quiet, private south-facing garden.
The modern fitted kitchen includes an eye-level oven and microwave, five-ring gas hob as well as a dishwasher.
Upstairs are two generous doubles and a versatile third bedroom that works well as a nursery, a child’s room or a home office, plus a modern bathroom with corner bath and shower.
Outside, a paved driveway to the front and side of the property provides ample parking for several vehicles and leads to a detached garage with power and light. To the rear of the a practical utility/workshop offers plumbing for a washing machine and power for a dryer - ideal for laundry or hobby space.
The enclosed south-facing garden offers a lovely mix of lawn, mature shrubs and a raised decked terrace with seating and inset lighting - a private, sheltered spot that’s perfect for family time, summer barbecues or simply relaxing in the sun.
Entrance Hall - A welcoming hallway with soft fitted carpet underfoot, providing space for coats and shoes. From here, an internal door opens into the lounge, while open access leads through to the kitchen, dining room and staircase to the first floor.
From the Entrance Hall a door opens into the
Spacious Lounge - 3.97m x 4.83m (13'0" x 15'10") - A generous, light-filled lounge that instantly feels warm and welcoming. The bay-fronted design and twin uPVC windows flood the room with natural light, while the feature fireplace with a real multi-fuel stove, set on a matching hearth, creates a cosy focal point on cooler evenings. There’s ample space here for family sofas, reading corners or even a play area, making it the true heart of the home. With both a TV point and access to superfast fibre broadband (up to 2000 Mbps), it’s perfectly set up for modern family living - whether that’s relaxing together, entertaining friends, or working from home in comfort.
From the Entrance Hall a doorway leads to the
Modern Fitted Kitchen - 2.6m x 2.85m (8'6" x 9'4") - A bright and well-planned kitchen, designed to make everyday family life run smoothly. Fitted with a range of modern white wall and base units, matching work surfaces and a stainless steel sink with mixer tap, it offers both style and practicality. Integrated appliances include an eye-level fan-assisted double oven and grill, a microwave, a five-ring gas hob with stainless steel extractor, and a dishwasher - giving you everything you need for busy weeknight suppers or relaxed weekend cooking. Finished with tiled splashbacks and a laminate wood floor, it’s a welcoming, functional space that connects easily to the rest of the home.
From the Entrance Hall through to the
Dining Room - 2.85m x 4.09m (9'4" x 13'5") - This light-filled room is one of the home’s standout features. With uPVC French doors opening directly onto the south-facing garden, side and rear windows, plus Velux skylights, it’s bathed in natural light throughout the day. The flexible layout makes it a true family hub — equally suited to lively family meals, a children’s playroom, or an inviting space to entertain friends. A wall-mounted TV point adds modern convenience, while the warm and welcoming feel seamlessly connects indoor and outdoor living, making it perfect for modern family life.
From the Entrance Hall stairs with fitted carpet lead to the
First Floor Landing - A light and welcoming landing, brightened by a rear-facing uPVC window and modern inset spotlights. This central space connects the three bedrooms and family bathroom, with a useful storage cupboard housing the Vokera combination boiler. A hatch gives access to the fully insulated loft, offering additional storage for family life.
From the Landing a door opens into
Bedroom Two - 3.12m x 2.26m (10'2" x 7'4") - A bright and comfortable double bedroom with a rear-facing uPVC window overlooking the garden. Well laid out with space for a double bed and storage, this room works perfectly as a child’s bedroom, guest room or even a larger home office. Its light and welcoming feel makes it a versatile space that can adapt to changing family needs.
From the Landing a panelled door opens into
Bedroom One - 3.45m x 3.04m (11'3" x 9'11") - A well-proportioned double bedroom, brightened by a bay-fronted uPVC window to the front. There’s comfortable space for a double bed along with wardrobes and additional furniture, making it a practical yet welcoming retreat at the end of the day. Warm and inviting, it offers the perfect setting for a restful night’s sleep, finished with a new fitted carpet for a fresh, move-in ready touch.
From the Landing a panelled door opens into
Bedroom Three - 2.31m x 1.69m (7'6" x 5'6") - A versatile third bedroom with a front-facing uPVC window, ideal as a child’s room, nursery or a dedicated study/office for home working. Though compact in size, it comfortably fits a single bed and furniture, adding valuable flexibility to the home.
From the Landing a panelled door opens into
Bathroom - A modern family bathroom fitted with a white three-piece suite, including a hand wash basin set in a vanity unit with mixer tap, a panelled corner bath with Triton electric shower above, and a low-flush WC. Twin uPVC windows and inset ceiling spotlights keep the room light and bright, while a chrome heated towel rail adds a touch of warmth and practicality.
General - The property is constructed of brick with a tiled roof. It has the benefit of all mains services, gas, water and electric with the added benefit of uPVC double glazing and gas central heating.
The property is Freehold and is in Council Tax Band C
External - To the front of the property there is a paved area providing off road parking facilities for numerous cars, there is a drive to the side of the property which leads to the detached garage with power, light and up and over door. To the rear of the garage is a utility area with plumbing for an automatic washing machine and power point for a tumble dryer. To the rear of the property there is an enclosed private garden with lawn, mature shrubs, and a terraced decked area incorporating seating and inset lighting
To View - Strictly by appointment please telephone Property@Kemp&Co on .
Brochures
Green Park Avenue, Skircoat Green, HalifaxBrochure- COUNCIL TAXA payment made to your local authority in order to pay for local services like schools, libraries, and refuse collection. The amount you pay depends on the value of the property.Read more about council Tax in our glossary page.
- Band: C
- PARKINGDetails of how and where vehicles can be parked, and any associated costs.Read more about parking in our glossary page.
- Garage
- GARDENA property has access to an outdoor space, which could be private or shared.
- Yes
- ACCESSIBILITYHow a property has been adapted to meet the needs of vulnerable or disabled individuals.Read more about accessibility in our glossary page.
- Ask agent
Energy performance certificate - ask agent
Green Park Avenue, Skircoat Green, Halifax
Add an important place to see how long it'd take to get there from our property listings.
__mins driving to your place
Get an instant, personalised result:
- Show sellers you’re serious
- Secure viewings faster with agents
- No impact on your credit score



Your mortgage
Notes
Staying secure when looking for property
Ensure you're up to date with our latest advice on how to avoid fraud or scams when looking for property online.
Visit our security centre to find out moreDisclaimer - Property reference 34001968. The information displayed about this property comprises a property advertisement. Rightmove.co.uk makes no warranty as to the accuracy or completeness of the advertisement or any linked or associated information, and Rightmove has no control over the content. This property advertisement does not constitute property particulars. The information is provided and maintained by Property @ Kemp and Co, Halifax. Please contact the selling agent or developer directly to obtain any information which may be available under the terms of The Energy Performance of Buildings (Certificates and Inspections) (England and Wales) Regulations 2007 or the Home Report if in relation to a residential property in Scotland.
*This is the average speed from the provider with the fastest broadband package available at this postcode. The average speed displayed is based on the download speeds of at least 50% of customers at peak time (8pm to 10pm). Fibre/cable services at the postcode are subject to availability and may differ between properties within a postcode. Speeds can be affected by a range of technical and environmental factors. The speed at the property may be lower than that listed above. You can check the estimated speed and confirm availability to a property prior to purchasing on the broadband provider's website. Providers may increase charges. The information is provided and maintained by Decision Technologies Limited. **This is indicative only and based on a 2-person household with multiple devices and simultaneous usage. Broadband performance is affected by multiple factors including number of occupants and devices, simultaneous usage, router range etc. For more information speak to your broadband provider.
Map data ©OpenStreetMap contributors.




