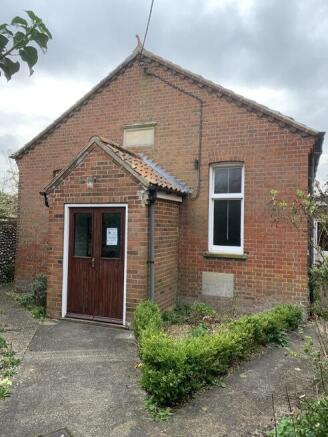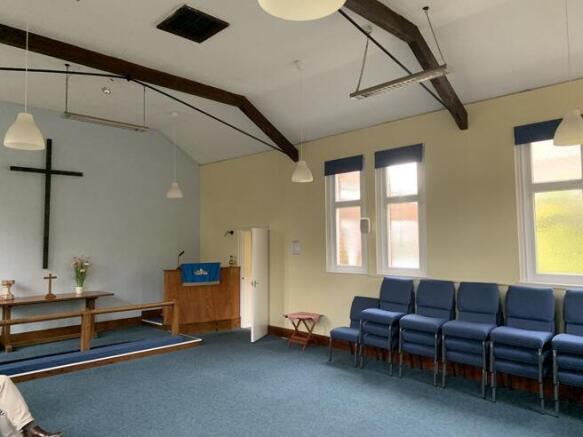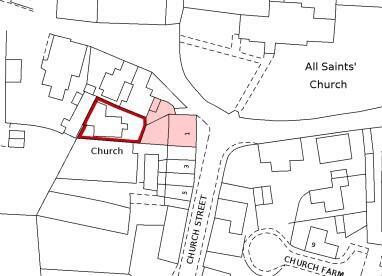Weybourne Methodist Church, Rear Of No 1, Church Street, Weybourne, Holt, Norfolk, NR25 7SX
- SIZE AVAILABLE
1,355 sq ft
126 sq m
- SECTOR
Place of worship for sale
Description
The property offers the opportunity for those wishing to use the site for a community facility / local service or longer-term redevelopment of the site, subject to planning. Please refer to the section on planning in these particulars.
The property comprises a detached building originally built in 1904 as The Methodist School Hall. It is constructed of brick under a clay tile roof with later extensions to the side and rear which have fibreglass flat roofs.
Access to the property is only available on foot via a path which leads down the side of No. 1 Church Street. The path brings you to the front of the Church with established planting borders. A further path continues down the side of the building to a small courtyard space with timber shed. To the other side is an area laid to slabs in front of the kitchen with planting borders.
In all the plot extends to 0.02 Ha (0.05 acres).
The property comprises the following;
Entrance Porch: 1.41m x 1.46m. With hardwood double doors with heritage double glazing. Tiled floor. Original timber door into:
Chapel: 6.38m x 9.17m. With exposed timber roof beams. Timber framed single glazed windows. Raised platform at western end. Hanging electric ceiling heaters. Door to:
Rear Hall: Timber framed single glazed door to outside. Doors off to Kitchen, WC, store cupboard and vestry.
Kitchen: 2.63m x 2.03m. Timber framed single glazed windows. 'L' shape fitted kitchen comprising range of base and wall units with laminate worktops with fitted stainless steel sink and draining board. Separate laminated worktop area with space under for fridge and freezer. Tiled splashbacks around worktops. Electric water heater over sink. Extractor fan. Electric wall mounted heater.
WC: With WC, wall mounted sink, electric water heater, wall mounted electric heater, wall mounted electric hand dryer.
Store Cupboard: 0.91m x 2.60m. With roof light.
Vestry: 2.73(min) - 3.60(max) x 1.68 (min) - 2.68(max). UPVC double glazed window.
In all the total floor area of the building extends to approximately 125.88m2 (1,355 sq ft).
LOCATION
The property is located in the heart of the village of Weybourne being off Church Street (to the rear of the residential property known as No. 1 Church Street).
Weybourne is a popular village and has two well known Pubs and includes the historic landmark; Weybourne Priory. The village is just 3 miles west of the seaside town of Sheringham and 4 miles north east of the market town of Holt. The City of Norwich is located approximately 26 miles to the south, providing a wide selection of shops, amenities, restaurants, and leisure facilities. It has direct rail links to London Liverpool Street as well as an International Airport which flies to a wide range of destinations.
DIRECTIONS
From Sheringham head west along the A149 Weybourne Road signposted for Hunstanton and Wells. Follow this road for approximately 2.9 miles which will bring you into the village of Weybourne. Turn left onto Church Street (opposite All Saints Church).
The footpath entrance to Weybourne Methodist Church can be found almost immediately on the corner of Church Street and the main A149. The path runs between a flint wall and the gable end of No. 1 Church Street.
Postcode: NR25 7SX What3words: ///solid.compliant.unwound
GENERAL REMARKS AND STIPULATIONS
VIEWING
By appointment only.
METHOD OF SALE
The property is offered for sale by private treaty as a whole with a guide price of £140,000.
TENURE AND POSSESSION
The property is sold freehold with vacant possession on completion. The property is registered under Land Registry Title Number NK380556.
OVERAGE CLAUSE
The property is offered for sale subject to an Overage clause should any planning permissions for an alternative use outside of use class F1 or for community use purposes be granted. The Overage will be for a period of 50 years requiring 50% of any increase in value to be paid to the Vendor.
SERVICES
The property benefits from mains electricity, water and drainage. Electric heating.
COUNCIL TAX / BUSINESS RATES
Neither are payable due to the current use of the property.
RIGHTS OF WAY, EASEMENTS, WAYLEAVES AND COVENANTS
The property is sold subject to, and with the benefit of all easements, rights of way, privileges etc., which may affect the same, whether mentioned hereto or not.
AUTHORITIES
North Norfolk District Council:
Anglian Water:
UK Power Networks:
PLANNING
Due to the building's use as a church, it is classified as a "Community Facility" and current planning policy seeks to avoid the loss of such sites. However, where it has been demonstrated that the use as such is no longer viable, and cannot be made viable, then a change of use may be considered.
Planning Policy states that before a change of use can be considered, it is expected that the property should be marketed at a realistic price as a community facility for a period of at least 12 months. For anyone who has a proposed community use for the site, even if different to the current use as a church, please contact the agents to discuss the matter further.
Interested parties are advised to make their own enquires in respect of any planning issues and development opportunities for the property.
VAT
No VAT will be due on the sale.
MONEY LAUNDERING REGULATIONS
Under Money Laundering Regulations we are required to check the identity of the successful purchaser.
PARTICULARS AND PLANS
These particulars and plans are based upon the Ordnance Survey metric editions and are believed to be correct, but their accuracy cannot be guaranteed.
DISPUTES
Should any dispute arise between the Vendor and the purchaser(s) as to the boundaries, fences or any other point arising out of these particulars, then the Agent's decision shall be binding upon all parties.
Brochures
Weybourne Methodist Church, Rear Of No 1, Church Street, Weybourne, Holt, Norfolk, NR25 7SX
NEAREST STATIONS
Distances are straight line measurements from the centre of the postcode- Sheringham Station2.8 miles
- West Runton Station4.4 miles
Notes
Disclaimer - Property reference 336541FH. The information displayed about this property comprises a property advertisement. Rightmove.co.uk makes no warranty as to the accuracy or completeness of the advertisement or any linked or associated information, and Rightmove has no control over the content. This property advertisement does not constitute property particulars. The information is provided and maintained by Arnolds Keys, Norwich - Commercial. Please contact the selling agent or developer directly to obtain any information which may be available under the terms of The Energy Performance of Buildings (Certificates and Inspections) (England and Wales) Regulations 2007 or the Home Report if in relation to a residential property in Scotland.
Map data ©OpenStreetMap contributors.




