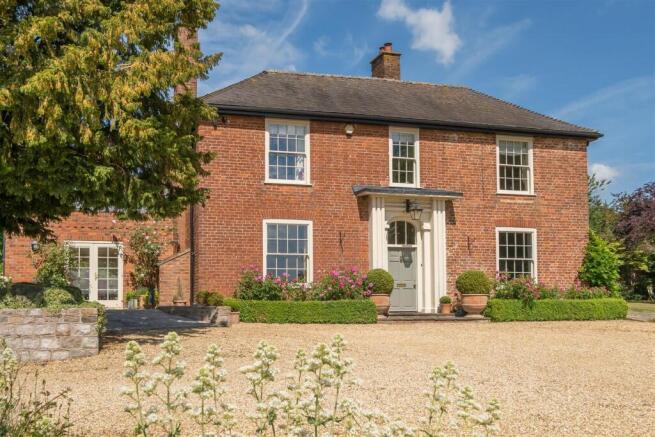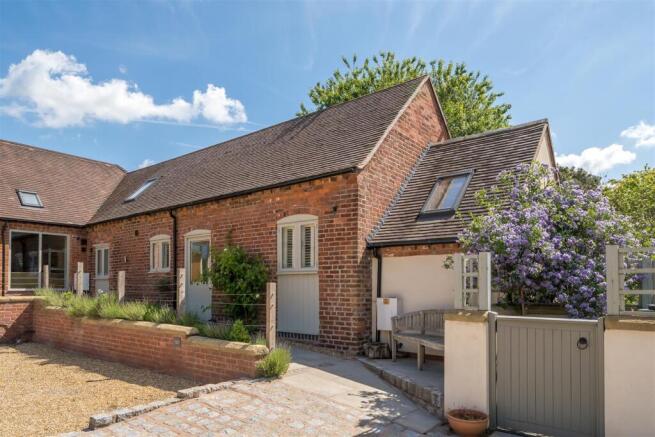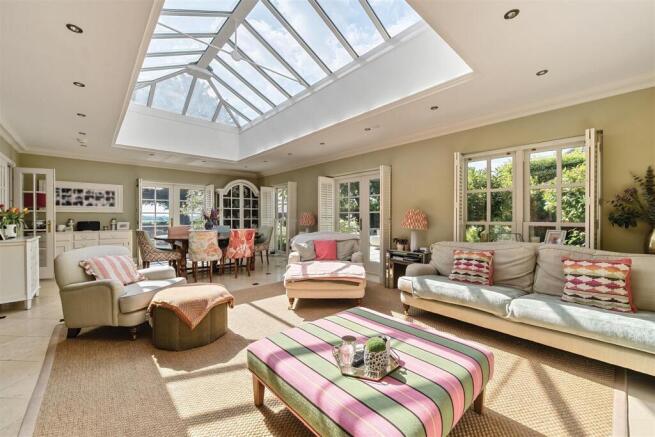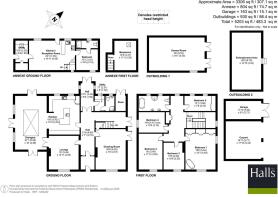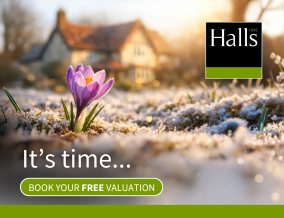
Upton Lane, Shifnal
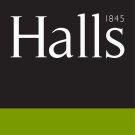
- PROPERTY TYPE
Detached
- BEDROOMS
7
- BATHROOMS
3
- SIZE
5,203 sq ft
483 sq m
- TENUREDescribes how you own a property. There are different types of tenure - freehold, leasehold, and commonhold.Read more about tenure in our glossary page.
Freehold
Key features
- Delightful Rural Location.
- Well Presented Throughout.
- Impressive Annexe and Outdoor Space.
- Driveway and Garage.
- Spectacular Views.
- Total ft² - 5203.00
Description
Description - Upton Farm House is an exceptional country home perched on a high vantage point, offering stunning panoramic views across the Shropshire and Staffordshire countryside. Carefully updated and expanded by its current owners, this charming period property effortlessly combines classic character with contemporary comforts.
Inside, a grand entrance hall sets the tone, leading to spacious and light-filled reception rooms. The drawing room features large sash windows and French doors that open onto beautifully tended gardens, while a cosy sitting room with a log-burning stove flows into a bright orangery flooded with natural light from a central lantern. The generous kitchen/breakfast room is well-equipped with a central island, an Esse range, and granite countertops, complemented by a practical utility room and a modern shower room.
Upstairs, there are five double bedrooms, including a principal suite with built-in wardrobes, scenic views, and a freestanding roll-top bath. A versatile office space on a half landing which offers beautiful views to the surrounding countryside and garden to the side of the property. The family bathroom is luxuriously appointed with twin sinks, a separate shower, and another roll-top bath.
The property sits within around 1.02 acres of beautifully landscaped grounds, accessed via a sweeping gravel drive. Formal lawns wrap around the house, with terraced areas ideal for outdoor entertaining. Close to the main building is a garden room featuring an outdoor kitchen and open fireplace, as well as a spacious games room complete with home cinema equipment. Oak-built garaging provides secure parking and additional open bays, all set among mature trees that offer privacy and natural beauty.
Location - Located on the outskirts of Shifnal this property boast great connections to both the beautiful countryside and the convenient town of Shifnal. Shifnal provides great transport connections with a train station, bus routes as well as the M54 nearby to allow for easy access to larger cities or surrounding towns. There are a range of local amenities situated in Shifnal, for example, restaurants, shops as well as sports facilities.
Directions - From Wellington get onto the M54 towards Telford. Take exit four onto the A464. In 0.4 miles take the third exit at the roundabout, staying on the A464. At the next roundabout in 320 yards, take the second exit onto Priorslee Road. Stay on this road for 1.3 miles before taking the third exit at the next roundabout onto Victoria Road. In 0.2 miles, turn right onto Market Place. Stay on this road for 0.5 miles before taking the second exit at the roundabout onto Wolverhampton Road. In approximately 0.5 miles, turn right between two road reflectors where you will find some black gates leading up to the property.
Upton Farm House -
Rooms -
Ground Floor -
Entrance Hall -
Lounge - 5.49 x 4.55 (18'0" x 14'11") -
Drawing Room - 6.25 x 4.57 (20'6" x 14'11") -
Kitchen - 5.92 x 4.55 (19'5" x 14'11") -
Orangery - 8.26 x 4.88 (27'1" x 16'0") -
Boot Room - 4.24 x 1.96 (13'10" x 6'5") -
Utility - 2.31 x 1.52 (7'6" x 4'11") -
Shower Room -
First Floor -
Bedroom One - 5.64 x 4.6 (18'6" x 15'1") -
Bedroom Two - 5.49 x 3.63 (18'0" x 11'10") -
Bedroom Three - 4.09 x 3.2 (13'5" x 10'5") -
Bedroom Four - 4.47 x 3.15 (14'7" x 10'4") -
Bedroom Five - 3.99 x 2.34 (13'1" x 7'8") -
Study -
Bathroom -
Outbuildings -
Games Room - 8.53 x 5.05 (27'11" x 16'6") -
Entertainment Area - 8.76 x 4.52 (28'8" x 14'9") -
External -
Garage -
Garden -
The Olive Barn -
Description - The Olive Barn is a stylish and functional annexe, set across two levels, offering a versatile living space.
A spacious open-plan living area serves as the heart of the property. The kitchen is well-positioned and seamlessly integrates with the living space, making it ideal for cooking, dining and entertaining. Located at the rear for privacy and comfort, bedroom one includes easy access to a well-appointed bathroom area. The utility is situated off the side entrance and provides a practical space for laundry and storage needs.
The first floor offers a mezzanine area which is currently used as a bedroom. The mezzanine offers a flexible open space which can be used as a home office, additional lounge area, or guest use. Overlooking the main living area, the mezzanine enhances the sense of openness.
In summary, The Olive Barn offers a well-proportioned layout, ideal as a guest house or self-contained living space for extended family, it combines efficiency with comfort.
Ground Floor -
Kitchen/Reception Room - 7.05 x 4.55 (23'1" x 14'11") -
Utility - 3.25 x 1.93 (10'7" x 6'3") -
Bedroom One - 3.23 x 3.18 (10'7" x 10'5") -
Shower Room/Ensuite -
First Floor -
Bedroom Two/Mezzanine - 4.47 x 3.38 (14'7" x 11'1") -
Local Authority - Shropshire Council.
Council Tax Band - Council Tax Band: G
Possession And Tenure - Freehold with vacant possession on completion.
Viewings - Strictly by appointment with the selling agent.
Anti-Money Laundering (Aml) Checks - We are legally obligated to undertake anti-money laundering checks on all property purchasers. Whilst we are responsible for ensuring that these checks, and any ongoing monitoring, are conducted properly; the initial checks will be handled on our behalf by a specialist company, Movebutler, who will reach out to you once your offer has been accepted. The charge for these checks is £30 (including VAT) per purchaser, which covers the necessary data collection and any manual checks or monitoring that may be required. This cost must be paid in advance, directly to Movebutler, before a memorandum of sale can be issued, and is non-refundable. We thank you for your cooperation.
General Remarks - Please note: this property is being marketed on behalf of an employee of Halls Holdings Ltd.
Brochures
Upton Farmhouse & The Olive Barn Brochure.pdfTelford Area Guide- COUNCIL TAXA payment made to your local authority in order to pay for local services like schools, libraries, and refuse collection. The amount you pay depends on the value of the property.Read more about council Tax in our glossary page.
- Ask agent
- PARKINGDetails of how and where vehicles can be parked, and any associated costs.Read more about parking in our glossary page.
- Yes
- GARDENA property has access to an outdoor space, which could be private or shared.
- Yes
- ACCESSIBILITYHow a property has been adapted to meet the needs of vulnerable or disabled individuals.Read more about accessibility in our glossary page.
- Ask agent
Energy performance certificate - ask agent
Upton Lane, Shifnal
Add an important place to see how long it'd take to get there from our property listings.
__mins driving to your place
Get an instant, personalised result:
- Show sellers you’re serious
- Secure viewings faster with agents
- No impact on your credit score
Your mortgage
Notes
Staying secure when looking for property
Ensure you're up to date with our latest advice on how to avoid fraud or scams when looking for property online.
Visit our security centre to find out moreDisclaimer - Property reference 34002105. The information displayed about this property comprises a property advertisement. Rightmove.co.uk makes no warranty as to the accuracy or completeness of the advertisement or any linked or associated information, and Rightmove has no control over the content. This property advertisement does not constitute property particulars. The information is provided and maintained by Halls Estate Agents, Telford. Please contact the selling agent or developer directly to obtain any information which may be available under the terms of The Energy Performance of Buildings (Certificates and Inspections) (England and Wales) Regulations 2007 or the Home Report if in relation to a residential property in Scotland.
*This is the average speed from the provider with the fastest broadband package available at this postcode. The average speed displayed is based on the download speeds of at least 50% of customers at peak time (8pm to 10pm). Fibre/cable services at the postcode are subject to availability and may differ between properties within a postcode. Speeds can be affected by a range of technical and environmental factors. The speed at the property may be lower than that listed above. You can check the estimated speed and confirm availability to a property prior to purchasing on the broadband provider's website. Providers may increase charges. The information is provided and maintained by Decision Technologies Limited. **This is indicative only and based on a 2-person household with multiple devices and simultaneous usage. Broadband performance is affected by multiple factors including number of occupants and devices, simultaneous usage, router range etc. For more information speak to your broadband provider.
Map data ©OpenStreetMap contributors.
