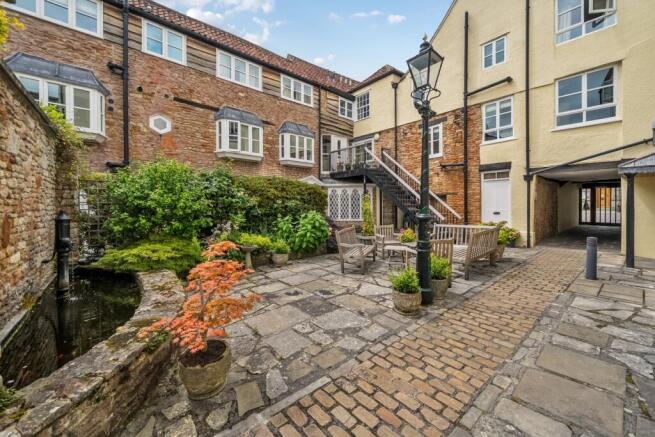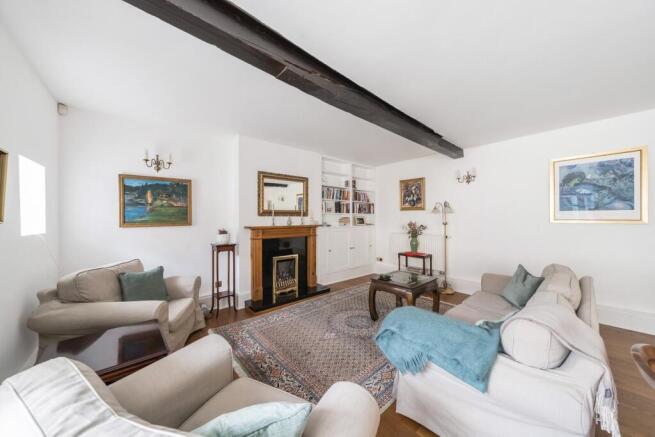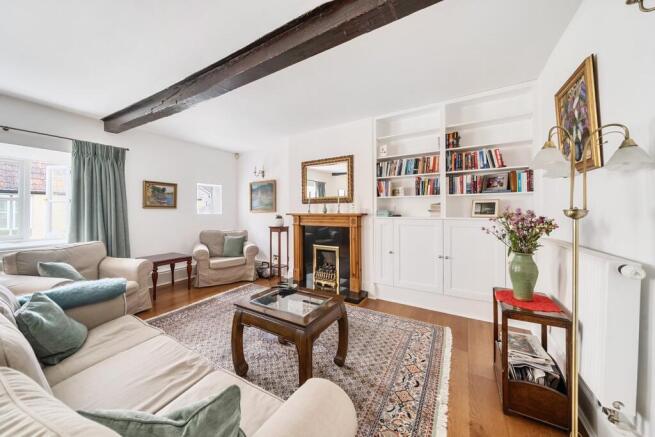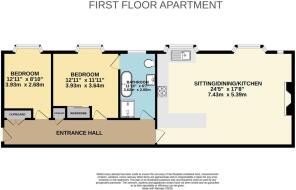2 bedroom flat for sale
Anseres Place, Wells, BA5

- PROPERTY TYPE
Flat
- BEDROOMS
2
- SIZE
Ask agent
- TENUREDescribes how you own a property. There are different types of tenure - freehold, leasehold, and commonhold.Read more about tenure in our glossary page.
Ask agent
Key features
- Apartment in exclusive gated development in the very heart of the city of Wells
- Open plan kitchen/dining/sitting room
- Kitchen with integrated appliances and quartz worktops
- Two double bedrooms
- High specification fixtures and fittings throughout
- Character features throughout
- Beautifully appointed and recently fitted shower shower room
- Allocated parking space
- Attractive communal gardens with fishpond
- NO ONWARD CHAIN
Description
DESCRIPTION
Tucked away in an exclusive gated development, in the very heart of the city, just off the Market Place, is this beautifully presented first floor apartment. Converted in 2003, this spacious apartment has the perfect balance of character features and modern convenience. The communal courtyard style gardens are well-maintained with a water feature, an array of planting along with several seating areas and are an oasis of calm in the centre of this vibrant city. An allocated parking space can be accessed from the rear of the development.
An external wooden staircase leads to the first floor and to a secure entrance door, giving access to four apartments. Inside, the property can be found to the left on the first floor.
Upon entering the property is a generous entrance hall with wooden floor and two useful store cupboards. The first houses the electrical consumer unit and has plenty of space for day to day storage, the second offers additional storage space. At the far end is the main open plan living space. This bright and spacious room has original beams, wooden floor, and three large bay windows flooding the room with natural light. The room naturally divides into kitchen, dining and comfortable seating area. The kitchen with peninsula unit, is 'U' shaped and has wooden Shaker style units all topped with quartz worktops. There is plenty of storage along with fully integrated appliances including a dishwasher, washing machine and under-counter fridge and freezer, along with a built-in electric oven and hob. Dividing the kitchen to sitting room, is space for a dining table to seat four to six people. The sitting area features a wooden fireplace with inset gas fire as the focal point, and to one side having bespoke fitted units.
The principal bedroom is a good size double with built-in mirrored wardrobes and an ensuite 'Jack and Jill' bathroom. The high specification bathroom is fully tiled, comprising a bath, shower cubicle, WC and vanity wash basin along with underfloor heating and built-in storage. The second bedroom, again a good sized double, is a bright room with a window overlooking the gardens.
OUTSIDE
From the Market Place, a secure glazed oak door leads to the communal gardens with an attractive mix of flagstone and cobbled paving, raised beds of mature planting, a fishpond with water feature and several seating areas. A cobbled footpath, with outdoor lighting, leads through the gardens to the rear of the development where there is an allocated parking space. The parking space is accessed via electric gates from Carlton Mews, just off of South Street.
An external staircase leads from the gardens to the first floor and a secure communal door leading to four apartments.
LOCATION
The picturesque City of Wells offers a range of local amenities and shopping facilities with four supermarkets (including Waitrose), as well as twice weekly markets, cinema, leisure centre, a choice of pubs and restaurants, dentists and doctors, several churches and both primary and secondary state schools including The Blue School – an excellent secondary school. There are also many highly-regarded independent schools (Prep & Senior) within easy reach, such as Wells Cathedral School, All Hallows Prep School, Downside School and Millfield School.
SERVICE CHARGE
Currently £2712 per annum
There is no ground rent payable.
VIEWING
Strictly by appointment with Cooper and Tanner. Tel:
TENURE
Long leasehold
Circa. 977 years remaining as of 2025
SERVICE CHARGE
Currently £2712 per annum
There is no ground rent payable.
HEATING
Gas central heating
SERVICES
Mains drainage, water, gas and electricity are all connected.
LOCAL AUTHORITY
Somerset Council
COUNCIL TAX
Band 'E'
EPC RATING
Rating 'C'
VIEWING
Strictly by appointment with Cooper and Tanner. Tel:
DIRECTIONS
On Foot - From our office in Broad Street, walk up the High Street towards the Market Place. Anseres Place can be found on the right hand side just after the Edinburgh Woolen Mill and opposite The Conduit. For the purposes of viewing our representative will meet you at the front entrance (Market Place) of Anseres Place.
By car - as the property is in the city centre, please park in any of the central car parks and follow directions to the Market Place, where Anseres Place can be found on the right hand side just after the Trespass shop and opposite The Conduit. For the purposes of viewing our representative will meet you at the front entrance (Market Place) of Anseres Place.
Brochures
Brochure 1- COUNCIL TAXA payment made to your local authority in order to pay for local services like schools, libraries, and refuse collection. The amount you pay depends on the value of the property.Read more about council Tax in our glossary page.
- Ask agent
- PARKINGDetails of how and where vehicles can be parked, and any associated costs.Read more about parking in our glossary page.
- Yes
- GARDENA property has access to an outdoor space, which could be private or shared.
- Ask agent
- ACCESSIBILITYHow a property has been adapted to meet the needs of vulnerable or disabled individuals.Read more about accessibility in our glossary page.
- Ask agent
Anseres Place, Wells, BA5
Add an important place to see how long it'd take to get there from our property listings.
__mins driving to your place
Get an instant, personalised result:
- Show sellers you’re serious
- Secure viewings faster with agents
- No impact on your credit score
Your mortgage
Notes
Staying secure when looking for property
Ensure you're up to date with our latest advice on how to avoid fraud or scams when looking for property online.
Visit our security centre to find out moreDisclaimer - Property reference 29145682. The information displayed about this property comprises a property advertisement. Rightmove.co.uk makes no warranty as to the accuracy or completeness of the advertisement or any linked or associated information, and Rightmove has no control over the content. This property advertisement does not constitute property particulars. The information is provided and maintained by Cooper & Tanner, Wells. Please contact the selling agent or developer directly to obtain any information which may be available under the terms of The Energy Performance of Buildings (Certificates and Inspections) (England and Wales) Regulations 2007 or the Home Report if in relation to a residential property in Scotland.
*This is the average speed from the provider with the fastest broadband package available at this postcode. The average speed displayed is based on the download speeds of at least 50% of customers at peak time (8pm to 10pm). Fibre/cable services at the postcode are subject to availability and may differ between properties within a postcode. Speeds can be affected by a range of technical and environmental factors. The speed at the property may be lower than that listed above. You can check the estimated speed and confirm availability to a property prior to purchasing on the broadband provider's website. Providers may increase charges. The information is provided and maintained by Decision Technologies Limited. **This is indicative only and based on a 2-person household with multiple devices and simultaneous usage. Broadband performance is affected by multiple factors including number of occupants and devices, simultaneous usage, router range etc. For more information speak to your broadband provider.
Map data ©OpenStreetMap contributors.







