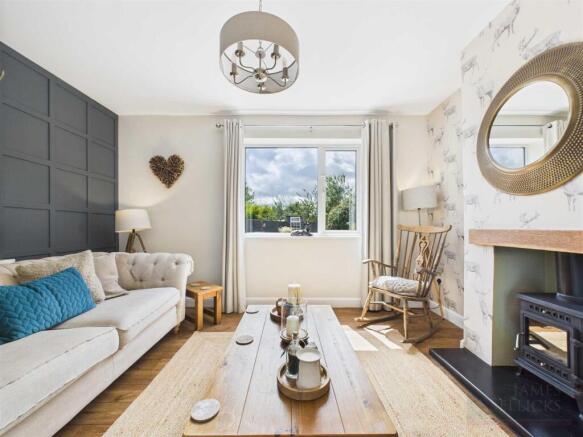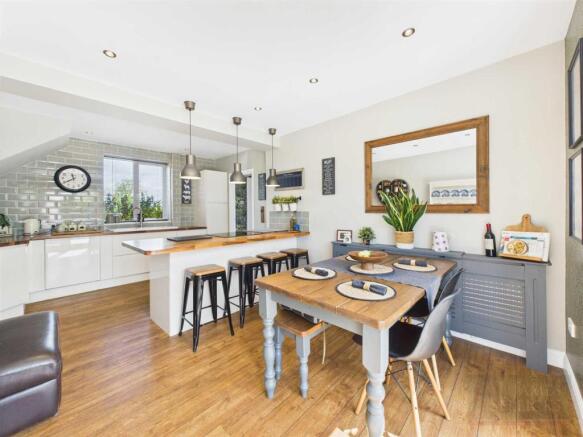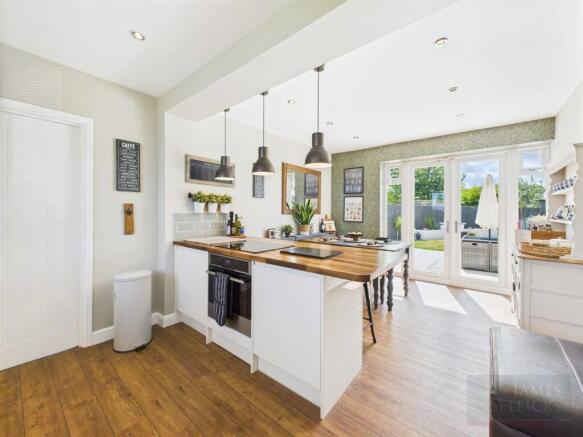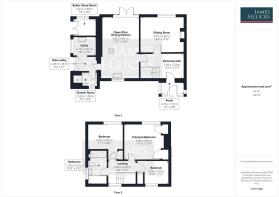
Stanford Close, Cold Ashby, Northamptonshire

- PROPERTY TYPE
Semi-Detached
- BEDROOMS
3
- BATHROOMS
2
- SIZE
1,021 sq ft
95 sq m
- TENUREDescribes how you own a property. There are different types of tenure - freehold, leasehold, and commonhold.Read more about tenure in our glossary page.
Freehold
Key features
- Refurbished & recently redecorated semi-detached home
- Three bedrooms
- Refitted open plan dining kitchen
- Refitted downstairs shower room and utility room
- Sitting room with dual solid-fuel burning stove
- Refitted contemporary bathroom
- Landscaped gardens front, side and rear
- Secure workshop/storage shed
- Open countryside views to the front
- Popular commuter village with good links
Description
Recently refurbished, it offers panoramic countryside views from the front, an open-plan kitchen/dining area, a comfortable sitting room with a log-burning stove, a modern downstairs shower room, an updated upstairs bathroom, and attractive landscaped gardens. A home that combines practicality with a scenic location.
Accommodation - As you enter through the porch, there is useful storage space for boots and logs. The main entrance hall has a welcoming feel, with stairs rising to the left and additional storage beneath. The ground floor benefits from LVT hardwearing oak effect flooring.
The sitting room benefits from plenty of natural light through a large window overlooking the garden. A panelled feature wall and a dual fuel log-burning stove (with liner) on a Cornish slate heart creates a warm, cosy atmosphere.
The open-plan dining kitchen is a practical and spacious space, ideal for both everyday use and entertaining. Refitted units offer ample storage, complemented by natural wood worktops and a breakfast bar. Integrated appliances include an oven, dishwasher, and fridge/freezer, along with a double ceramic Belfast sink. Through the kitchen door to the left is a shower / WC and to the right is a utility room, there is also outside access via French doors to the side of the property.
A downstairs shower room has been refitted to a high standard, featuring a modern walk-in shower, bespoke cabinetry with integrated vanity unit, and a WC with concealed cistern. The utility room includes additional fitted units, a ceramic butler sink, an integrated washing machine and tumble dryer, plus additional storage cupboard space.
Upstairs, the landing offers a pleasant view of the surrounding countryside. The main bedroom includes two fitted wardrobes either side of the chimney breast, with a panelled wall and picture rail adding character. There is a second double bedroom, currently used as a home office, and a single bedroom currently serving as a dressing room. The family bathroom features a contemporary suite with a freestanding bath, walk-in double shower, WC, wash basin with bespoke fitted cabinetry and underfloor heating.
The property is thought suitable for extension to the side and rear, subject to the usual planning consents.
Outside - A paved path, leading to the front porch, flanks an extensive lawn with bedding borders and picket fence. The path wraps round to the side and through secure timber gates an extensive, paved terrace is ideal for practical storage of bins and where you will find the oil tank. The rear garden has been landscaped to provide an extensive paved patio terrace with space for dining and seating. A good-sized lawn, flanked by grey-slate borders leads down to a secure timber-framed workshop/storage shed, that could offer a variety of uses.
Location - Cold Ashby is surrounded by rolling farmland and is a village steeped in history. The village boasts a prominent golf club, village church, village hall, and playing fields. Less than one minute from the property is a playground for children, sports field, sports pavilion club house, basketball and tennis courts.
As the highest village in Northamptonshire, Cold Ashby is conveniently located near the A5199 Northampton to Leicester Road, which connects to the A14 just 1.4 miles away, providing access to the M1 and M6 at Catthorpe Interchange, 8 miles away. The nearest towns are Market Harborough (9 miles), Rugby (13 miles), Daventry (11 miles), and Northampton (13 miles), all offering supermarkets, high street shopping, and mainline train stations to London. Public transport services connect to Northampton and Guilsborough School.
Property Information - Tenure: Freehold
Local Authority: West Northamptonshire Council (Daventry)
Listed Status: Not Listed
Conservation Area: No
Tax Band: C
Services: The property is offered to the market with all mains services and oil-fired central heating.
Meter: Electric smart meter
Broadband delivered to the property: FTTP
Non-standard construction: Believed to be of standard construction
Wayleaves, Rights of Way & Covenants: Yes
Flooding issues in the last 5 years: None
Accessibility: Two storey dwelling
Planning issues: None which our clients are aware of
Satnav Information - The property’s postcode is NN6 6EW, and house number 3.
Brochures
BROCHURE - Stanford Close, Cold Ashby.pdf- COUNCIL TAXA payment made to your local authority in order to pay for local services like schools, libraries, and refuse collection. The amount you pay depends on the value of the property.Read more about council Tax in our glossary page.
- Band: C
- PARKINGDetails of how and where vehicles can be parked, and any associated costs.Read more about parking in our glossary page.
- On street
- GARDENA property has access to an outdoor space, which could be private or shared.
- Yes
- ACCESSIBILITYHow a property has been adapted to meet the needs of vulnerable or disabled individuals.Read more about accessibility in our glossary page.
- Ask agent
Stanford Close, Cold Ashby, Northamptonshire
Add an important place to see how long it'd take to get there from our property listings.
__mins driving to your place
Get an instant, personalised result:
- Show sellers you’re serious
- Secure viewings faster with agents
- No impact on your credit score

Your mortgage
Notes
Staying secure when looking for property
Ensure you're up to date with our latest advice on how to avoid fraud or scams when looking for property online.
Visit our security centre to find out moreDisclaimer - Property reference 34001174. The information displayed about this property comprises a property advertisement. Rightmove.co.uk makes no warranty as to the accuracy or completeness of the advertisement or any linked or associated information, and Rightmove has no control over the content. This property advertisement does not constitute property particulars. The information is provided and maintained by James Sellicks Estate Agents, Market Harborough. Please contact the selling agent or developer directly to obtain any information which may be available under the terms of The Energy Performance of Buildings (Certificates and Inspections) (England and Wales) Regulations 2007 or the Home Report if in relation to a residential property in Scotland.
*This is the average speed from the provider with the fastest broadband package available at this postcode. The average speed displayed is based on the download speeds of at least 50% of customers at peak time (8pm to 10pm). Fibre/cable services at the postcode are subject to availability and may differ between properties within a postcode. Speeds can be affected by a range of technical and environmental factors. The speed at the property may be lower than that listed above. You can check the estimated speed and confirm availability to a property prior to purchasing on the broadband provider's website. Providers may increase charges. The information is provided and maintained by Decision Technologies Limited. **This is indicative only and based on a 2-person household with multiple devices and simultaneous usage. Broadband performance is affected by multiple factors including number of occupants and devices, simultaneous usage, router range etc. For more information speak to your broadband provider.
Map data ©OpenStreetMap contributors.





