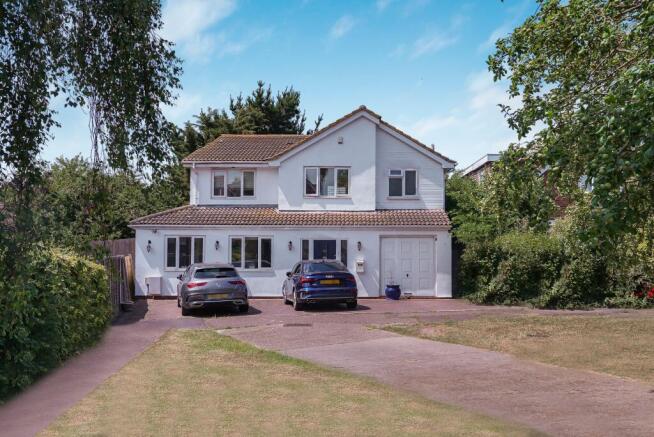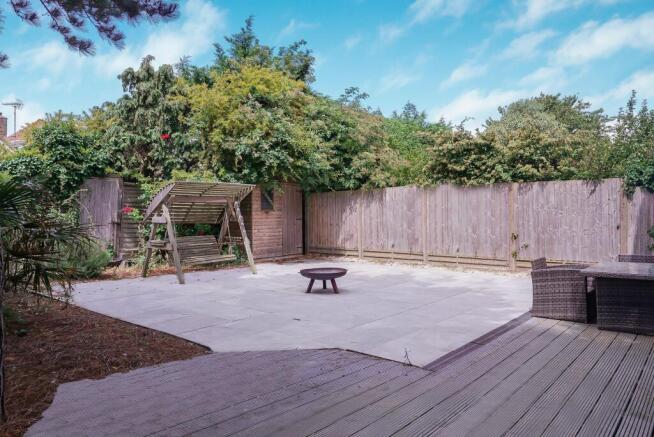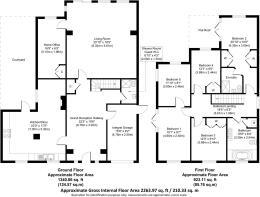
Admirals Walk, South Shoebury

- PROPERTY TYPE
Detached
- BEDROOMS
4
- BATHROOMS
3
- SIZE
2,196 sq ft
204 sq m
- TENUREDescribes how you own a property. There are different types of tenure - freehold, leasehold, and commonhold.Read more about tenure in our glossary page.
Freehold
Key features
- Exceptional Value: Substantial detached home with a guide price inviting offers in excess of £550,000, representing a remarkable £250 per sq ft based on this starting price. CHAIN FREE SALE
- Commanding Frontage & Ample Parking: Set back 75ft with a long driveway and immediate drive (36ft x 20ft) providing parking for 4-5 cars, plus ample guest parking.
- Prime South Shoebury Location: Enviably positioned on Admirals Walk, moments from coastline, East Beach, and top schools.
- Generous Living Space: Flowing layout with a spacious entrance hall (6.8m x 3m), expansive principal reception room, and additional reception room (ideal as a home office or playroom).
- Versatile, Dual-Aspect Kitchen/Breakfast Room: A large eat-in kitchen, originally a double garage, offering ample dining space, abundant light, garden access.
- Four Generously Sized Double Bedrooms: Including a dual-aspect master with a dual-aspect adjoining dressing room (potential 5th bedroom/nursery), and Bedroom Two with its own dressing area.
- * Sea Glimpses & Balcony Potential: Bedrooms 1, 2, and the master dressing room offer sea glimpses, with scope to reinstate former wrap-around or dual balconies via French doors.
- Multiple Bathrooms: Ground floor shower room, en-suite to Bedroom 2, and a luxurious family bathroom with jacuzzi-style bath.
- Private South/West Facing Garden: Low-maintenance rear garden (40ft in length x 34ft 5in in width) with excellent privacy, enjoying optimal sunlight, plus a side courtyard (29ft x 8ft 3in).
- Extensive Development Potential: Large boarded loft room with scope for a full loft conversion (STPP) boasting stunning, far-reaching sea views.
Description
Admirals Walk, South Shoebury: An Expansive Detached Residence Offering Exceptional Value & Lifestyle - Discover an unparalleled opportunity at this substantial detached residence, enviably positioned on Admirals Walk, one of South Shoebury's most sought-after addresses. This property offers striking scale, exceptional potential, and a coveted coastal lifestyle, all presented with a guide price inviting offers in excess of £550,000. Based on this starting guide price, this equates to just £250 per square foot—significantly below the local average of £400 per square foot for similar homes, a figure carefully positioned to facilitate a quick, chain-free sale. In line with this strategy, please be advised that offers below this guide price will not be considered. We invite interest from serious, proceedable buyers who are ready to act on this outstanding offering.
Set behind a generous 75ft frontage, this home exudes curb appeal. The immediate drive provides comfortable parking for 4-5 vehicles (width 36ft x depth 20ft). For larger gatherings, the long driveway leading from the road can accommodate ample additional cars in uniform, ensuring parking is never an issue. Further enhancing convenience, road parking is also readily available if required.
Entered via a useful porch, the property opens into a spacious entrance hall of impressive dimensions (6.8m x 3m). This grand central hallway provides access to a ground-floor shower room, the integral garage, and the bright, dual-aspect kitchen/breakfast room. This spacious area, originally a large double garage, now serves as a delightful eat-in kitchen, enjoying an abundance of natural light. It comes complete with an integrated full-size dishwasher, a range cooker, and provides plenty of space for a dedicated utility area, accommodating a washing machine, tumble dryer, and an American fridge freezer. Direct garden access completes this practical and stylish hub. The hallway flows through to the spacious principal reception room. This expansive space boasts generous proportions for lounging, dining, and entertaining, with views and access to the garden. From here, a door leads to a further reception room, an ideal home office or children's games room. The generous ground-floor footprint also offers excellent potential to create a self-contained internal annexe.
A large and impressive galleried landing leads to the first-floor accommodation. Here you'll find four generously sized double bedrooms and a luxurious family bathroom, featuring an oversized jacuzzi-style bath and a dual-sink vanity unit. The largest bedroom, Bedroom One, is dual aspect, and features the benefit of a significant adjoining dual-aspect dressing room, perfect as a nursery or a potential fifth bedroom, all enjoying sea glimpses. Bedroom two is also a generous double, offering a two-part layout with a dedicated dressing area providing ample wardrobe space and room for a dressing table, and benefits from a modern en-suite shower room. Both Bedroom One and Two offer delightful sea glimpses and benefit from existing double-glazed French doors, providing the potential to reinstate a large wrap-around balcony that was once there, or to create two separate private balconies to suit a new owner's preference – offering a wonderful space to enjoy the views. Bedrooms three and four also include fitted wardrobes. Furthermore, the property benefits from a large, boarded loft room, presenting significant scope for a full loft conversion (subject to planning). This additional level would boast stunning, far-reaching sea views towards Shoebury Common and its iconic beach huts.
Externally, occupying a corner plot, the property benefits from a south/west facing rear garden, ensuring excellent sunlight throughout the day. From the kitchen, a door leads to a side courtyard (29ft x 8ft 3in), which in turn opens to the main garden. The main garden measures 40ft in length x 34ft 5in in width, is easy care, and enjoys excellent privacy from neighbouring properties. Gated side access also leads to these appealing outdoor spaces. While offering scope for personalisation, the property is largely ready to enjoy, providing a comfortable and spacious home from day one.
The property’s location is simply superb; ideal for commuters, it's a short distance from Thorpe Bay C2C station with direct services to London Fenchurch Street in approximately one hour. The area is served by excellent schools, falling within the catchment for Shoeburyness High School, and is also well-positioned for access to the renowned local grammar schools. For leisure, you are moments from the coastline and East Beach, with Thorpe Bay Yacht Club and Thorpe Bay Golf Club just down the road.
Viewings
We will be conducting viewings throughout Saturday 12th and Saturday 19th July. To arrange a time that is convenient for you on these days, please contact us
EPC Rating: E
- COUNCIL TAXA payment made to your local authority in order to pay for local services like schools, libraries, and refuse collection. The amount you pay depends on the value of the property.Read more about council Tax in our glossary page.
- Band: F
- PARKINGDetails of how and where vehicles can be parked, and any associated costs.Read more about parking in our glossary page.
- Yes
- GARDENA property has access to an outdoor space, which could be private or shared.
- Rear garden
- ACCESSIBILITYHow a property has been adapted to meet the needs of vulnerable or disabled individuals.Read more about accessibility in our glossary page.
- Ask agent
Energy performance certificate - ask agent
Admirals Walk, South Shoebury
Add an important place to see how long it'd take to get there from our property listings.
__mins driving to your place
Get an instant, personalised result:
- Show sellers you’re serious
- Secure viewings faster with agents
- No impact on your credit score
Your mortgage
Notes
Staying secure when looking for property
Ensure you're up to date with our latest advice on how to avoid fraud or scams when looking for property online.
Visit our security centre to find out moreDisclaimer - Property reference 2d2486d9-6d53-4e0c-af3b-728ec0ff730d. The information displayed about this property comprises a property advertisement. Rightmove.co.uk makes no warranty as to the accuracy or completeness of the advertisement or any linked or associated information, and Rightmove has no control over the content. This property advertisement does not constitute property particulars. The information is provided and maintained by Blackshaw Homes, Southend. Please contact the selling agent or developer directly to obtain any information which may be available under the terms of The Energy Performance of Buildings (Certificates and Inspections) (England and Wales) Regulations 2007 or the Home Report if in relation to a residential property in Scotland.
*This is the average speed from the provider with the fastest broadband package available at this postcode. The average speed displayed is based on the download speeds of at least 50% of customers at peak time (8pm to 10pm). Fibre/cable services at the postcode are subject to availability and may differ between properties within a postcode. Speeds can be affected by a range of technical and environmental factors. The speed at the property may be lower than that listed above. You can check the estimated speed and confirm availability to a property prior to purchasing on the broadband provider's website. Providers may increase charges. The information is provided and maintained by Decision Technologies Limited. **This is indicative only and based on a 2-person household with multiple devices and simultaneous usage. Broadband performance is affected by multiple factors including number of occupants and devices, simultaneous usage, router range etc. For more information speak to your broadband provider.
Map data ©OpenStreetMap contributors.





