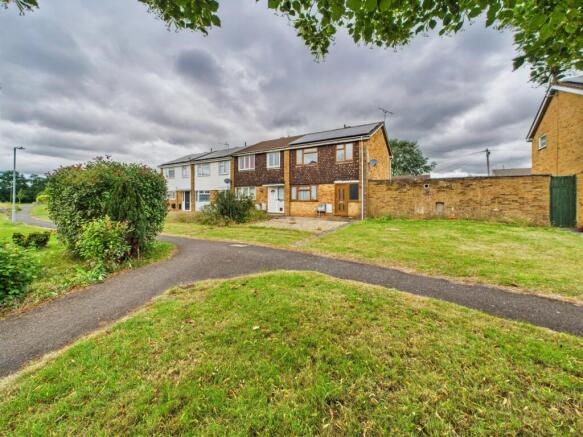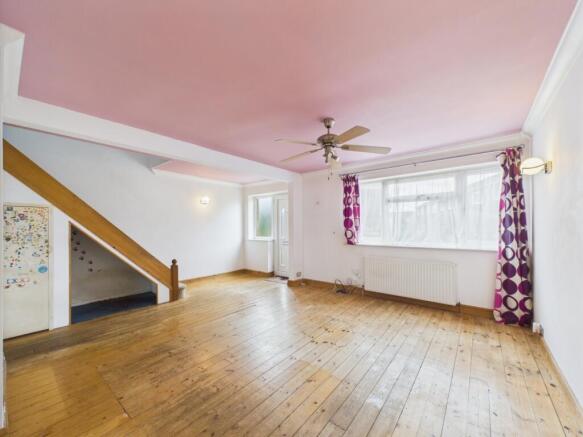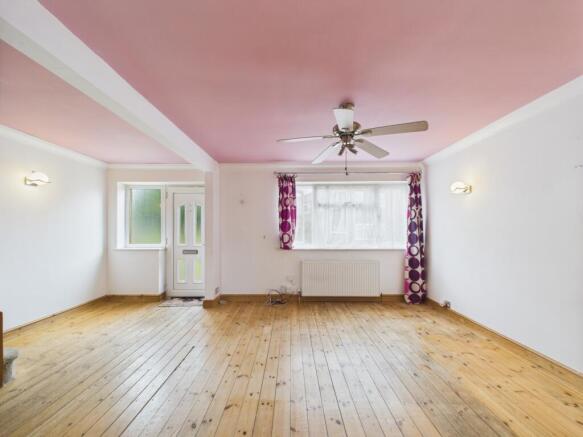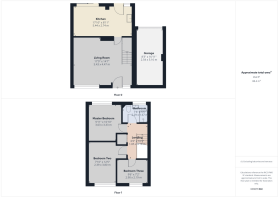Glenfall, Yate, Bristol, BS37

- PROPERTY TYPE
End of Terrace
- BEDROOMS
3
- BATHROOMS
1
- SIZE
947 sq ft
88 sq m
Key features
- No Onward Chain
- Three Bedrooms
- End Terrace
- Garage and Parking
- Cul-De-Sac Location
- Close to Amenities
Description
Edison Ford are delighted to present this well-situated three-bedroom end of terrace home in Glenfall, located just off Rodford Way. This property offers vacant possession with no onward chain, making it an ideal choice for first-time buyers or as an investment property. It serves as a blank canvas, inviting the new owner to personalize and make it their own.
The home is laid out over two floors. On the ground floor, there is a light and airy living room that overlooks a serene public green, providing a peaceful ambiance. The spacious kitchen/diner features ample storage and sliding patio doors, perfect for enjoying the outdoors during summer months.
The first floor includes two double bedrooms and one single bedroom, which can serve as a nursery, study, or guest room. A generously sized family shower room completes this level.
The property boasts a low-maintenance exterior. The front garden includes a small lawn, adding a touch of greenery. The rear garden is enclosed for privacy and features a patio ideal for al-fresco dining, along with a gravel area that requires minimal upkeep.
Additional amenities include a single garage which is located next to the property, offering secure storage or parking and parking for two vehicles, providing ample space for family and guests. This lovely home in Glenfall is ready to welcome its new owners, offering both comfort and convenience in a desirable location. Whether you're starting your homeownership journey or looking to invest, this property is a splendid opportunity.
Situated just 1.8 miles from Yate Shopping Centre, the property boasts all the conveniences of its central location, with ease of access to a range of shops, eateries and leisure facilities. There is a bus stop just 0.4 miles (4 minute walk) from the property offering regular transport into Bristol and the surrounding areas via the Y1. Yate Train Station is also 1.6 miles away (7 minute drive) providing links to Bristol and Gloucester.
Please note that the property is leasehold with 999 year lease from original build in 1967 at £12 per year ground rent is payable to the management company (Shenstone Properties Ltd)
Living Room
5.4102m x 4.445m - 17'9" x 14'7"
The property is accessed via a UPVC double glazed front door which opens into the living room. The living room is comprised of a UPVC double glazed window offering a front aspect view, wood panel flooring, a radiator, fan light, 3x wall lights, under stair storage, and a carpeted staircase rising to the first floor.
Kitchen
5.4356m x 2.7178m - 17'10" x 8'11"
A spacious kitchen equipped with a UPVC double glazed door offering access to the rear, UPVC double glazed sliding doors offering access to the patio, a UPVC double glazed window offering a rear aspect view, tiled flooring, white wall and base units with black laminate worktops, black tile detailing and multi shade tiled splash-back panels behind appliance slots. There are also 2x ceiling lights, a downlight, a radiator, and a black composite sink and drainer.
Landing
3.1242m x 1.8288m - 10'3" x 6'0"
Grey carpeted flooring, a ceiling light, smoke alarm and loft hatch.
Master Bedroom
3.0226m x 3.302m - 9'11" x 10'10"
A UPVC double glazed window offering a front aspect view, blue carpeted flooring, a ceiling light and radiator.
Bedroom Two
2.3876m x 3.7846m - 7'10" x 12'5"
A UPVC double glazed window offering a rear aspect view, purple carpeted flooring, a ceiling light and radiator.
Bedroom Three
2.8956m x 2.1844m - 9'6" x 7'2"
A UPVC double glazed window offering a front aspect view, red carpeted flooring, a ceiling light and radiator.
Shower Room
2.286m x 1.651m - 7'6" x 5'5"
UPVC double glazed window with obscure glass, vinyl flooring, a white porcelain toilet with a chrome button flush, a wooden vanity unit with a white porcelain basin and chrome mixer tap, a spacious corner shower unit with sliding glass doors, and a ceiling light.
Outside
5.1562m x 2.5146m - 16'11" x 8'3"
The front garden is laid to lawn, perfect for planting. The property overlooks a peaceful public green, offering privacy, and a safe space to play for children. The low maintenance rear garden is complete with patio and gravel. The boundary is secured via wood panel fencing, with a side gate offering access out to the driveway.The property benefits from a garage with an up and over metal door, as well as a concrete driveway with space for 2 vehicles.
Property Information
The property benefits from 88.4 SQM of internal space.The council tax band is B which comes under South Gloucestershire Council.The tenure is leasehold. The lease is 999 years from 05/04/1967. There is an annual ground rent payable of £12.60 to Shenstone Properties Ltd. The property benefits from leased solar panels via Solar Sun 7 LTD.
- COUNCIL TAXA payment made to your local authority in order to pay for local services like schools, libraries, and refuse collection. The amount you pay depends on the value of the property.Read more about council Tax in our glossary page.
- Band: B
- PARKINGDetails of how and where vehicles can be parked, and any associated costs.Read more about parking in our glossary page.
- Yes
- GARDENA property has access to an outdoor space, which could be private or shared.
- Yes
- ACCESSIBILITYHow a property has been adapted to meet the needs of vulnerable or disabled individuals.Read more about accessibility in our glossary page.
- Ask agent
Glenfall, Yate, Bristol, BS37
Add an important place to see how long it'd take to get there from our property listings.
__mins driving to your place
Get an instant, personalised result:
- Show sellers you’re serious
- Secure viewings faster with agents
- No impact on your credit score
Your mortgage
Notes
Staying secure when looking for property
Ensure you're up to date with our latest advice on how to avoid fraud or scams when looking for property online.
Visit our security centre to find out moreDisclaimer - Property reference 10681249. The information displayed about this property comprises a property advertisement. Rightmove.co.uk makes no warranty as to the accuracy or completeness of the advertisement or any linked or associated information, and Rightmove has no control over the content. This property advertisement does not constitute property particulars. The information is provided and maintained by Edison Ford, Yate. Please contact the selling agent or developer directly to obtain any information which may be available under the terms of The Energy Performance of Buildings (Certificates and Inspections) (England and Wales) Regulations 2007 or the Home Report if in relation to a residential property in Scotland.
*This is the average speed from the provider with the fastest broadband package available at this postcode. The average speed displayed is based on the download speeds of at least 50% of customers at peak time (8pm to 10pm). Fibre/cable services at the postcode are subject to availability and may differ between properties within a postcode. Speeds can be affected by a range of technical and environmental factors. The speed at the property may be lower than that listed above. You can check the estimated speed and confirm availability to a property prior to purchasing on the broadband provider's website. Providers may increase charges. The information is provided and maintained by Decision Technologies Limited. **This is indicative only and based on a 2-person household with multiple devices and simultaneous usage. Broadband performance is affected by multiple factors including number of occupants and devices, simultaneous usage, router range etc. For more information speak to your broadband provider.
Map data ©OpenStreetMap contributors.







