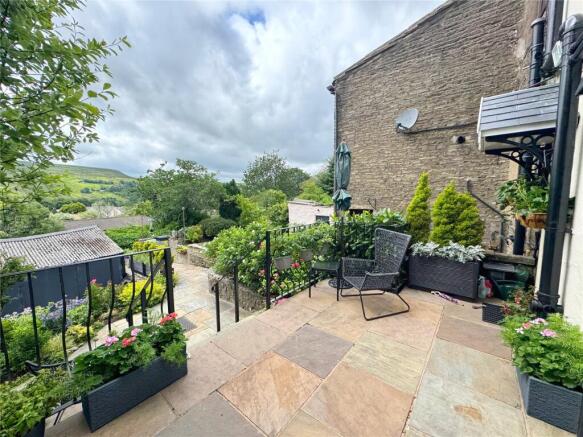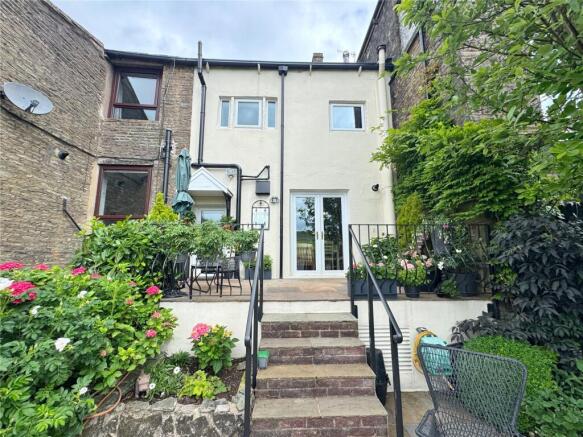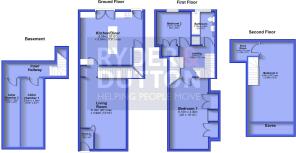
3 bedroom terraced house for sale
Church Street, Newchurch, Rossendale, BB4

- PROPERTY TYPE
Terraced
- BEDROOMS
3
- BATHROOMS
1
- SIZE
Ask agent
Key features
- IMPORTANT READ MAIN TEXT ON LISTING.
- CASH BUYERS ONLY
- Stunning terraced cottage over 4 floors.
- Gorgeous rear valley views & Picture perfect garden.
- Large living room & Kitchen Diner.
- Much, much larger than would first seem.
- Perfect family home in a popular location.
- Close to BRGS.
- Leasehold 999 years from 1 January 1992
- G Rent : a peppercorn.
Description
Buyer Note – Flying Freehold & Pub Adjacency
Please note that this property includes a Flying Freehold. We advise that you seek clarification from your solicitor, lender, and surveyor to fully understand the implications. A Flying Freehold refers to a portion of the property that overhangs or underlies another freehold. Specialist mortgage products are typically required, and not all lenders are willing to provide finance.
Buyer Note 2- Additionally, the property adjoins a public house which operates into the evening, some mortgage lenders may be unable to offer finance due to the property’s location. As such, cash buyers or those with specialist lending arrangements are likely to be best placed.
Upon arrival, you are welcomed by a spacious entrance vestibule, an ideal space for coats, shoes, and everyday essentials, helping keep the main living areas neat and organised. From the vestibule, you step directly into the main lounge, a bright and inviting room that seamlessly blends comfort with style. The focal point of this delightful living space is the characterful fireplace, featuring an electric wood-effect stove set beneath a rustic sleeper mantle. This not only adds warmth during the colder months but also serves as a charming centrepiece for the room. Thoughtfully designed, the lounge provides ample space for families to relax, unwind, and enjoy time together.
Moving through to the rear of the property, the kitchen and dining area truly form the heart of this beautiful home. This stunning kitchen has been designed with both practicality and aesthetics in mind, boasting a bespoke range of shaker-style wall and base units finished with wood-effect laminate worktops. A highly sought-after central island enhances the functionality of the space, providing additional workspace, storage, and a natural hub for family gatherings or entertaining guests. The kitchen also offers generous room for formal dining, making it perfect for family meals or hosting friends. Adding to the sense of space and light are the PVC double-glazed French doors, which open directly onto the rear garden and perfectly frame the magnificent valley views beyond. Characterful features such as exposed timber beams and contemporary light fittings elevate the overall ambiance, blending traditional charm with modern finishes.
A door from the kitchen provides access to a staircase leading down to the large cellar chambers, which offer excellent additional storage solutions. These versatile spaces are currently used for storage but have fantastic potential for conversion into a home office, gym, utility room, or hobby space, subject to any necessary consents.
Returning to the main hallway, a second staircase leads up to the first-floor landing, where the property continues to impress with two generously proportioned double bedrooms. The master bedroom enjoys a front-facing aspect and benefits from two built-in wardrobes, providing excellent storage while maintaining a clean and uncluttered feel. The second bedroom also offers substantial space, enhanced by additional storage, and commands wonderful, uninterrupted views over the rear garden and the beautiful valley beyond — a truly tranquil outlook to wake up to every morning.
The first-floor bathroom is a particular highlight of this property, offering a modern and luxurious four-piece suite designed with both comfort and practicality in mind. Comprising a panelled bath, a large fully glazed walk-in shower cubicle, a floating wash hand basin with a stylish vanity unit below, and a separate WC, the bathroom combines functionality with elegant design. The rear-facing window allows natural light to flood in while offering privacy through its frosted side panels, all while still providing captivating views of the surrounding valley.
A third staircase rises from the first-floor landing to the top floor, where you will find a superbly proportioned attic room. This versatile space benefits from full-height ceilings, a large, double-glazed roof window that floods the room with natural light, and a spacious built-in storage cupboard. This attic room has previously been utilised as an additional bedroom but could just as easily function as a home office, studio, playroom, or guest room, offering flexible living solutions to meet a variety of needs.
Externally, the rear garden is one of the standout features of this property. Perfectly designed to make the most of its elevated position, the garden offers a private and peaceful retreat with truly spectacular panoramic views over the surrounding valley and countryside. A large Indian stone patio provides the ideal space for outdoor dining, relaxing, or entertaining, while the well-maintained garden borders are filled with an array of colourful flowers, mature shrubs, pots, and raised planters.
This outstanding home is perfectly located to offer the best of both worlds — a peaceful, semi-rural lifestyle with immediate access to open countryside, alongside excellent transport links and local amenities. Residents will enjoy convenient access to a variety of shops, cafes, and essential services, while families will particularly appreciate the proximity to highly regarded schools, including the prestigious Bacup and Rawtenstall Grammar School. The location also caters exceptionally well to those who enjoy the outdoors, with a wealth of scenic walking routes, cycling trails, and open green spaces right on the doorstep.
In summary, this beautifully presented stone terraced cottage offers a rare opportunity to purchase a character-filled home with modern comforts, spectacular views, and flexible living space across four floors. Whether you are a growing family, a professional couple, or someone seeking a peaceful lifestyle within easy reach of local amenities, this property represents an exceptional opportunity in a highly sought-after area. Early viewing is strongly advised to fully appreciate everything this stunning home .
_________
As part of making an offer, we’re required by law to complete Anti-Money Laundering (AML) checks to confirm the identity of all purchasers. To cover the cost of this process, a fee of £48 inc. VAT per buyer is payable when your offer is accepted. This is a standard requirement for all buyers and helps us ensure your offer can be progressed as quickly and smoothly as possible.has to offer.
Anti-Money Laundering (AML) Checks - As part of making an offer, we're required by law to complete Anti-Money Laundering (AML) checks to confirm the identity of all purchasers. To cover the cost of this process, a fee of £48 inc VAT per buyer is payable when your offer is accepted. This is a standard requirement for all buyers and helps us ensure your offer can be progressed as quickly and smoothly as possible.
Brochures
Web Details- COUNCIL TAXA payment made to your local authority in order to pay for local services like schools, libraries, and refuse collection. The amount you pay depends on the value of the property.Read more about council Tax in our glossary page.
- Band: A
- PARKINGDetails of how and where vehicles can be parked, and any associated costs.Read more about parking in our glossary page.
- Ask agent
- GARDENA property has access to an outdoor space, which could be private or shared.
- Yes
- ACCESSIBILITYHow a property has been adapted to meet the needs of vulnerable or disabled individuals.Read more about accessibility in our glossary page.
- Ask agent
Church Street, Newchurch, Rossendale, BB4
Add an important place to see how long it'd take to get there from our property listings.
__mins driving to your place
Get an instant, personalised result:
- Show sellers you’re serious
- Secure viewings faster with agents
- No impact on your credit score

Your mortgage
Notes
Staying secure when looking for property
Ensure you're up to date with our latest advice on how to avoid fraud or scams when looking for property online.
Visit our security centre to find out moreDisclaimer - Property reference RAW240170. The information displayed about this property comprises a property advertisement. Rightmove.co.uk makes no warranty as to the accuracy or completeness of the advertisement or any linked or associated information, and Rightmove has no control over the content. This property advertisement does not constitute property particulars. The information is provided and maintained by Ryder & Dutton, Rawtenstall & Rossendale. Please contact the selling agent or developer directly to obtain any information which may be available under the terms of The Energy Performance of Buildings (Certificates and Inspections) (England and Wales) Regulations 2007 or the Home Report if in relation to a residential property in Scotland.
*This is the average speed from the provider with the fastest broadband package available at this postcode. The average speed displayed is based on the download speeds of at least 50% of customers at peak time (8pm to 10pm). Fibre/cable services at the postcode are subject to availability and may differ between properties within a postcode. Speeds can be affected by a range of technical and environmental factors. The speed at the property may be lower than that listed above. You can check the estimated speed and confirm availability to a property prior to purchasing on the broadband provider's website. Providers may increase charges. The information is provided and maintained by Decision Technologies Limited. **This is indicative only and based on a 2-person household with multiple devices and simultaneous usage. Broadband performance is affected by multiple factors including number of occupants and devices, simultaneous usage, router range etc. For more information speak to your broadband provider.
Map data ©OpenStreetMap contributors.





