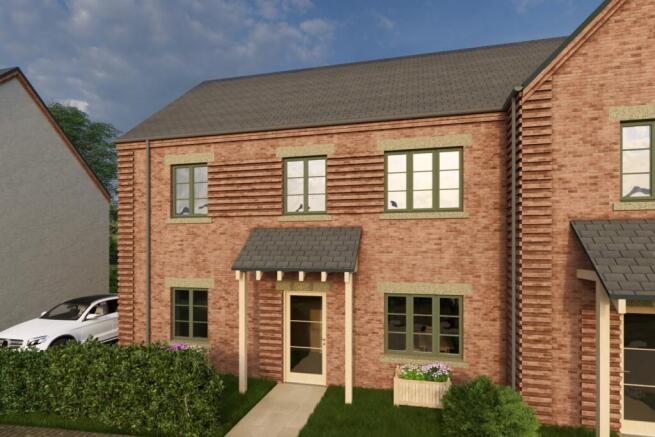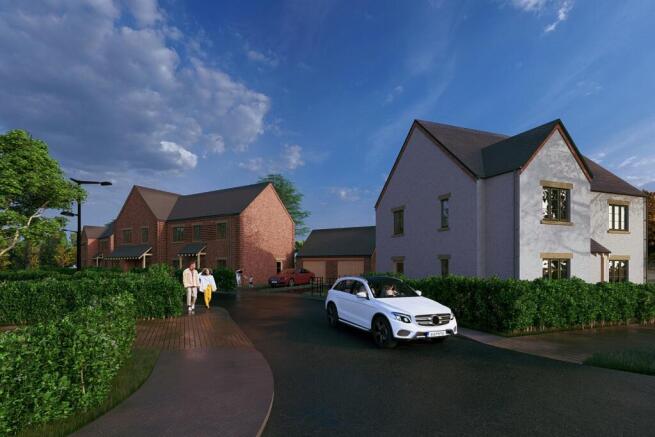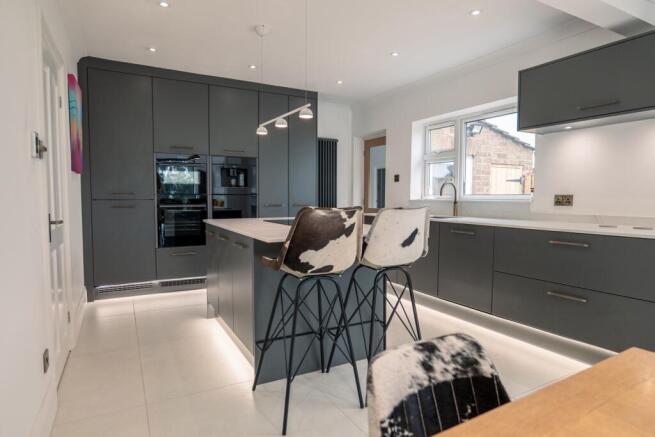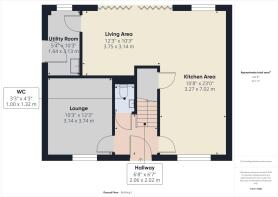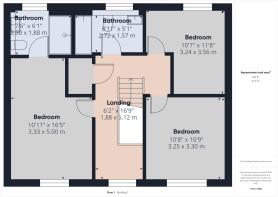Matlock Road, Wessington, DE55

- PROPERTY TYPE
Semi-Detached
- BEDROOMS
3
- BATHROOMS
2
- SIZE
Ask agent
- TENUREDescribes how you own a property. There are different types of tenure - freehold, leasehold, and commonhold.Read more about tenure in our glossary page.
Freehold
Key features
- This wonderful family home nestled within an exclusive new development in the picturesque and sought-after village
- A spacious three-bedroom semi detached house, crafted by a bespoke developer with meticulous attention to detail
- Offers the perfect blend of luxurious living and modern design in a private cul de sac of just nine exclusive homes
- Comprising: entrance hallway, cloakroom WC, lounge, family living kitchen and utility room
- Three good sized bedrooms with en suite shower room to the principle bedroom and well appointed family bathroom
- Garden to the front and rear and good sized single garage.
- This is a fantastic spacious family home offered on an early bird price do not delay book your viewing today!
Description
Description: ** PHASE 1 NOW AVAILABLE ** The Grindleford 2 is nestled within an exclusive new development in the picturesque and sought-after village of Wessington. This stunning three-bedroom, semi-detached property, crafted by a bespoke developer with meticulous attention to detail, offers the perfect blend of luxurious living and modern design in a private community of just nine exclusive homes!
As you step into the grand reception hallway, you'll immediately appreciate the attention to detail and quality finishes that set this property apart. The spacious living room provides a cosy retreat, ideal for relaxing with family. The heart of this home is undoubtedly the expansive open-plan living, dining, and kitchen area. Featuring sleek, high-spec appliances and elegant finishes, this space is designed for both everyday living and stylish entertaining. The bi-fold doors seamlessly connect the indoors with the beautifully landscaped garden, creating a perfect setting for alfresco dining and summer gatherings.
Upstairs, the property boasts three well-appointed bedrooms. The master bedroom is a true retreat, complete with a luxurious en-suite shower room for added privacy and convenience. The two additional bedrooms are spacious and filled with natural light, offering flexibility for family, guests, or a home office. A stylishly designed family bathroom serves these bedrooms, ensuring comfort and convenience for all.
This exceptional home combines the tranquillity of village life with the convenience of modern living, all within a highly sought-after location. Don’t miss your opportunity to secure one of these exclusive properties in the charming village of Wessington.
What Is Included: Underfloor Heating Throughout The Ground Floor
"Samsung" (Or Similar) Air Source Heat Pump (Energy Efficient & Eco-Friendly)
Huge Aluminium Bi-Folding Doors Opening To The Garden
Stylish uPVC Windows Coloured To Suit The Environment
Good-Sized, Fully Turfed With Patio Paving
Remote Control Operated Electric Garage Door
Kitchen: Premium Solid Ash Kitchen
A Range Of Integrated "Neff" Appliances Including;
- Induction Hob
- Extractor Canopy Hood
- CircoTherm Slide & Hide Oven
- Combination Microwave Oven
- Dishwasher
- Fridge Freezer
"Amtic" Flooring
Bathroom & Ensuite: Panel Enclosed Bath With Shower Over (Bathroom)
Tiled Shower Cubicle (En-Suites)
Hand Wash Basin With Splashback Tiling
Low Flush WC
"Amtico" Flooring
The Benefits Of Timber Framed Housing: Timber frame construction offers a range of benefits, including exceptional build speed, energy efficiency, and environmental sustainability. Typically pre-manufactured off-site, timber frames allow for precise assembly and quick on-site erection, reducing build times and enabling fast weather-tightness, which is ideal for efficient internal trade work like plumbing and electrics.
Timber homes provide top-tier insulation, minimizing heat loss and lowering energy costs, often exceeding Building Regulation standards. As a renewable resource, timber also boasts a smaller carbon footprint compared to materials like steel and concrete. Furthermore, timber frames meet fire and safety regulations and offer strong structural integrity, supported by industry certifications.
Entrance Hallway: 2.06m x 2.02m (6'9" x 6'7")
Cloakroom WC: 1.32m x 1.00m (4'3" x 3'3")
Lounge: 3.74m x 3.14m (12'3" x 10'3")
Family Living Kitchen: x ( x )
Kitchen Area: 7.02m x 3.27m (23' x 10'8")
Family Living Area: 3.75m x 3.14m (12'3" x 10'3")
Utility Room: 3.13m x 1.64m (10'3" x 5'4")
On The First Floor:
Landing: 5.12m x 1.88m (16'9" x 6'2")
Bedroom 1: 5.00m x 3.33m (16'4" x 10'11")
Ensuite Shower Room: 2.30m x 1.88m (7'6" x 6'2")
Bedroom 2: 3.56m x 3.24m (11'8" x 10'7")
Bedroom 3: 3.30m x 3.25m (10'9" x 10'7")
Family Bathroom: 2.72m x 1.57m (8'11" x 5'1")
Externally: Garden to the front and rear. Driveway provides off road car standing for two cars.
Garage: 5.98m x 3.32m (19'7" x 10'10"), With an electric remote controlled electric door and electric car charging point.
Viewing: By appointment through Savidge & Brown on pressing option 2 for residential sales.
Postcode: The postcode for the satellite navigation user is DE55 6DS.
Disclaimer: All images used are for illustrative purposes only. Individual features such as windows, brick and other materials’ colours may vary, as may heating and electrical layouts. The specifications of houses are correct at the date of print but may be subject to change as necessary without notice. Images are indicative of the quality and style of the specification and may not represent wholly the actual fittings and furnishings at the development. Specification is not intended to form any part of any contract or warranty unless specifically incorporated in writing into the contract.
The floorplans depict a typical layout of this house type. They are not intended to be used for carpet sizes, appliance sizes or items of furniture. These floorplans are a guide only and may be subject to change. For exact plot specification, details of external and internal finishes, dimensions and floorplan differences.
- COUNCIL TAXA payment made to your local authority in order to pay for local services like schools, libraries, and refuse collection. The amount you pay depends on the value of the property.Read more about council Tax in our glossary page.
- Ask agent
- PARKINGDetails of how and where vehicles can be parked, and any associated costs.Read more about parking in our glossary page.
- Yes
- GARDENA property has access to an outdoor space, which could be private or shared.
- Yes
- ACCESSIBILITYHow a property has been adapted to meet the needs of vulnerable or disabled individuals.Read more about accessibility in our glossary page.
- Ask agent
Energy performance certificate - ask agent
Matlock Road, Wessington, DE55
Add an important place to see how long it'd take to get there from our property listings.
__mins driving to your place
Get an instant, personalised result:
- Show sellers you’re serious
- Secure viewings faster with agents
- No impact on your credit score
Your mortgage
Notes
Staying secure when looking for property
Ensure you're up to date with our latest advice on how to avoid fraud or scams when looking for property online.
Visit our security centre to find out moreDisclaimer - Property reference 142812_007279. The information displayed about this property comprises a property advertisement. Rightmove.co.uk makes no warranty as to the accuracy or completeness of the advertisement or any linked or associated information, and Rightmove has no control over the content. This property advertisement does not constitute property particulars. The information is provided and maintained by Savidge & Brown, Alfreton. Please contact the selling agent or developer directly to obtain any information which may be available under the terms of The Energy Performance of Buildings (Certificates and Inspections) (England and Wales) Regulations 2007 or the Home Report if in relation to a residential property in Scotland.
*This is the average speed from the provider with the fastest broadband package available at this postcode. The average speed displayed is based on the download speeds of at least 50% of customers at peak time (8pm to 10pm). Fibre/cable services at the postcode are subject to availability and may differ between properties within a postcode. Speeds can be affected by a range of technical and environmental factors. The speed at the property may be lower than that listed above. You can check the estimated speed and confirm availability to a property prior to purchasing on the broadband provider's website. Providers may increase charges. The information is provided and maintained by Decision Technologies Limited. **This is indicative only and based on a 2-person household with multiple devices and simultaneous usage. Broadband performance is affected by multiple factors including number of occupants and devices, simultaneous usage, router range etc. For more information speak to your broadband provider.
Map data ©OpenStreetMap contributors.
